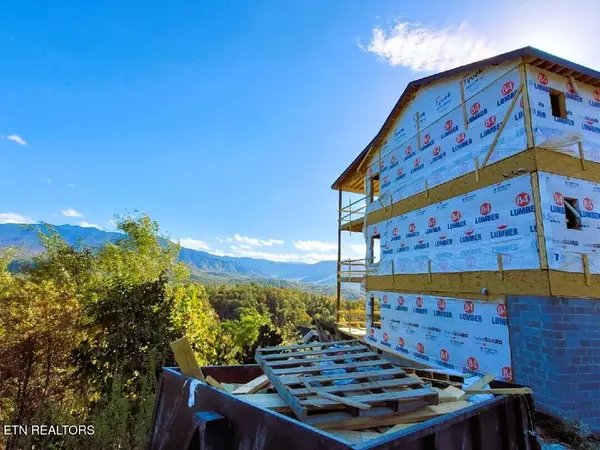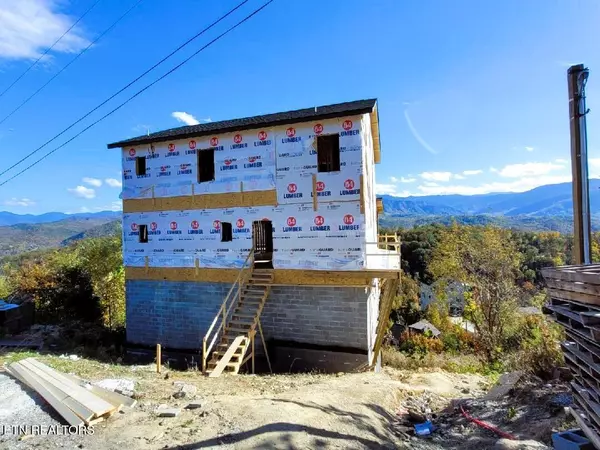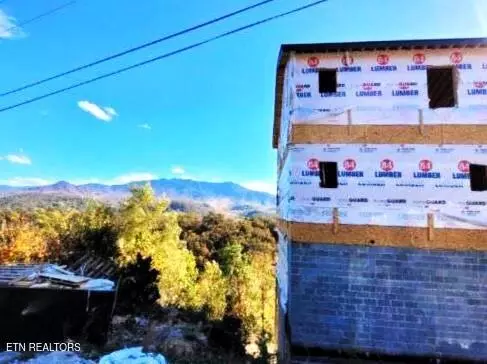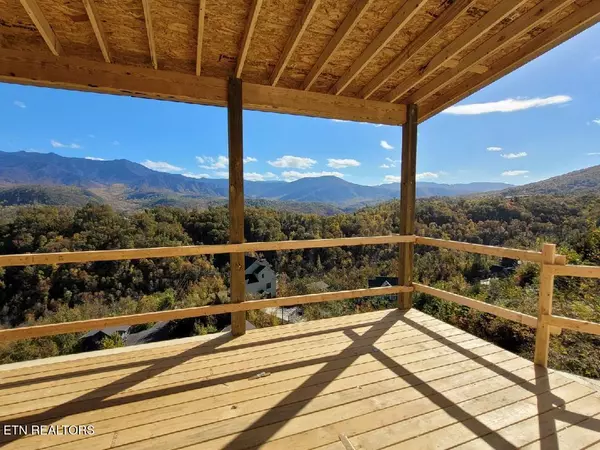
736 Village Loop Rd Gatlinburg, TN 37738
3 Beds
5 Baths
3,150 SqFt
UPDATED:
11/01/2024 01:30 AM
Key Details
Property Type Single Family Home
Sub Type Residential
Listing Status Active
Purchase Type For Sale
Square Footage 3,150 sqft
Price per Sqft $475
Subdivision Chalet Village North
MLS Listing ID 1252178
Style Craftsman,Contemporary,Chalet
Bedrooms 3
Full Baths 3
Half Baths 2
HOA Fees $42/mo
Originating Board East Tennessee REALTORS® MLS
Year Built 2024
Lot Size 0.390 Acres
Acres 0.39
Property Description
Location
State TN
County Sevier County - 27
Area 0.39
Rooms
Basement Finished
Interior
Interior Features Cathedral Ceiling(s), Eat-in Kitchen
Heating Central, Electric
Cooling Central Cooling
Flooring Vinyl
Fireplaces Number 1
Fireplaces Type Gas Log
Appliance Dishwasher, Microwave, Range, Refrigerator
Heat Source Central, Electric
Exterior
Exterior Feature Porch - Covered
Parking Features Main Level, Off-Street Parking
Garage Description Main Level, Off-Street Parking
Pool true
Amenities Available Clubhouse, Pool, Tennis Court(s)
View Mountain View
Garage No
Building
Lot Description Irregular Lot
Faces From Gatlinburg or Pigeon Forge, follow Wiley Oakey Dr to the Chalet Village North Clubhouse slight right on Village Loop Rd short distance to lot on right.
Sewer Septic Tank
Water Public
Architectural Style Craftsman, Contemporary, Chalet
Structure Type Wood Siding,Frame
Others
Restrictions Yes
Tax ID 126G C 054.00
Energy Description Electric
Acceptable Financing Cash, Conventional
Listing Terms Cash, Conventional






