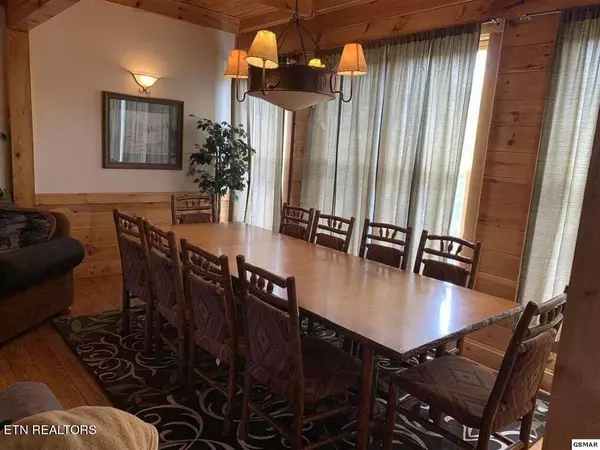
2818 Seth Rd Pigeon Forge, TN 37863
9 Beds
9 Baths
3,216 SqFt
UPDATED:
08/23/2024 05:58 AM
Key Details
Property Type Single Family Home
Sub Type Residential
Listing Status Active
Purchase Type For Sale
Square Footage 3,216 sqft
Price per Sqft $427
Subdivision Royal Vista
MLS Listing ID 1255326
Style Cabin,Log
Bedrooms 9
Full Baths 9
Originating Board East Tennessee REALTORS® MLS
Year Built 2003
Lot Size 10,454 Sqft
Acres 0.24
Lot Dimensions 65.58x151.46 IRR
Property Description
Location
State TN
County Sevier County - 27
Area 0.24
Rooms
Basement Crawl Space
Interior
Interior Features Island in Kitchen, Pantry, Walk-In Closet(s)
Heating Central, Forced Air, Electric
Cooling Central Cooling, Ceiling Fan(s)
Flooring Laminate, Hardwood, Tile
Fireplaces Number 2
Fireplaces Type Brick, Gas Log
Appliance Dishwasher, Dryer, Microwave, Range, Refrigerator, Self Cleaning Oven, Smoke Detector, Washer
Heat Source Central, Forced Air, Electric
Exterior
Exterior Feature Windows - Vinyl, Porch - Covered, Deck, Balcony
Parking Features Designated Parking, Main Level, Off-Street Parking
Garage Description Main Level, Off-Street Parking, Designated Parking
Garage No
Building
Lot Description Cul-De-Sac, Level, Rolling Slope
Faces Directions: From the Parkway in Pigeon Forge/Hwy 441S turn right on Sharon Dr. Go .3M to left on Willa View Dr. Then .3 to right on Keegan Dr. Go to left at stop sign on Seth Rd. Look for Pigeon Forge Retreat sign.
Sewer Public Sewer
Water Public
Architectural Style Cabin, Log
Structure Type Frame,Log
Schools
Middle Schools Pigeon Forge
High Schools Pigeon Forge
Others
Restrictions No
Tax ID 094B E 021.00
Energy Description Electric
Acceptable Financing New Loan, Cash, Conventional
Listing Terms New Loan, Cash, Conventional






