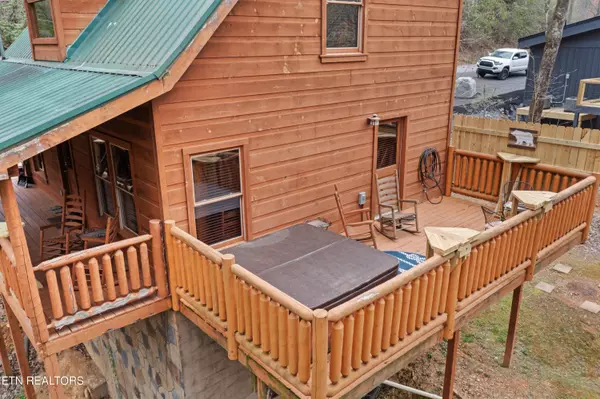
2261 Beach Front DR Sevierville, TN 37876
1 Bed
1 Bath
902 SqFt
UPDATED:
10/15/2024 02:03 PM
Key Details
Property Type Single Family Home
Sub Type Residential
Listing Status Active
Purchase Type For Sale
Square Footage 902 sqft
Price per Sqft $570
Subdivision Sky Harbor
MLS Listing ID 1258792
Style Cottage,Cabin,Log,Chalet
Bedrooms 1
Full Baths 1
HOA Fees $15/mo
Originating Board East Tennessee REALTORS® MLS
Year Built 2004
Lot Size 0.760 Acres
Acres 0.76
Property Description
Sleeping Bear Hideaway's location is its greatest feature, nestled into a wooded ravine at the end of a road within the popular Sky Harbor community. Traffic is rare and wildlife is common. The ravine also protects this property against any further development nearby. The parking area allows for one vehicle to park on level ground and room for a second vehicle on an inclined surface. The parking area also has a nice charcoal grill and bear-proof trash container. There is an additional area next to the cabin for a potential fire pit, though currently removed due to fire restrictions.
Some recent updates include a water filtration system, new refrigerator, decking repairs, privacy wall, roof and gutter upkeep, new certified fire extinguishers, new inter-connected smoke alarms, posted evacuation routes, and CO2 detectors. The cabin had no problem passing the recent Sevier Country STR inspection for 2024. Amid ownership change, maintenance down time, and nearby construction, this cabin grossed $50k in 2023, and already has several bookings throughout 2024 projected to gross closer to $65-70k only listed on Airbnb with an impressive 4.98 overall rating.
Lastly, the cabin is cared for in a very proactive manner. Windows are professionally cleaned quarterly, pest control treats monthly, water filters changed quarterly, and inside is deep cleaned quarterly. DON'T WAIT; CALL TODAY TO SCHEDULE!
Location
State TN
County Sevier County - 27
Area 0.76
Rooms
Other Rooms LaundryUtility, Bedroom Main Level, Mstr Bedroom Main Level
Basement Crawl Space
Dining Room Formal Dining Area
Interior
Interior Features Cathedral Ceiling(s), Walk-In Closet(s)
Heating Central, Heat Pump, Propane, Electric
Cooling Central Cooling, Ceiling Fan(s)
Flooring Hardwood, Tile
Fireplaces Number 1
Fireplaces Type Gas Log
Appliance Dishwasher, Dryer, Microwave, Range, Refrigerator, Self Cleaning Oven, Smoke Detector, Washer
Heat Source Central, Heat Pump, Propane, Electric
Laundry true
Exterior
Exterior Feature Deck, Balcony
Garage Designated Parking, Common
Garage Description Common, Designated Parking
Amenities Available Clubhouse
View Mountain View, Wooded
Parking Type Designated Parking, Common
Garage No
Building
Lot Description Wooded, Corner Lot, Irregular Lot, Rolling Slope
Faces onto Winfield Dunn Pkwy (TN-66 S). Go for 6.6 mi. Continue on Forks of the River Pkwy (US-441). Go for 0.6 mi. Turn right onto Parkway (US-441 S). Go for 8.3 mi. Turn left toward Parkway/US-321 S/US-441 N. Go for 315 ft. Turn left onto Parkway (US-321 S/US-441 N). Go for 203 ft. Turn right onto Gnatty Branch Rd. Go for 95 ft. Turn right onto King Branch Rd. Go for 1.0 mi. Turn slightly right onto Silver Poplar Ln. Go for 0.1 mi. Continue on Silver Poplar Ln. Go for 0.8 mi. Continue on School House Gap Rd. Go. Turn slightly left onto Rose Pass. Go for 0.4 mi. Turn sharp left onto Beach Front
Sewer Septic Tank
Water Well
Architectural Style Cottage, Cabin, Log, Chalet
Structure Type Wood Siding,Log,Block,Frame,Brick
Schools
High Schools Gatlinburg Pittman
Others
HOA Fee Include Some Amenities,Grounds Maintenance
Restrictions Yes
Tax ID 107J B 004.00
Energy Description Electric, Propane






