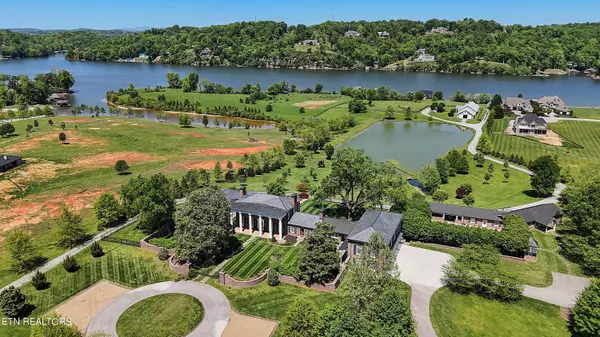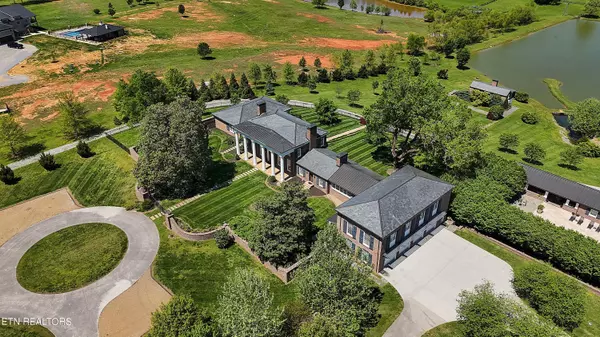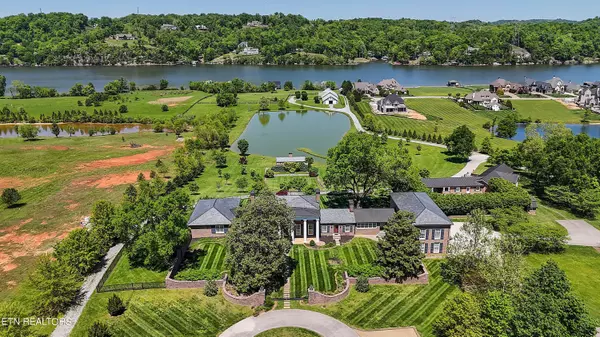
3498 Rankin Ferry LOOP Louisville, TN 37777
7 Beds
7 Baths
9,756 SqFt
UPDATED:
10/17/2024 03:24 PM
Key Details
Property Type Single Family Home
Sub Type Residential
Listing Status Active
Purchase Type For Sale
Square Footage 9,756 sqft
Price per Sqft $691
MLS Listing ID 1261084
Style Traditional
Bedrooms 7
Full Baths 5
Half Baths 2
Originating Board East Tennessee REALTORS® MLS
Year Built 1938
Lot Size 10.000 Acres
Acres 10.0
Property Description
providing the ultimate in comfort, ambiance, and style all on one level. Featuring a family room, gourmet kitchen, two bedrooms, two full baths, laundry room, salt water pool, incredible outdoor kitchen, large deck with views of the river, pond and stables. There are six garage spaces below the guesthouse are also suited for a workshop or extra storage. To understand this unique property, an on site visit is a must to fully appreciate all it has to offer. An amazing homestead awaits, full of natural scenery and abundant wildlife. The estate is in close proximity to McGhee Tyson airport, shopping, sporting events, and downtown restaurants. Rarely will you find a lakefront estate that encompasses it all as this home does. **Additional land/lake frontage/lake access with a deeded easement may be purchased or negotiated**
Location
State TN
County Blount County - 28
Area 10.0
Rooms
Family Room Yes
Other Rooms LaundryUtility, DenStudy, 2nd Rec Room, Workshop, Addl Living Quarter, Rough-in-Room, Bedroom Main Level, Extra Storage, Office, Great Room, Family Room, Mstr Bedroom Main Level, Split Bedroom
Basement Crawl Space, Unfinished
Guest Accommodations Yes
Dining Room Breakfast Bar, Eat-in Kitchen, Formal Dining Area
Interior
Interior Features Cathedral Ceiling(s), Walk-In Closet(s), Breakfast Bar, Eat-in Kitchen
Heating Geo Heat (Closed Lp), Propane, Zoned, Other, Electric
Cooling Central Cooling, Zoned
Flooring Hardwood, Radiant Floors, Tile
Fireplaces Number 3
Fireplaces Type Gas
Window Features Drapes
Appliance Backup Generator, Central Vacuum, Dishwasher, Disposal, Dryer, Gas Grill, Gas Stove, Intercom, Microwave, Range, Refrigerator, Security Alarm, Smoke Detector, Tankless Wtr Htr, Washer
Heat Source Geo Heat (Closed Lp), Propane, Zoned, Other, Electric
Laundry true
Exterior
Exterior Feature Irrigation System, Windows - Wood, Fenced - Yard, Patio, Pool - Swim (Ingrnd), Porch - Covered, Porch - Screened, Prof Landscaped, Deck, Doors - Energy Star
Parking Features Garage Door Opener, Designated Parking, Basement, Main Level
Garage Spaces 10.0
Garage Description Basement, Garage Door Opener, Main Level, Designated Parking
View Country Setting, Wooded, Other, Lake
Porch true
Total Parking Spaces 10
Garage Yes
Building
Lot Description Waterfront Access, Private, Pond, Lakefront, Wooded, Level
Faces South on Alcoa Hwy (129) right on TN-333 S/Topside Rd towards Louisville Rd, Turn right onto Louisville Boatdock Road, Slight right onto Rankin Ferry Loop, Appx. 1.4 miles home/gate on right OR East on 140 (Pellissippi Pkwy.) to exit 9 Topside Road. Right on Topside, right on Louisville Boatdock Road, Slight right onto Rankin Ferry Loop, Appx. 1.4 miles home/gate on right.
Sewer Septic Tank
Water Well
Architectural Style Traditional
Additional Building Guest House
Structure Type Brick,Block,Frame,Steel Siding
Others
Restrictions Yes
Tax ID 016 001.00
Energy Description Electric, Propane
Acceptable Financing Cash, Conventional
Listing Terms Cash, Conventional






