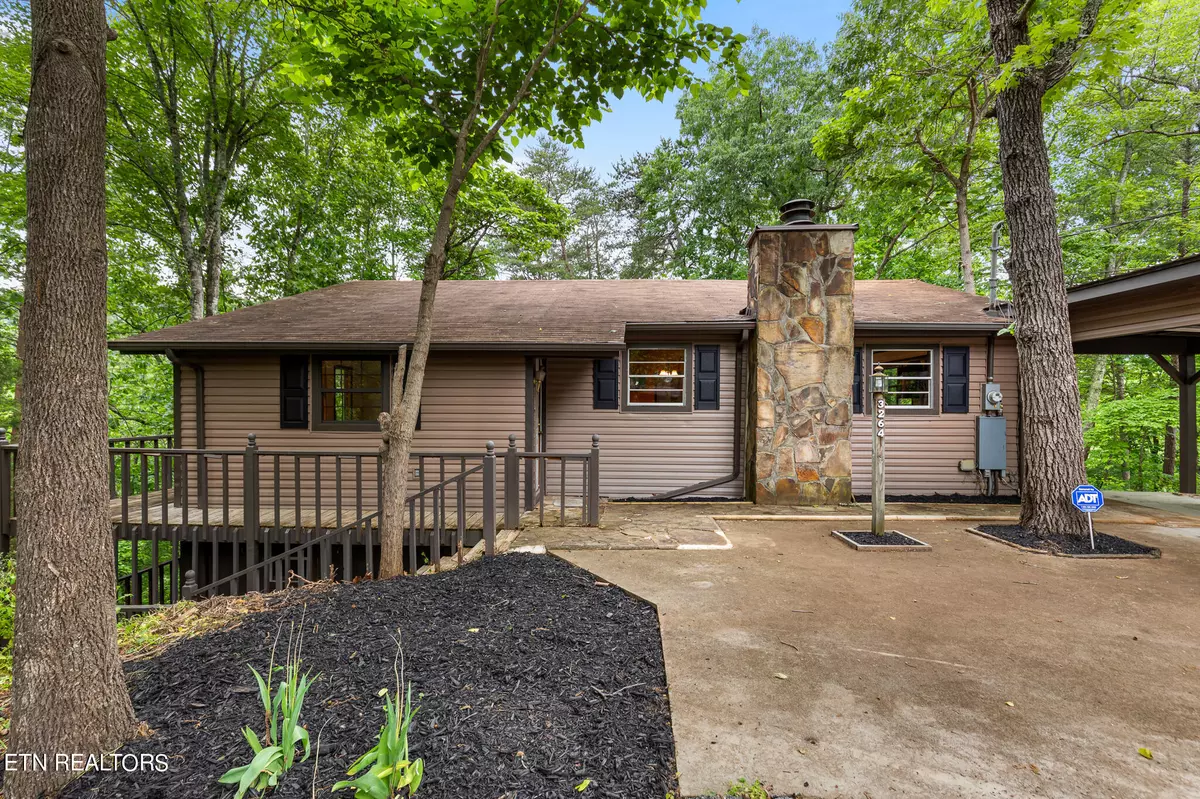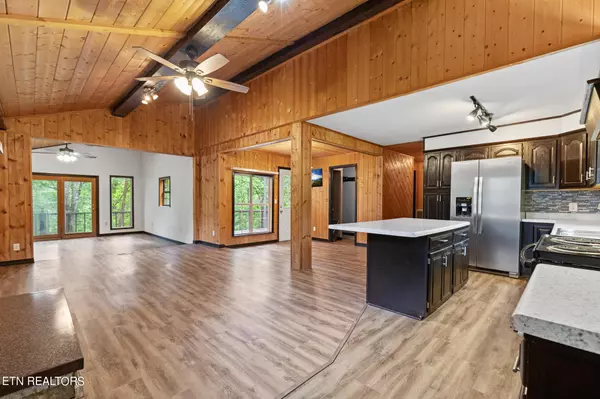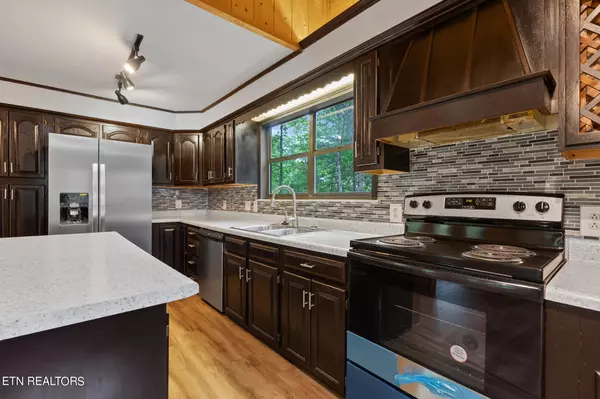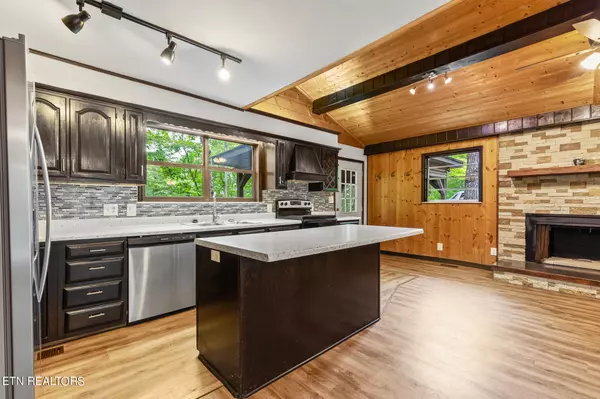
3264 Gold Dust DR Pigeon Forge, TN 37863
3 Beds
4 Baths
2,152 SqFt
UPDATED:
08/28/2024 08:37 PM
Key Details
Property Type Single Family Home
Sub Type Residential
Listing Status Active
Purchase Type For Sale
Square Footage 2,152 sqft
Price per Sqft $197
MLS Listing ID 1263779
Style Craftsman,Chalet
Bedrooms 3
Full Baths 3
Half Baths 1
Originating Board East Tennessee REALTORS® MLS
Year Built 1970
Lot Size 0.580 Acres
Acres 0.58
Lot Dimensions 178 IRR x 143 IRR
Property Description
This charming home offers 3 bedrooms, 3 full bathrooms, 1 half bathroom, electric fireplace, vinyl newer flooring, 3 levels, balcony, multiple decks, a carport, seasonal mountain views, peace & privacy, and a GREAT location being only 3 minutes from the Parkway in Pigeon Forge.
It can be a permanent residence or second home for your personal Great Smoky Mountains home away from home. It has city water, city sewer, city trash pickup, and has potential to have city gas if desired. Close to restaurants, attractions, stores, Sevierville, Gatlinburg, & so much more! Check out this home today and make it your own!
Location
State TN
County Sevier County - 27
Area 0.58
Rooms
Family Room Yes
Other Rooms Basement Rec Room, LaundryUtility, Bedroom Main Level, Extra Storage, Family Room, Mstr Bedroom Main Level, Split Bedroom
Basement Crawl Space, Finished, Other
Dining Room Eat-in Kitchen
Interior
Interior Features Island in Kitchen, Walk-In Closet(s), Eat-in Kitchen
Heating Central, Electric
Cooling Central Cooling, Wall Cooling, Ceiling Fan(s)
Flooring Vinyl
Fireplaces Number 1
Fireplaces Type Electric, Stone
Appliance Dishwasher, Disposal, Range, Refrigerator, Self Cleaning Oven, Smoke Detector
Heat Source Central, Electric
Laundry true
Exterior
Exterior Feature Patio, Deck, Balcony
Parking Features Attached, Carport, Detached, Main Level
Carport Spaces 2
Garage Description Attached, Detached, Carport, Main Level, Attached
View Wooded, Seasonal Mountain
Porch true
Garage No
Building
Lot Description Wooded, Irregular Lot
Faces From the Parkway in Pigeon Forge, turn onto Pine Mountain Road. In 0.6 miles, turn left onto Progress Hill Blvd. In 0.3 miles, turn left onto Gold Dust Dr. House will be on your right, 3264 Gold Dust Dr. Sign on property.
Sewer Public Sewer
Water Public
Architectural Style Craftsman, Chalet
Structure Type Frame
Schools
Middle Schools Pigeon Forge
High Schools Pigeon Forge
Others
Restrictions No
Tax ID 094F B 008.00
Energy Description Electric
Acceptable Financing Cash, Conventional
Listing Terms Cash, Conventional






