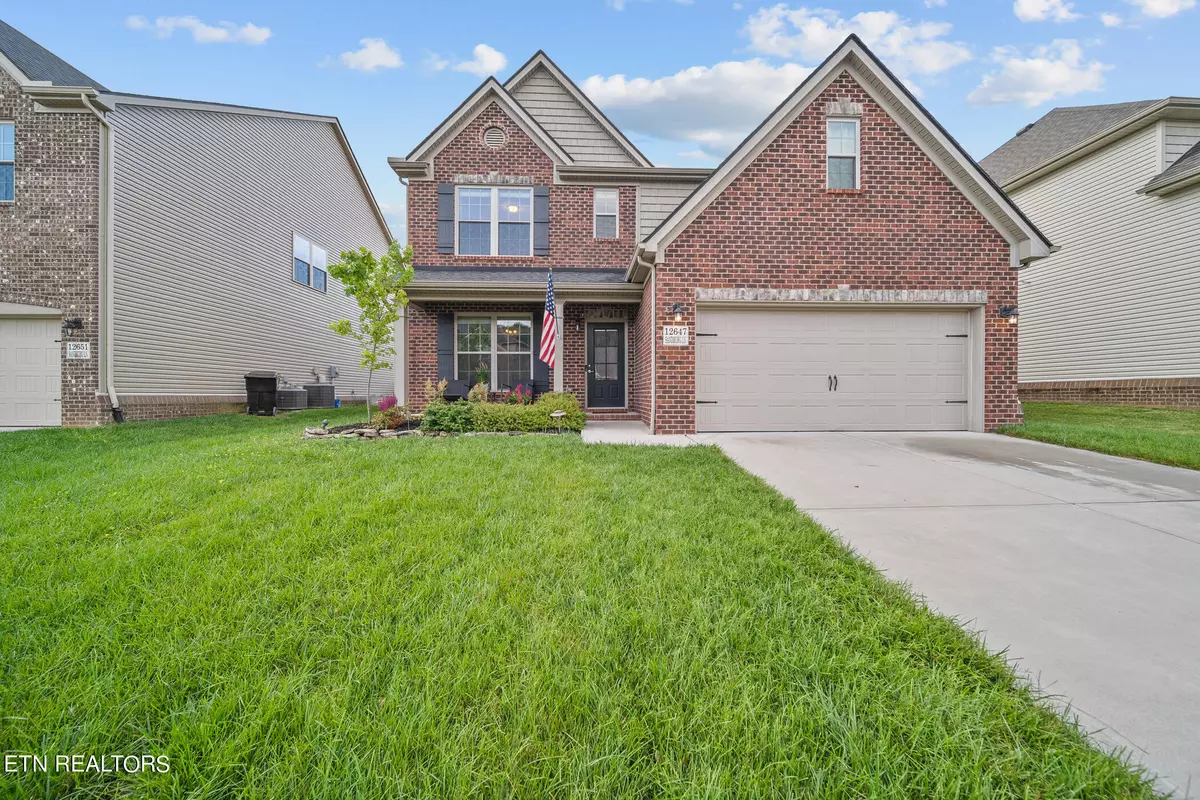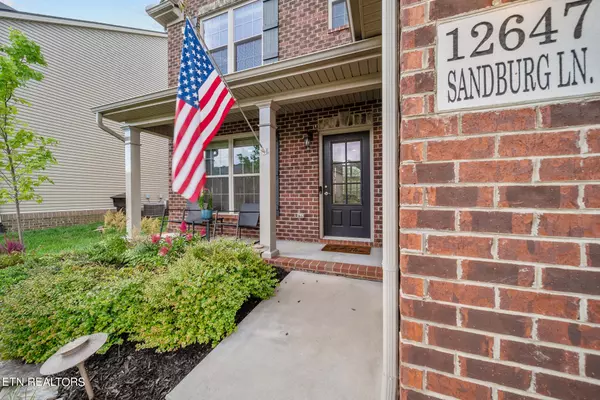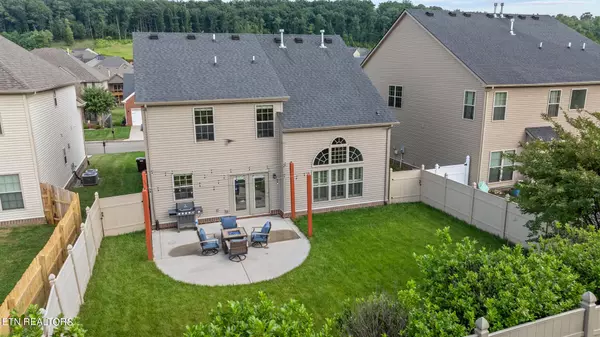
12647 Sandburg LN Knoxville, TN 37922
4 Beds
3 Baths
2,490 SqFt
OPEN HOUSE
Sun Nov 24, 2:00pm - 4:00pm
UPDATED:
11/20/2024 05:47 AM
Key Details
Property Type Single Family Home
Sub Type Residential
Listing Status Active
Purchase Type For Sale
Square Footage 2,490 sqft
Price per Sqft $232
Subdivision Shady Glen S/D Unit I
MLS Listing ID 1264830
Style Traditional
Bedrooms 4
Full Baths 3
HOA Fees $300/ann
Originating Board East Tennessee REALTORS® MLS
Year Built 2017
Lot Size 6,969 Sqft
Acres 0.16
Lot Dimensions 55.00 X 120.00
Property Description
Home is located minutes to Choto Marina, Lakeside, restaurants, parks, schools, and much more.
Location
State TN
County Knox County - 1
Area 0.16
Rooms
Other Rooms LaundryUtility, Bedroom Main Level, Extra Storage, Breakfast Room
Basement Slab
Dining Room Formal Dining Area, Breakfast Room
Interior
Interior Features Cathedral Ceiling(s), Walk-In Closet(s)
Heating Central, Natural Gas, Electric
Cooling Central Cooling, Ceiling Fan(s)
Flooring Carpet, Hardwood, Tile
Fireplaces Number 1
Fireplaces Type Gas Log
Window Features Drapes
Appliance Dishwasher, Disposal, Gas Stove, Microwave, Security Alarm, Self Cleaning Oven, Smoke Detector, Tankless Wtr Htr
Heat Source Central, Natural Gas, Electric
Laundry true
Exterior
Exterior Feature Windows - Vinyl, Fence - Privacy, Patio, Porch - Covered, Prof Landscaped
Garage Garage Door Opener, Main Level
Garage Spaces 2.0
Garage Description Garage Door Opener, Main Level
View Country Setting
Porch true
Total Parking Spaces 2
Garage Yes
Building
Lot Description Level
Faces Northshore Drive past Concord Road roundabout, to Shady Glen on Left, second left, third house on right.
Sewer Public Sewer
Water Public
Architectural Style Traditional
Structure Type Vinyl Siding,Brick,Frame
Schools
Middle Schools Farragut
High Schools Farragut
Others
Restrictions Yes
Tax ID 169CD029
Energy Description Electric, Gas(Natural)






