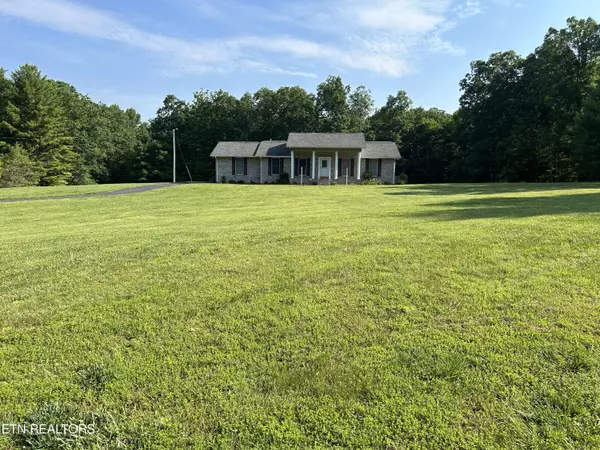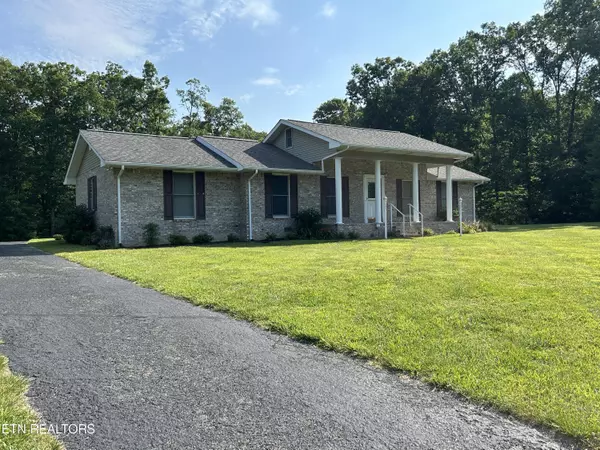
1107 Circle DR Jamestown, TN 38556
4 Beds
2 Baths
1,720 SqFt
UPDATED:
09/17/2024 07:10 PM
Key Details
Property Type Single Family Home
Sub Type Residential
Listing Status Active
Purchase Type For Sale
Square Footage 1,720 sqft
Price per Sqft $173
Subdivision Allardt Estates
MLS Listing ID 1266336
Style Traditional
Bedrooms 4
Full Baths 2
Originating Board East Tennessee REALTORS® MLS
Year Built 1991
Lot Size 1.410 Acres
Acres 1.41
Property Description
Location
State TN
County Fentress County - 43
Area 1.41
Rooms
Other Rooms LaundryUtility, Mstr Bedroom Main Level
Basement Crawl Space
Dining Room Eat-in Kitchen
Interior
Interior Features Pantry, Walk-In Closet(s), Eat-in Kitchen
Heating Central, Natural Gas
Cooling Central Cooling, Ceiling Fan(s)
Flooring Carpet, Hardwood, Tile
Fireplaces Number 1
Fireplaces Type Gas Log
Appliance Dishwasher, Disposal, Microwave, Range, Refrigerator, Smoke Detector
Heat Source Central, Natural Gas
Laundry true
Exterior
Exterior Feature Windows - Insulated, Porch - Covered
Garage Spaces 1.0
View Country Setting
Total Parking Spaces 1
Garage Yes
Building
Lot Description Corner Lot, Level
Faces Hwy 52 east. Straight thru Allardt 4 way stop. Turn right into Allardt Estates. Turn left on Circle Drive. Home on right. (SOP)
Sewer Septic Tank
Water Public
Architectural Style Traditional
Structure Type Brick
Others
Restrictions Yes
Tax ID 086 086.12
Energy Description Gas(Natural)






