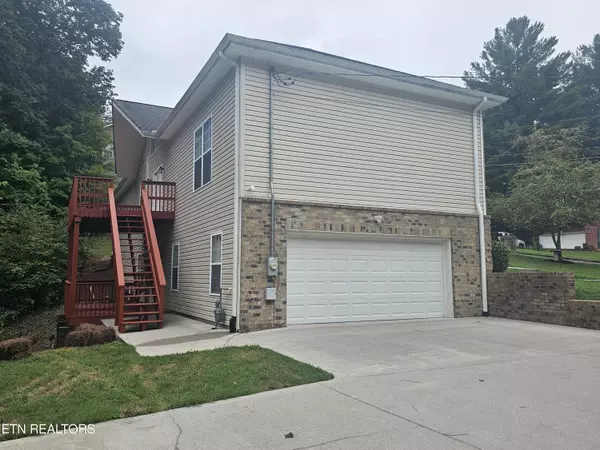
101 Goldengate LN Oak Ridge, TN 37830
3 Beds
4 Baths
2,493 SqFt
UPDATED:
10/13/2024 09:56 PM
Key Details
Property Type Single Family Home
Sub Type Residential
Listing Status Active
Purchase Type For Sale
Square Footage 2,493 sqft
Price per Sqft $190
Subdivision Country Club Estates
MLS Listing ID 1270876
Style Traditional
Bedrooms 3
Full Baths 3
Half Baths 1
Originating Board East Tennessee REALTORS® MLS
Year Built 2007
Lot Size 0.600 Acres
Acres 0.6
Property Description
Location
State TN
County Anderson County - 30
Area 0.6
Rooms
Other Rooms Basement Rec Room, LaundryUtility, Extra Storage, Office, Great Room, Mstr Bedroom Main Level, Split Bedroom
Basement Finished, Plumbed, Slab, Walkout
Dining Room Formal Dining Area
Interior
Interior Features Cathedral Ceiling(s), Pantry, Walk-In Closet(s)
Heating Central, Natural Gas
Cooling Central Cooling, Ceiling Fan(s)
Flooring Laminate, Carpet, Tile
Fireplaces Number 1
Fireplaces Type Gas Log
Appliance Dishwasher, Disposal, Dryer, Microwave, Range, Refrigerator, Self Cleaning Oven, Smoke Detector, Washer
Heat Source Central, Natural Gas
Laundry true
Exterior
Exterior Feature Windows - Vinyl, Windows - Insulated, Porch - Covered, Prof Landscaped, Deck, Cable Available (TV Only)
Parking Features Garage Door Opener, Attached, Basement, Side/Rear Entry, Off-Street Parking
Garage Spaces 2.0
Garage Description Attached, SideRear Entry, Basement, Garage Door Opener, Off-Street Parking, Attached
Amenities Available Golf Course
View Wooded, City
Total Parking Spaces 2
Garage Yes
Building
Lot Description Cul-De-Sac, Wooded, Corner Lot, Level, Rolling Slope
Faces Pellissippi Pky To Illinois Ave (R) Oak Ridge Turnpike (L) Gum Hollow Rd (R) Glassboro (L) Goldengate.
Sewer Public Sewer
Water Public
Architectural Style Traditional
Structure Type Vinyl Siding,Brick
Schools
Middle Schools Robertsville
High Schools Oak Ridge
Others
Restrictions Yes
Tax ID 015J C 013.03
Energy Description Gas(Natural)






