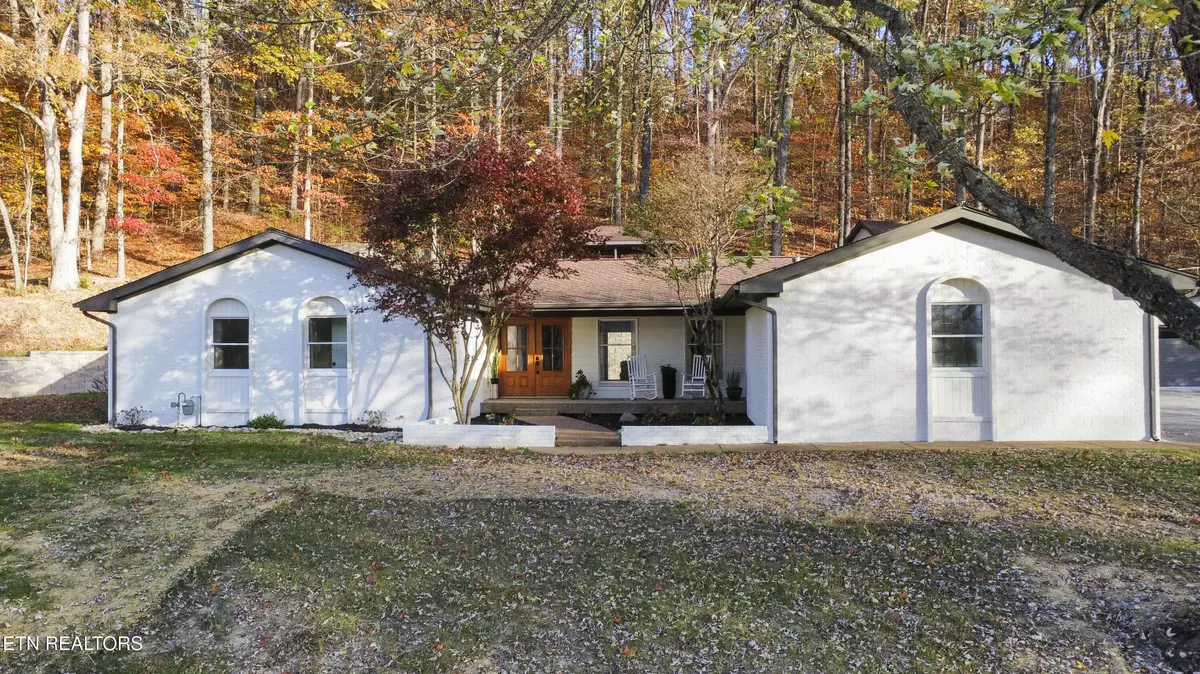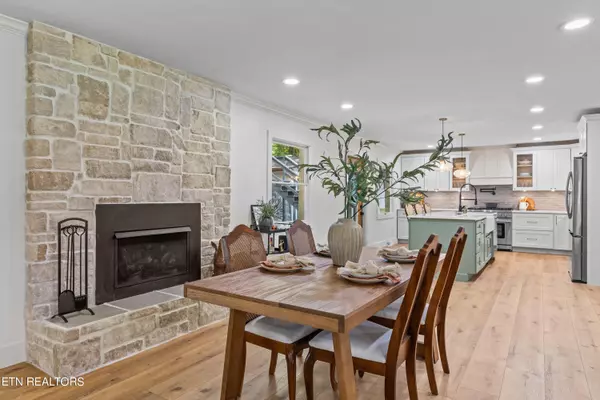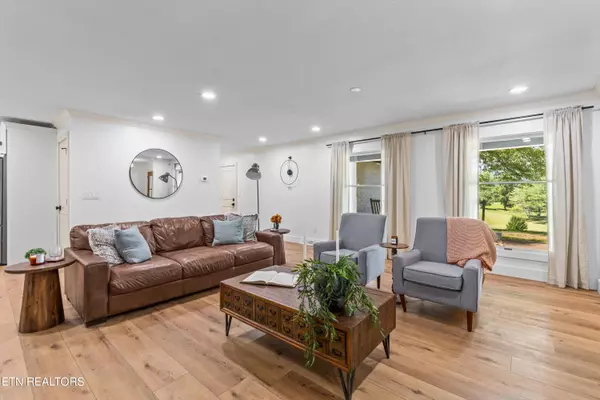
221 Fairway DR Lafollette, TN 37766
4 Beds
3 Baths
2,205 SqFt
UPDATED:
11/12/2024 03:16 AM
Key Details
Property Type Single Family Home
Sub Type Residential
Listing Status Active
Purchase Type For Sale
Square Footage 2,205 sqft
Price per Sqft $260
Subdivision Country Club Heights
MLS Listing ID 1273417
Style Traditional
Bedrooms 4
Full Baths 2
Half Baths 1
Originating Board East Tennessee REALTORS® MLS
Year Built 1973
Lot Size 1.720 Acres
Acres 1.72
Lot Dimensions 200x400 IRR
Property Description
The home boasts 4 bedrooms and 2.5 bathrooms, including a spacious primary bedroom with an en suite bath that showcases a custom walk-in tile shower with dual shower heads. The generous walk-in closet provides ample storage space as well. Practicality meets luxury in the large laundry room, complete with a laundry sink and extra cabinet storage for added convenience. Experience unparalleled comfort with two new gas HVAC's and new gas water heater that ensures a cozy environment year-round.
Step out onto the expansive back patio ideal for enjoying outdoor meals and relaxing while admiring all that nature has to offer. Additionally, the property boasts a new retaining wall, professional landscaping, and the covered front porch where you can take in the stunning views of the golf course and the Cumberland Mountains. With a workshop, a 2 car attached garage and two detached garages, there is plenty space for vehicles and storage.
This home offers the perfect blend of indoor and outdoor living with beautiful views and plenty of space for all your needs. Don't miss the opportunity to own this exquisite ranch style home in LaFollette. Schedule your private showing today and make this dream home yours.
All information, acreage, square footage, etc. is approximate. Buyer to verify.
Agent/Owners.
Location
State TN
County Campbell County - 37
Area 1.72
Rooms
Other Rooms LaundryUtility, Workshop, Bedroom Main Level, Extra Storage, Office, Great Room, Mstr Bedroom Main Level
Basement Crawl Space
Dining Room Breakfast Bar, Eat-in Kitchen
Interior
Interior Features Island in Kitchen, Pantry, Walk-In Closet(s), Breakfast Bar, Eat-in Kitchen
Heating Forced Air, Natural Gas
Cooling Central Cooling, Ceiling Fan(s)
Flooring Vinyl, Tile
Fireplaces Number 1
Fireplaces Type Ventless, Gas Log
Window Features Drapes
Appliance Dishwasher, Disposal, Gas Stove, Microwave, Range, Refrigerator, Smoke Detector
Heat Source Forced Air, Natural Gas
Laundry true
Exterior
Exterior Feature Windows - Wood, Patio, Porch - Covered
Garage Garage Door Opener, Attached, Detached, Side/Rear Entry, Main Level, Off-Street Parking
Garage Spaces 6.0
Garage Description Attached, Detached, SideRear Entry, Garage Door Opener, Main Level, Off-Street Parking, Attached
Pool true
Amenities Available Golf Course, Pool, Tennis Court(s)
View Mountain View, Country Setting, Golf Course, Wooded, Seasonal Mountain
Porch true
Total Parking Spaces 6
Garage Yes
Building
Lot Description Wooded, Golf Community, Golf Course Front, Irregular Lot, Rolling Slope
Faces I 75 exit 134 to Lafollette. Approx. 10 miles turn R onto Country Club Rd. L onto Fairway Dr./Golf Club Rd. R onto Fairway Dr. Home is on the left. SOP
Sewer Public Sewer
Water Public
Architectural Style Traditional
Additional Building Storage, Workshop
Structure Type Brick,Block,Frame
Others
Restrictions Yes
Tax ID 084I A 024.00
Energy Description Gas(Natural)






