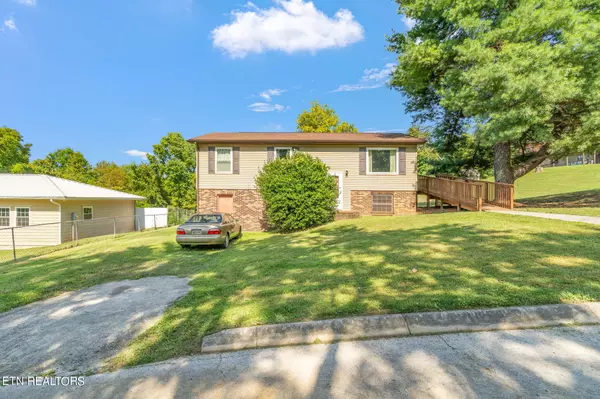
3413 Russellwood DR Rockford, TN 37853
3 Beds
3 Baths
1,920 SqFt
UPDATED:
09/05/2024 12:04 PM
Key Details
Property Type Single Family Home
Sub Type Residential
Listing Status Pending
Purchase Type For Sale
Square Footage 1,920 sqft
Price per Sqft $150
Subdivision Russell Woods Est
MLS Listing ID 1274564
Style Traditional
Bedrooms 3
Full Baths 2
Half Baths 1
Originating Board East Tennessee REALTORS® MLS
Year Built 1980
Lot Size 0.510 Acres
Acres 0.51
Lot Dimensions 70 X 225.36 IRR
Property Description
Location
State TN
County Blount County - 28
Area 0.51
Rooms
Family Room Yes
Other Rooms Basement Rec Room, LaundryUtility, DenStudy, Sunroom, Bedroom Main Level, Extra Storage, Great Room, Family Room, Mstr Bedroom Main Level, Split Bedroom
Basement Finished
Dining Room Eat-in Kitchen, Formal Dining Area
Interior
Interior Features Eat-in Kitchen
Heating Central, Electric
Cooling Central Cooling
Flooring Laminate, Carpet, Tile
Fireplaces Type None
Window Features Drapes
Appliance Range, Refrigerator
Heat Source Central, Electric
Laundry true
Exterior
Exterior Feature Deck
Parking Features On-Street Parking, None, Designated Parking, Off-Street Parking
Garage Description On-Street Parking, Off-Street Parking, Designated Parking
View Country Setting
Garage No
Building
Lot Description Private, Level
Faces Turn left onto Cusick Rd. Go for 0.5 mi.Then 0.5 miles Turn right onto S Singleton Station Rd. Go for 0.6 mi.Then 0.6 miles Turn right onto Williams Mill Rd. Go for 443 ft.Then 0.08 miles Turn right onto Russell Rd. Go for 0.6 mi.Then 0.6 miles Turn left onto Russellwood Dr. Go for 390 ft. Then 0.07 miles
Sewer Septic Tank
Water Public
Architectural Style Traditional
Structure Type Vinyl Siding,Brick
Others
Restrictions No
Tax ID 027G C 004.00
Energy Description Electric
Acceptable Financing Cash, Conventional
Listing Terms Cash, Conventional






