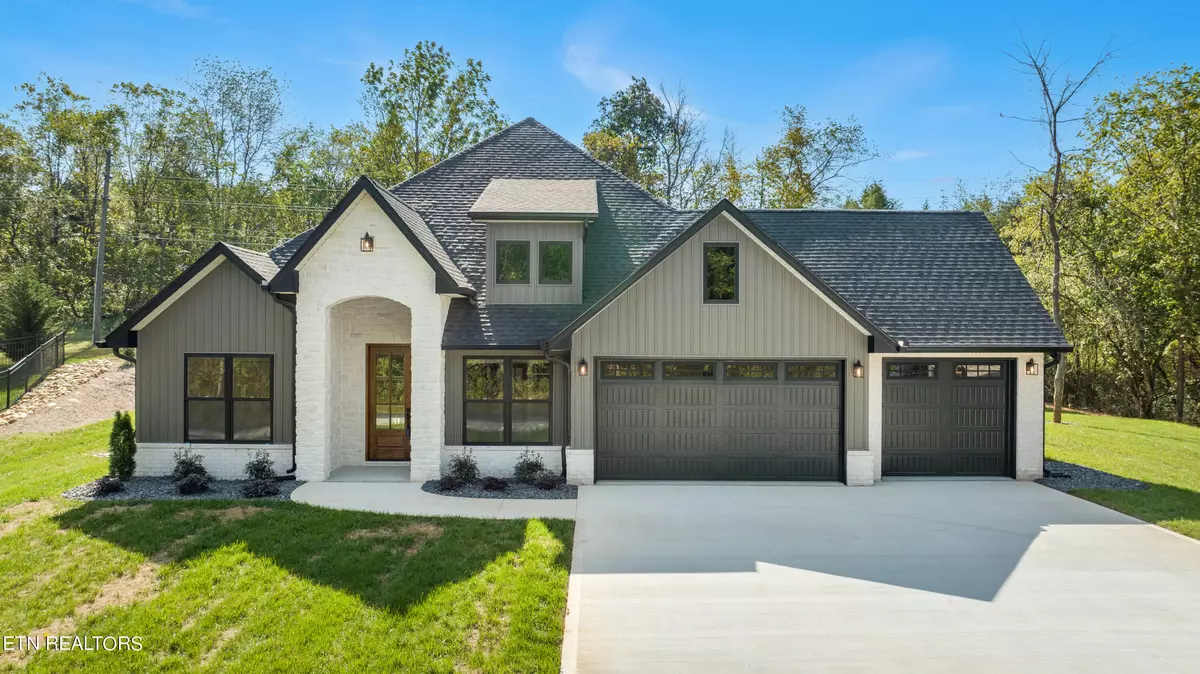
131 Saloli WAY Loudon, TN 37774
4 Beds
2 Baths
2,234 SqFt
UPDATED:
10/15/2024 08:02 PM
Key Details
Property Type Single Family Home
Sub Type Residential
Listing Status Active
Purchase Type For Sale
Square Footage 2,234 sqft
Price per Sqft $311
Subdivision Chatuga Coves
MLS Listing ID 1274943
Style Contemporary,Traditional
Bedrooms 4
Full Baths 2
HOA Fees $176/mo
Originating Board East Tennessee REALTORS® MLS
Year Built 2024
Lot Size 0.330 Acres
Acres 0.33
Lot Dimensions 51x140x119x162x31
Property Description
Location
State TN
County Loudon County - 32
Area 0.33
Rooms
Other Rooms LaundryUtility, DenStudy, Bedroom Main Level, Extra Storage, Office, Great Room, Mstr Bedroom Main Level, Split Bedroom
Basement Slab
Dining Room Eat-in Kitchen
Interior
Interior Features Dry Bar, Island in Kitchen, Pantry, Walk-In Closet(s), Eat-in Kitchen
Heating Central, Forced Air, Heat Pump, Propane, Electric
Cooling Central Cooling, Ceiling Fan(s)
Flooring Laminate, Vinyl, Tile
Fireplaces Number 1
Fireplaces Type Gas, Stone, Insert, Ventless, Gas Log
Appliance Dishwasher, Disposal, Microwave, Range, Refrigerator, Smoke Detector
Heat Source Central, Forced Air, Heat Pump, Propane, Electric
Laundry true
Exterior
Exterior Feature Irrigation System, Windows - Vinyl, Patio, Porch - Covered, Porch - Screened, Prof Landscaped, Deck
Garage Garage Door Opener, Other, Attached, Main Level
Garage Spaces 3.0
Garage Description Attached, Garage Door Opener, Main Level, Attached
Pool true
Amenities Available Clubhouse, Golf Course, Playground, Recreation Facilities, Sauna, Pool, Tennis Court(s), Other
View Other
Porch true
Total Parking Spaces 3
Garage Yes
Building
Lot Description Golf Community, Level
Faces From Lenoir City, Hwy 444 to Tellico Village, Turn right on Chatuga Dr, Turn right on Salilu Way, Home is on your Right, SOP.
Sewer Public Sewer
Water Public
Architectural Style Contemporary, Traditional
Structure Type Stone,Vinyl Siding,Other,Brick,Block,Frame
Others
HOA Fee Include Some Amenities
Restrictions Yes
Tax ID 068C A 009.00
Energy Description Electric, Propane






