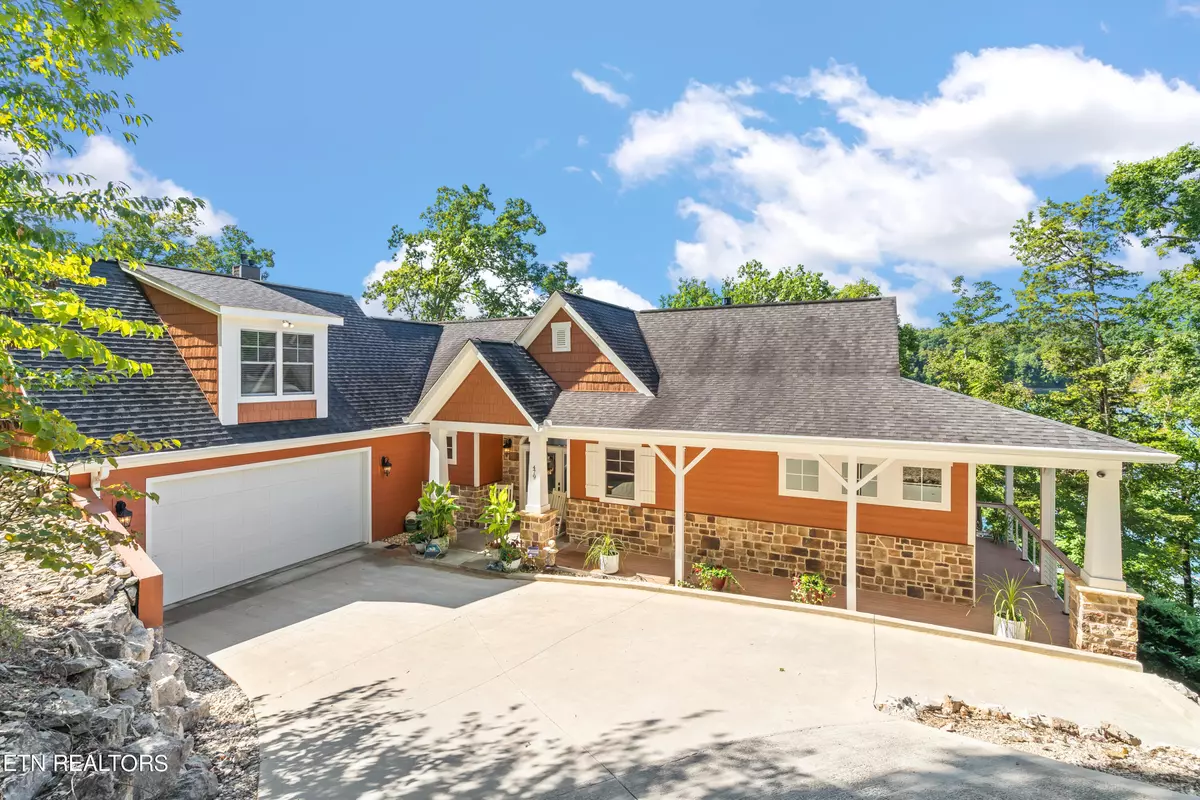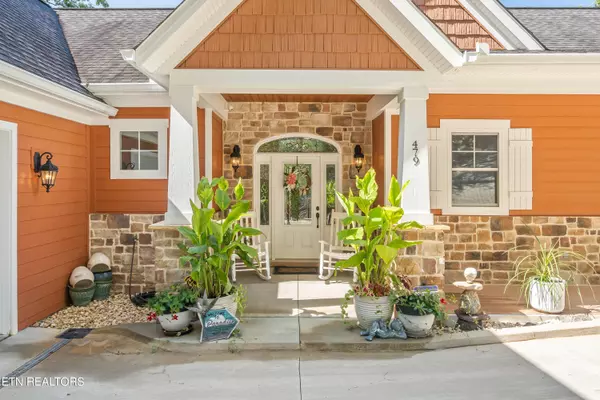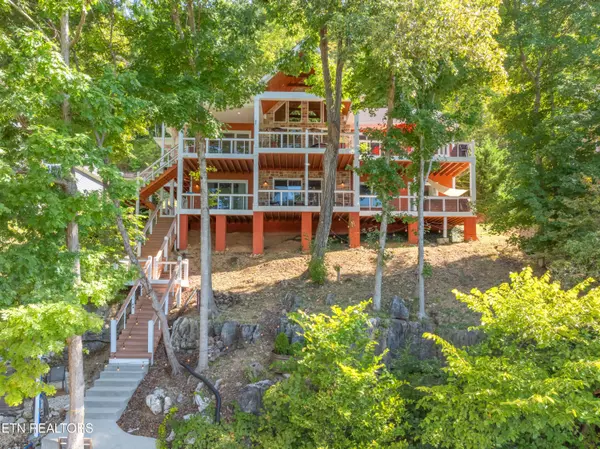
479 Bankwood LN Lafollette, TN 37766
3 Beds
4 Baths
4,108 SqFt
UPDATED:
11/01/2024 10:42 AM
Key Details
Property Type Single Family Home
Sub Type Residential
Listing Status Active
Purchase Type For Sale
Square Footage 4,108 sqft
Price per Sqft $436
Subdivision Banks Of Big Creek
MLS Listing ID 1275874
Style Craftsman
Bedrooms 3
Full Baths 4
HOA Fees $400/ann
Originating Board East Tennessee REALTORS® MLS
Year Built 2015
Lot Size 1.780 Acres
Acres 1.78
Lot Dimensions 82 x 959 x101 x 934
Property Description
Location
State TN
County Campbell County - 37
Area 1.78
Rooms
Family Room Yes
Other Rooms Basement Rec Room, LaundryUtility, Great Room, Family Room, Mstr Bedroom Main Level
Basement Finished, Walkout
Dining Room Eat-in Kitchen
Interior
Interior Features Cathedral Ceiling(s), Island in Kitchen, Pantry, Walk-In Closet(s), Eat-in Kitchen
Heating Heat Pump, Propane, Electric
Cooling Central Cooling, Ceiling Fan(s)
Flooring Carpet, Hardwood, Tile
Fireplaces Number 1
Fireplaces Type Stone, Gas Log
Appliance Dishwasher, Disposal, Dryer, Gas Grill, Gas Stove, Microwave, Refrigerator, Self Cleaning Oven, Smoke Detector, Washer
Heat Source Heat Pump, Propane, Electric
Laundry true
Exterior
Exterior Feature Windows - Insulated, Porch - Covered, Deck, Dock
Parking Features Main Level
Garage Spaces 2.0
Garage Description Main Level
Amenities Available Security
View Mountain View, Lake
Total Parking Spaces 2
Garage Yes
Building
Lot Description Waterfront Access, Lakefront
Faces Traveling N on I75, take Caryville Exit 134, bear RT then straight at light. Continue traveling through Jacksboro toward LaFollette. Turn RT onto Hunters Branch Rd. Turn RT at stop sign onto Demory Rd. Continue straight onto Grantsboro Rd. Take the 3rd RT onto Chestnut Stump Rd. Then a slight LEFT onto Bankston. Slight RT onto Bankhill. Follow to gate. House is on LEFT. 479 Bankwood Ln.
Sewer Septic Tank
Water Public
Architectural Style Craftsman
Structure Type Fiber Cement,Stone,Frame
Others
HOA Fee Include Security,Grounds Maintenance
Restrictions Yes
Tax ID 129A A 063.04
Energy Description Electric, Propane
Acceptable Financing New Loan, Cash, Conventional
Listing Terms New Loan, Cash, Conventional






