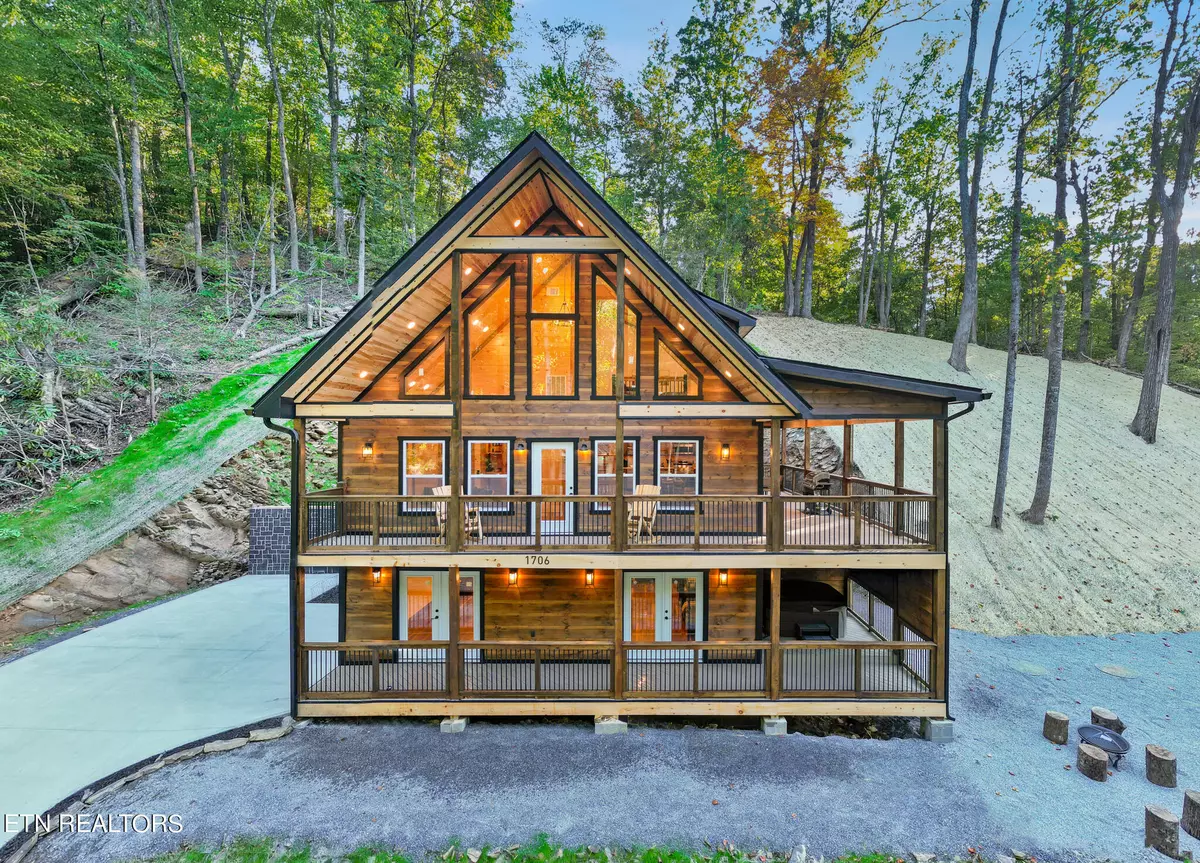
1706 Sky View DR Sevierville, TN 37876
2 Beds
2 Baths
2,400 SqFt
UPDATED:
09/24/2024 07:16 PM
Key Details
Property Type Single Family Home
Sub Type Residential
Listing Status Pending
Purchase Type For Sale
Square Footage 2,400 sqft
Price per Sqft $308
Subdivision Sky Harbor
MLS Listing ID 1276779
Style Cabin,Log
Bedrooms 2
Full Baths 2
HOA Fees $312/ann
Originating Board East Tennessee REALTORS® MLS
Year Built 2023
Lot Size 0.680 Acres
Acres 0.68
Property Description
Location
State TN
County Sevier County - 27
Area 0.68
Rooms
Family Room Yes
Other Rooms LaundryUtility, DenStudy, Extra Storage, Great Room, Family Room
Basement Slab
Dining Room Eat-in Kitchen, Formal Dining Area
Interior
Interior Features Cathedral Ceiling(s), Eat-in Kitchen
Heating Central, Electric
Cooling Central Cooling, Ceiling Fan(s)
Flooring Vinyl
Fireplaces Number 1
Fireplaces Type Electric
Appliance Dishwasher, Disposal, Dryer, Microwave, Range, Refrigerator, Self Cleaning Oven, Smoke Detector, Washer
Heat Source Central, Electric
Laundry true
Exterior
Exterior Feature Porch - Covered, Deck
Garage Main Level, Off-Street Parking
Garage Description Main Level, Off-Street Parking
Pool true
Amenities Available Clubhouse, Pool
View Mountain View, Country Setting, Wooded, Seasonal Mountain
Parking Type Main Level, Off-Street Parking
Garage No
Building
Lot Description Corner Lot, Irregular Lot, Rolling Slope
Faces From the Parkway (US-321 N/US-441 S), Turn left onto Gum Stand Brg, Turn left onto US-321 S/US-441 N, Turn right onto Gnatty Branch Rd, Turn right onto King Branch Rd, Turn right onto Silver Poplar Ln, Continue onto School House Gap Rd, Sharp right onto W Ski View Dr. Cabin will be on the right
Sewer Septic Tank
Water Well
Architectural Style Cabin, Log
Structure Type Wood Siding,Log,Frame
Schools
Middle Schools Pigeon Forge
High Schools Gatlinburg Pittman
Others
HOA Fee Include All Amenities
Restrictions Yes
Tax ID 107P E 017.00
Energy Description Electric
Acceptable Financing Cash, Conventional
Listing Terms Cash, Conventional






