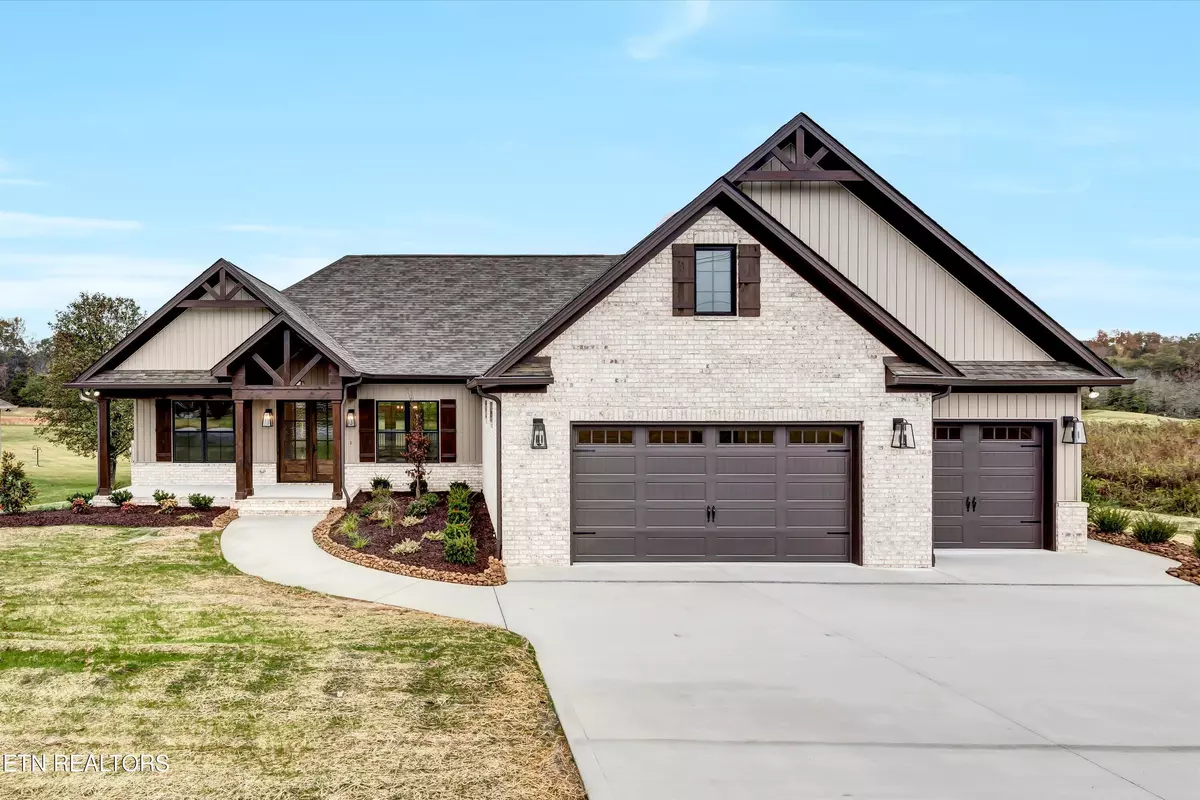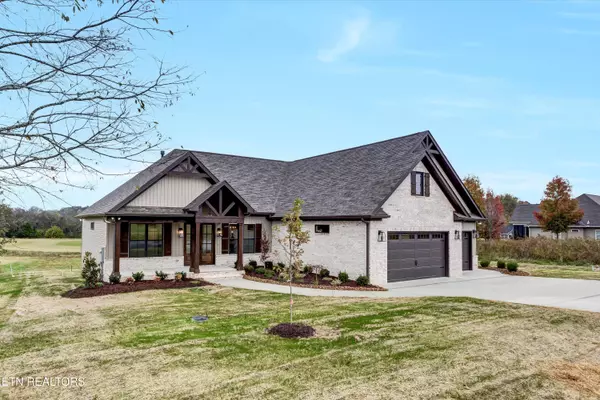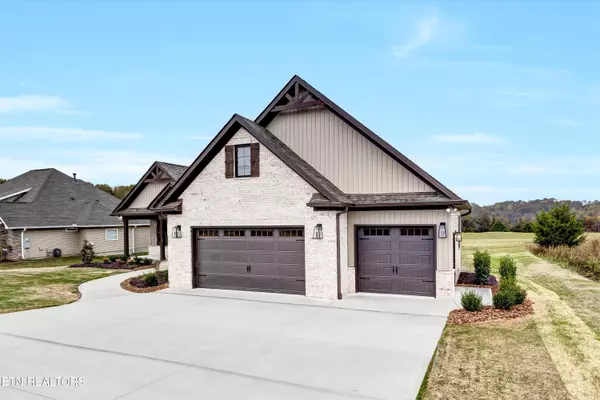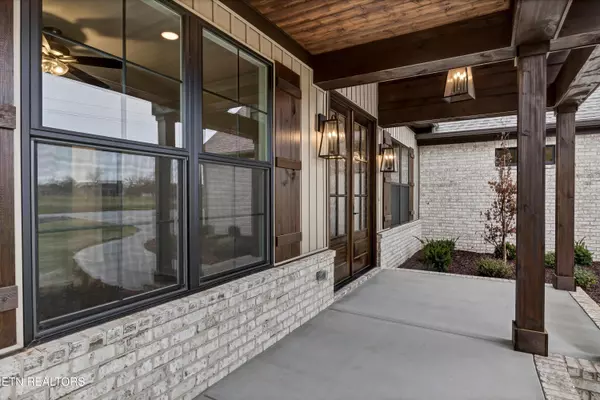
519 Kahite Tr Vonore, TN 37885
4 Beds
3 Baths
2,850 SqFt
UPDATED:
11/02/2024 03:48 PM
Key Details
Property Type Single Family Home
Sub Type Residential
Listing Status Active
Purchase Type For Sale
Square Footage 2,850 sqft
Price per Sqft $299
Subdivision Kahite
MLS Listing ID 1277652
Style Craftsman
Bedrooms 4
Full Baths 3
HOA Fees $176/mo
Originating Board East Tennessee REALTORS® MLS
Year Built 2024
Lot Size 0.310 Acres
Acres 0.31
Property Description
Location
State TN
County Monroe County - 33
Area 0.31
Rooms
Basement Crawl Space
Interior
Interior Features Island in Kitchen, Pantry, Walk-In Closet(s), Eat-in Kitchen
Heating Heat Pump, Propane, Electric
Cooling Central Cooling
Flooring Hardwood, Vinyl, Tile
Fireplaces Number 1
Fireplaces Type Insert
Appliance Dishwasher, Disposal, Gas Stove, Microwave, Range, Refrigerator, Smoke Detector
Heat Source Heat Pump, Propane, Electric
Exterior
Exterior Feature Irrigation System, Porch - Covered, Porch - Screened, Deck
Parking Features Garage Door Opener, Attached, Main Level
Garage Spaces 3.0
Garage Description Attached, Garage Door Opener, Main Level, Attached
Pool true
Amenities Available Clubhouse, Golf Course, Playground, Recreation Facilities, Pool, Tennis Court(s)
View Golf Course, Other
Total Parking Spaces 3
Garage Yes
Building
Lot Description Golf Course Front, Rolling Slope
Faces From Highway 411, turn left onto Niles Ferry Rd and in 2.3 miles, turn left onto Kahite Trail. At the roundabout, take the 2nd exit. Arrive at 519 Kahite Trail on your left. If you reach Golanvyi Trail, you've gone too far.
Sewer Public Sewer
Water Public
Architectural Style Craftsman
Structure Type Vinyl Siding,Brick,Block,Frame
Others
Restrictions Yes
Tax ID 038O D 019.00
Energy Description Electric, Propane






