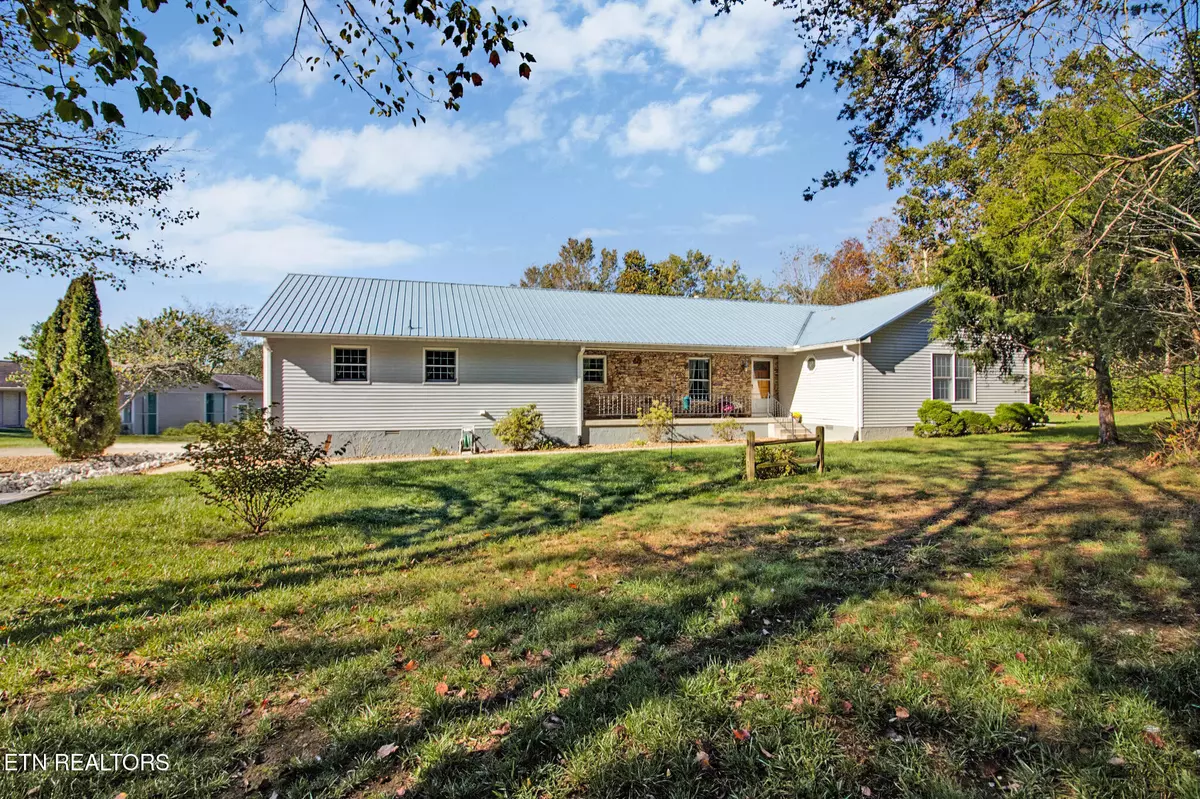
2151 Ona Rd Crossville, TN 38572
2 Beds
2 Baths
2,197 SqFt
UPDATED:
11/05/2024 08:49 PM
Key Details
Property Type Single Family Home
Sub Type Residential
Listing Status Active
Purchase Type For Sale
Square Footage 2,197 sqft
Price per Sqft $258
Subdivision Pueblo
MLS Listing ID 1277878
Style Other
Bedrooms 2
Full Baths 2
Originating Board East Tennessee REALTORS® MLS
Year Built 1995
Lot Size 1.230 Acres
Acres 1.23
Property Description
Improvements include new LVP flooring; 6 new windows, new paint inside and out, new septic pump, encapsulated crawl space with dehumidifier, Trex decking, new fixtures in living/dining/kitchen/entry/hallway, electronic ionization filter, duct cleaning, bamboo blinds in sunroom, leaf filters, and transferrable Choice Home Warranty good thru 8/2028!
Buyer to verify all information and measurements prior to making an offer.
Location
State TN
County Cumberland County - 34
Area 1.23
Rooms
Other Rooms LaundryUtility, Sunroom, Bedroom Main Level, Extra Storage, Office, Breakfast Room, Mstr Bedroom Main Level
Basement Crawl Space, Crawl Space Sealed
Dining Room Eat-in Kitchen, Formal Dining Area
Interior
Interior Features Pantry, Walk-In Closet(s), Eat-in Kitchen
Heating Central, Heat Pump, Natural Gas, Electric
Cooling Central Cooling, Ceiling Fan(s)
Flooring Hardwood, Vinyl, Tile
Fireplaces Number 1
Fireplaces Type Gas Log
Window Features Drapes
Appliance Dishwasher, Disposal, Dryer, Microwave, Range, Refrigerator, Self Cleaning Oven, Smoke Detector, Tankless Wtr Htr, Washer
Heat Source Central, Heat Pump, Natural Gas, Electric
Laundry true
Exterior
Exterior Feature Fenced - Yard, Porch - Covered, Fence - Chain, Deck, Dock
Parking Features Garage Door Opener, Attached, Side/Rear Entry, Main Level
Garage Spaces 2.0
Garage Description Attached, SideRear Entry, Garage Door Opener, Main Level, Attached
Pool true
Amenities Available Clubhouse, Golf Course, Playground, Recreation Facilities, Security, Pool, Tennis Court(s)
View Wooded, Other
Total Parking Spaces 2
Garage Yes
Building
Lot Description Waterfront Access, Lakefront, Wooded
Faces From Dunbar turn onto Cherokee then onto Ona Road.
Sewer Septic Tank
Water Public
Architectural Style Other
Additional Building Storage
Structure Type Stone,Vinyl Siding,Frame
Others
HOA Fee Include Some Amenities
Restrictions Yes
Tax ID 149F B 008.00 & 149F B 007.00
Energy Description Electric, Gas(Natural)






