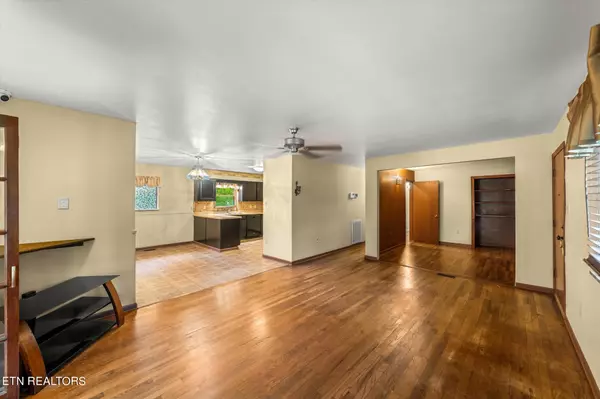
4931 Island Home Rd Louisville, TN 37777
2 Beds
2 Baths
1,732 SqFt
UPDATED:
11/08/2024 03:18 PM
Key Details
Property Type Single Family Home
Sub Type Residential
Listing Status Active
Purchase Type For Sale
Square Footage 1,732 sqft
Price per Sqft $213
Subdivision River View Add
MLS Listing ID 1278522
Style Traditional
Bedrooms 2
Full Baths 1
Half Baths 1
Originating Board East Tennessee REALTORS® MLS
Year Built 1967
Lot Size 0.350 Acres
Acres 0.35
Property Description
Location
State TN
County Blount County - 28
Area 0.35
Rooms
Family Room Yes
Other Rooms LaundryUtility, Bedroom Main Level, Family Room
Basement Finished, Slab
Dining Room Eat-in Kitchen
Interior
Interior Features Pantry, Eat-in Kitchen
Heating Central, Electric
Cooling Central Cooling, Ceiling Fan(s)
Flooring Hardwood
Fireplaces Type Wood Burning Stove
Appliance Dishwasher, Microwave, Range, Refrigerator, Smoke Detector
Heat Source Central, Electric
Laundry true
Exterior
Exterior Feature Windows - Vinyl, Porch - Covered, Fence - Chain, Deck
Parking Features Attached, Basement
Garage Spaces 2.0
Garage Description Attached, Basement, Attached
View City
Total Parking Spaces 2
Garage Yes
Building
Lot Description Irregular Lot, Level
Faces Alcoa Hwy to Maryville TN make a left onto Wheeler Rd next to the KIA dealership then make a left onto Island Home Rd sign in yard
Sewer Public Sewer
Water Public
Architectural Style Traditional
Structure Type Wood Siding,Frame
Others
Restrictions Yes
Tax ID 009G A 024.00
Energy Description Electric






