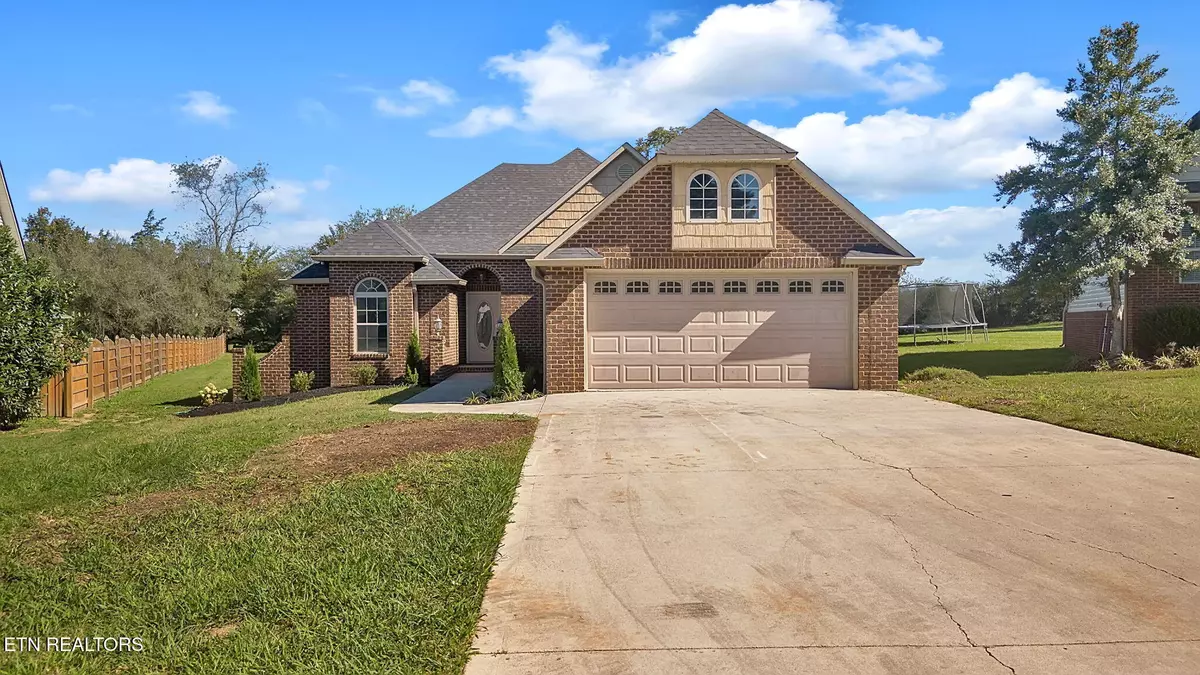
5695 Autumn creek drive DR Knoxville, TN 37924
3 Beds
2 Baths
2,112 SqFt
OPEN HOUSE
Sun Oct 20, 12:00am - 5:00pm
UPDATED:
10/13/2024 12:45 AM
Key Details
Property Type Single Family Home
Sub Type Residential
Listing Status Active
Purchase Type For Sale
Square Footage 2,112 sqft
Price per Sqft $213
Subdivision Clear Spring Plantation Unit 1
MLS Listing ID 1279329
Style Other
Bedrooms 3
Full Baths 2
HOA Fees $40/mo
Originating Board East Tennessee REALTORS® MLS
Year Built 2007
Lot Size 0.600 Acres
Acres 0.6
Lot Dimensions 50.17 X 296.49 X IRR
Property Description
Sellers added a new 30 year architectural roof, new HVAC system, new hot water heater, new porch, new light fixtures, new appliances, new cabinets and countertops, 2 completely remodeled bathrooms & kitchen, all new paint, all new hardware, new flooring, redone all the landscaping, cut down a lot of growth, trees and more... They didn't cut any corners with the updates here.
Location
State TN
County Knox County - 1
Area 0.6
Rooms
Family Room Yes
Other Rooms 2nd Rec Room, Extra Storage, Family Room, Mstr Bedroom Main Level
Basement Crawl Space
Dining Room Eat-in Kitchen
Interior
Interior Features Walk-In Closet(s), Eat-in Kitchen
Heating Forced Air, Electric
Cooling Central Cooling
Flooring Hardwood, Vinyl, Tile
Fireplaces Number 1
Fireplaces Type Insert
Appliance Dishwasher, Microwave, Range, Refrigerator
Heat Source Forced Air, Electric
Exterior
Exterior Feature Porch - Covered
Garage Attached, Main Level
Garage Spaces 2.0
Garage Description Attached, Main Level, Attached
View Other
Parking Type Attached, Main Level
Total Parking Spaces 2
Garage Yes
Building
Lot Description Irregular Lot, Level
Faces Head northwest toward Millertown Pike 184 ft Merge onto Millertown Pike Pass by Krystal (on the right) 0.6 mi Turn right onto Glen Creek Rd 0.3 mi At the traffic circle, take the 3rd exit onto Meadow Wells Dr 436 ft Turn left onto Autumn Creek Dr Destination will be on the left
Sewer Public Sewer
Water Public
Architectural Style Other
Structure Type Other,Brick,Block
Others
Restrictions Yes
Tax ID 060HE023
Energy Description Electric






