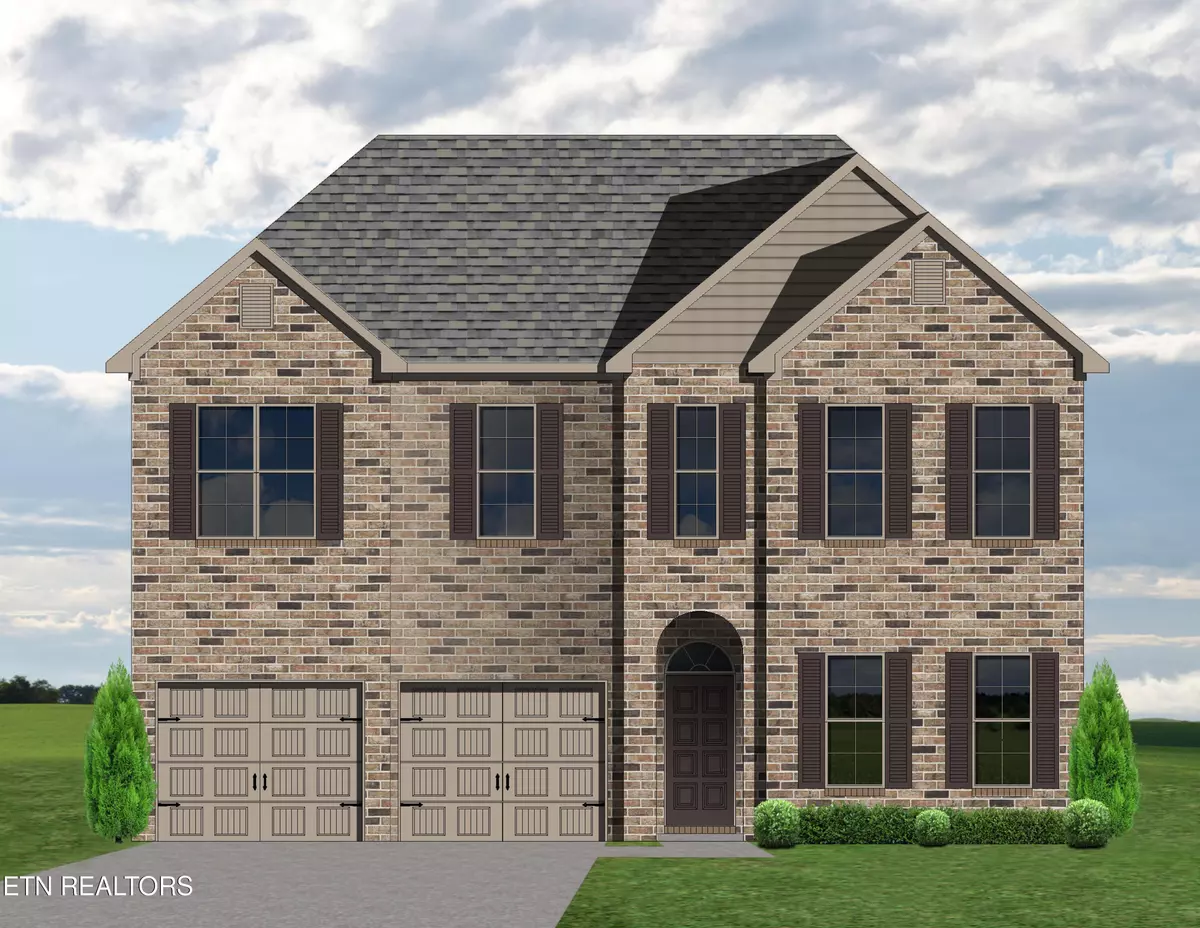
1824 Silver Chapel DR Knoxville, TN 37932
5 Beds
4 Baths
3,747 SqFt
UPDATED:
10/14/2024 04:47 PM
Key Details
Property Type Single Family Home
Sub Type Residential
Listing Status Pending
Purchase Type For Sale
Square Footage 3,747 sqft
Price per Sqft $199
Subdivision Reserve At Hickory Creek Unit 2
MLS Listing ID 1279399
Style Traditional
Bedrooms 5
Full Baths 4
HOA Fees $794/ann
Originating Board East Tennessee REALTORS® MLS
Year Built 2024
Lot Size 7,405 Sqft
Acres 0.17
Lot Dimensions 60' x 120'
Property Description
Location
State TN
County Knox County - 1
Area 0.17
Rooms
Family Room Yes
Other Rooms LaundryUtility, DenStudy, Extra Storage, Family Room
Basement Slab, None
Dining Room Formal Dining Area
Interior
Interior Features Island in Kitchen, Pantry, Walk-In Closet(s)
Heating Central, Natural Gas, Electric
Cooling Central Cooling, Ceiling Fan(s)
Flooring Carpet, Vinyl, Tile
Fireplaces Number 1
Fireplaces Type Gas Log
Appliance Dishwasher, Disposal, Range, Tankless Wtr Htr
Heat Source Central, Natural Gas, Electric
Laundry true
Exterior
Exterior Feature Windows - Vinyl, Patio, Porch - Covered, Prof Landscaped, Deck
Parking Features Garage Door Opener, Attached, Main Level
Garage Spaces 2.0
Garage Description Attached, Garage Door Opener, Main Level, Attached
Pool true
Amenities Available Pool, Other
View Other
Porch true
Total Parking Spaces 2
Garage Yes
Building
Lot Description Rolling Slope
Faces From Pellissippi Parkway, take the Hardin Valley exit. Turn left (West) onto Hardin Valley Road. Go past the schools on the right and the intersection of Campbell Station Rd on the left. Stay straight to The Reserve at Hickory Creek on your left. Once you turn into the subdivision, take the second right onto Bethel Hollow Rd, then first left onto Silver Chapel Dr. The house will be on your left.
Sewer Public Sewer
Water Public
Architectural Style Traditional
Structure Type Vinyl Siding,Other,Brick,Block
Schools
Middle Schools Hardin Valley
High Schools Hardin Valley Academy
Others
HOA Fee Include Trash
Restrictions Yes
Tax ID 129DB101
Energy Description Electric, Gas(Natural)



