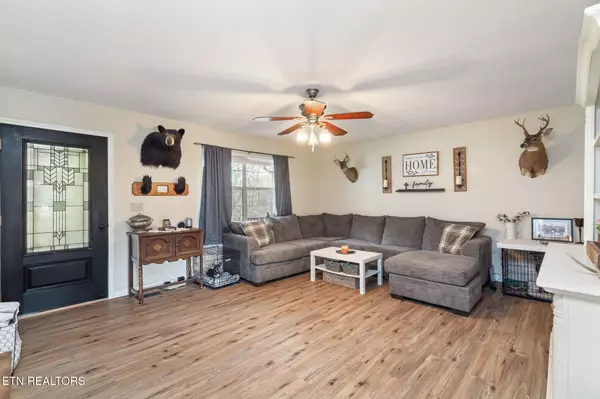
310 Lovin Farm Court Vonore, TN 37885
3 Beds
2 Baths
1,232 SqFt
UPDATED:
11/14/2024 03:48 PM
Key Details
Property Type Single Family Home
Sub Type Residential
Listing Status Pending
Purchase Type For Sale
Square Footage 1,232 sqft
Price per Sqft $231
Subdivision Lovin Farm
MLS Listing ID 1280969
Style Traditional
Bedrooms 3
Full Baths 2
Originating Board East Tennessee REALTORS® MLS
Year Built 1995
Lot Size 0.500 Acres
Acres 0.5
Property Description
Stunningly Remodeled Ranch-Style Home Near Local Boat Ramps
Welcome home to this beautifully remodeled ranch-style residence that offers the perfect blend of comfort, convenience, and style, nestled on a generous half-acre lot. With 3 spacious bedrooms and 2 updated bathrooms, this home provides all the space your family needs to thrive.
As you step inside, you'll be greeted by new luxury vinyl plank flooring that flows seamlessly throughout the living areas, enhancing the home's modern aesthetic. The cozy living room features a newly installed electric fireplace, perfect for creating a warm and inviting atmosphere on cooler evenings.
The heart of the home, the kitchen, boasts freshly refinished cabinetry, modern appliances (2019), and a brand new dishwasher just months old. You'll love the new pantry that offers ample storage for all your culinary needs, making meal prep a breeze.
Efficiency meets comfort with a like-new HVAC system installed in 2020 and a roof that's less than 7 years old, ensuring peace of mind for years to come.
Step outside to discover even more enhancements, including a carport, a large oversized storage shed, privacy fencing, and thoughtfully landscaped outdoor spaces perfect for entertaining or enjoying quiet moments in nature.
Located just minutes from the Tellico River, and easily accessible to I-75 and Highway 411, this home offers the ideal blend of tranquility and convenience.
Don't miss your chance to make this exceptional property your own—schedule a showing today!
*Curtains DO NOT convey
Location
State TN
County Monroe County - 33
Area 0.5
Rooms
Other Rooms Mstr Bedroom Main Level
Basement Crawl Space
Interior
Interior Features Pantry, Eat-in Kitchen
Heating Central, Natural Gas, Electric
Cooling Central Cooling, Ceiling Fan(s)
Flooring Vinyl
Fireplaces Number 1
Fireplaces Type Electric
Appliance Dishwasher, Microwave, Range, Refrigerator
Heat Source Central, Natural Gas, Electric
Exterior
Exterior Feature Windows - Vinyl, Fence - Privacy, Fenced - Yard, Porch - Covered, Deck
Parking Features Off-Street Parking
Garage Description Off-Street Parking
View Wooded
Garage No
Building
Lot Description Level
Faces From hwy 72: Turn onto Lakeside Rd. Turn onto Lovin Farm Road, Turn onto Lovin Farm Court. House is on the right.
Sewer Septic Tank
Water Public
Architectural Style Traditional
Additional Building Storage, Workshop
Structure Type Vinyl Siding,Block,Frame
Schools
Middle Schools Vonore
High Schools Sequoyah
Others
Restrictions Yes
Tax ID 012 028.07
Energy Description Electric, Gas(Natural)






