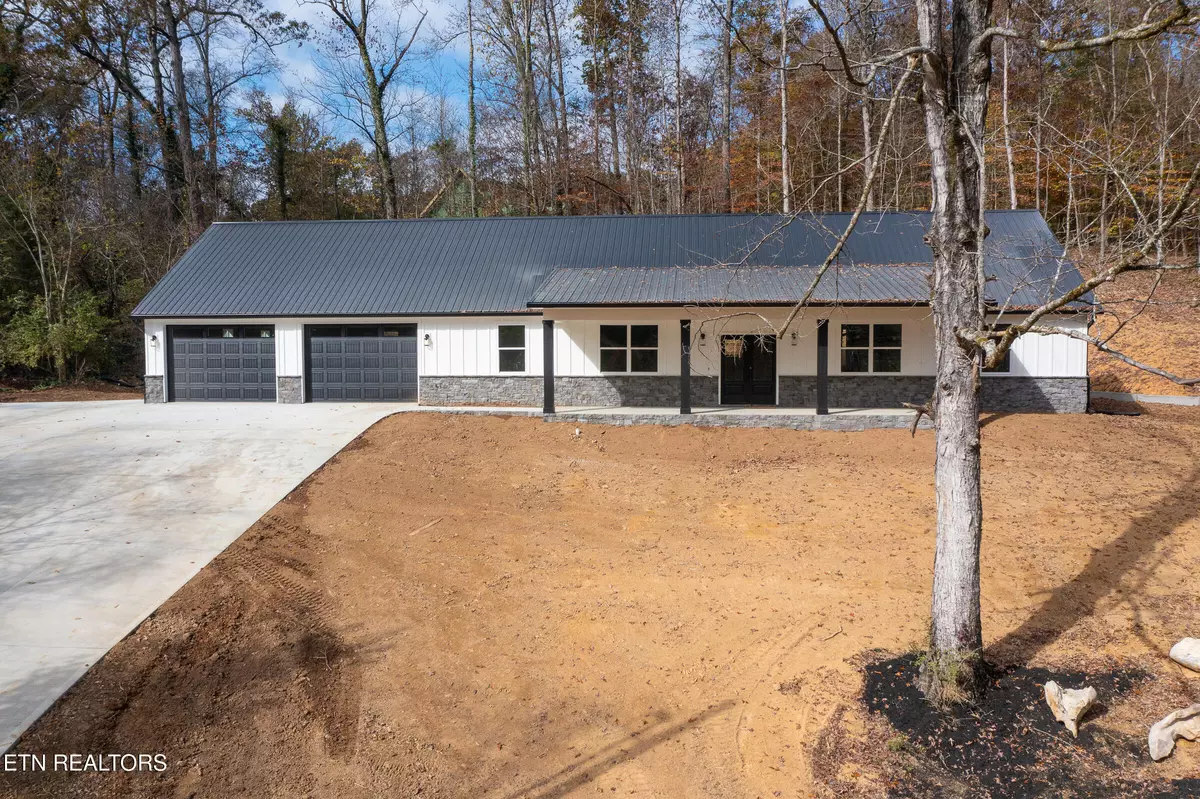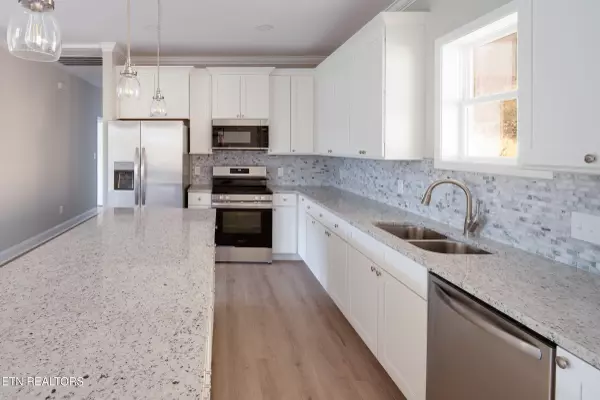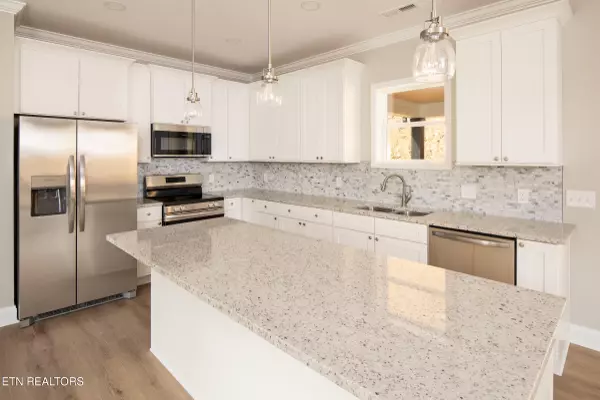
1105 Brown Rd Knoxville, TN 37920
3 Beds
2 Baths
2,049 SqFt
UPDATED:
11/25/2024 04:13 PM
Key Details
Property Type Single Family Home
Sub Type Residential
Listing Status Pending
Purchase Type For Sale
Square Footage 2,049 sqft
Price per Sqft $307
Subdivision Mooreland Heights Resub
MLS Listing ID 1281118
Style Traditional
Bedrooms 3
Full Baths 2
Originating Board East Tennessee REALTORS® MLS
Year Built 2024
Lot Size 2.360 Acres
Acres 2.36
Property Description
Location
State TN
County Knox County - 1
Area 2.36
Rooms
Other Rooms LaundryUtility, Bedroom Main Level, Great Room, Mstr Bedroom Main Level
Basement Slab, None
Interior
Interior Features Pantry, Walk-In Closet(s), Eat-in Kitchen
Heating Central, Electric
Cooling Central Cooling
Flooring Vinyl, Tile
Fireplaces Type None
Appliance Dishwasher, Disposal, Microwave, Range, Refrigerator, Self Cleaning Oven, Smoke Detector
Heat Source Central, Electric
Laundry true
Exterior
Exterior Feature Window - Energy Star, Patio, Porch - Covered, Doors - Energy Star
Garage Garage Door Opener, Attached, Main Level, Off-Street Parking
Garage Spaces 2.0
Garage Description Attached, Garage Door Opener, Main Level, Off-Street Parking, Attached
View Country Setting, Wooded
Porch true
Total Parking Spaces 2
Garage Yes
Building
Lot Description Private, Wooded
Faces From I-40 East, take exit 386B for US-129 (Alcoa Hwy). Exit at John Sevier East (168). Turn right at Weigel's onto Old Maryville Pike, then left onto Maryville Pike (33). Turn right on Rudder Rd, then left on Brown Rd. Go 1.6 miles, house is on left.
Sewer Septic Tank
Water Public
Architectural Style Traditional
Structure Type Fiber Cement,Stone,Frame
Schools
Middle Schools South Doyle
High Schools South Doyle
Others
Restrictions No
Tax ID 136AA011
Energy Description Electric






