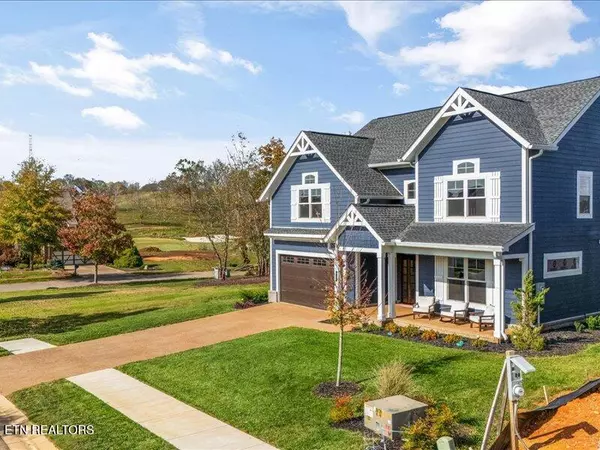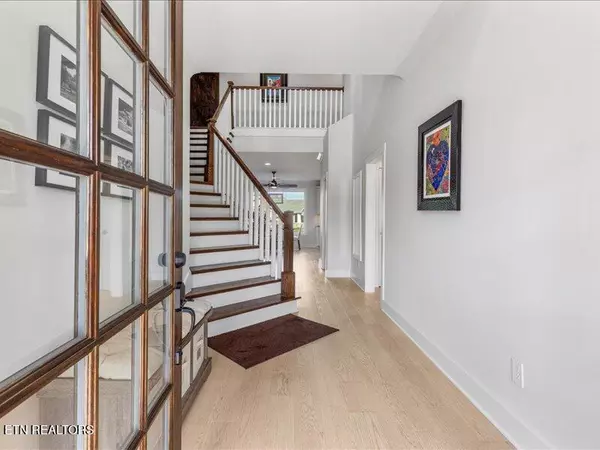
318 Buckhorn WAY Loudon, TN 37774
4 Beds
3 Baths
3,492 SqFt
UPDATED:
11/22/2024 01:52 PM
Key Details
Property Type Single Family Home
Sub Type Residential
Listing Status Active
Purchase Type For Sale
Square Footage 3,492 sqft
Price per Sqft $357
Subdivision Tennessee National
MLS Listing ID 1281389
Style Traditional
Bedrooms 4
Full Baths 2
Half Baths 1
HOA Fees $150/mo
Originating Board East Tennessee REALTORS® MLS
Year Built 2023
Lot Size 8,276 Sqft
Acres 0.19
Lot Dimensions 62x121x77x121
Property Description
Large Master Suite is on main level and Master Bath has Imported Handpainted Turkish Bowl sinks, as do all bathrooms in the home. Bathrooms and Laundry room has tile flooring. Main Level has an All Season Sunroom that has a wood vaulted ceiling and floor to ceiling stone Fireplace with natural gas logs. Sunroom has its own designated Heating/ Cooling unit. Large Floor to ceiling windows and sliding door to outdoor patio with amazing view of the pond and fountain.
Upon entering the home, you will see the grand staircase to the upstairs bedrooms, office and Family room. Lots of windows give this home plenty of natural light. Ample storage on both floors. Garage has new Epoxy flooring and new storage cabinets and workbench that convey. Golf cart also conveys with the home. There are 3 HVAC Units and a Tankless Gas Waterheater. Stained Glass Barndoor does not Convey.
Tennessee National is a Gated, Guarded Community that offers Golfing, Saltwater Pool, New Spectacular Clubhouse and Pro Shop, On Site Restaurant, Driving Range, Saloon, Marina and Hiking Trails.
Come and be a part this exquisite community and enjoy all the amenities that Tennessee Natl Golf and Resort has to offer. Please call if you have any questions about this home or the community or to schedule a private viewing.
Location
State TN
County Loudon County - 32
Area 0.19
Rooms
Family Room Yes
Other Rooms LaundryUtility, DenStudy, Sunroom, Extra Storage, Office, Family Room, Mstr Bedroom Main Level, Split Bedroom
Basement Crawl Space, Slab
Interior
Interior Features Cathedral Ceiling(s), Island in Kitchen, Pantry, Walk-In Closet(s), Eat-in Kitchen
Heating Central, Heat Pump, Natural Gas
Cooling Central Cooling, Ceiling Fan(s)
Flooring Hardwood, Tile
Fireplaces Number 2
Fireplaces Type Stone, Gas Log
Appliance Dishwasher, Disposal, Gas Stove, Refrigerator, Self Cleaning Oven, Tankless Wtr Htr
Heat Source Central, Heat Pump, Natural Gas
Laundry true
Exterior
Exterior Feature Irrigation System, Window - Energy Star, Porch - Covered, Prof Landscaped
Garage Garage Door Opener, Attached
Garage Spaces 2.0
Garage Description Attached, Garage Door Opener, Attached
Pool true
Community Features Sidewalks
Amenities Available Clubhouse, Golf Course, Security, Pool
View Other
Total Parking Spaces 2
Garage Yes
Building
Lot Description Pond, Golf Community, Corner Lot, Level
Faces From I-75 South, Take exit 72, Loudon Exit, Turn right onto Hwy 72-W, in 0.8 miles turn right onto Tenn National Dr, Turn left onto Old Club Dr for 0.5 miles, turn left onto Buckhorn Way, Home located on the right.
Sewer Public Sewer
Water Public
Architectural Style Traditional
Structure Type Other,Wood Siding,Frame
Schools
Middle Schools Fort Loudoun
High Schools Loudon
Others
HOA Fee Include Security,Some Amenities
Restrictions Yes
Tax ID 031C B 040.00
Security Features Gated Community
Energy Description Gas(Natural)
Acceptable Financing New Loan, Cash, Conventional
Listing Terms New Loan, Cash, Conventional






