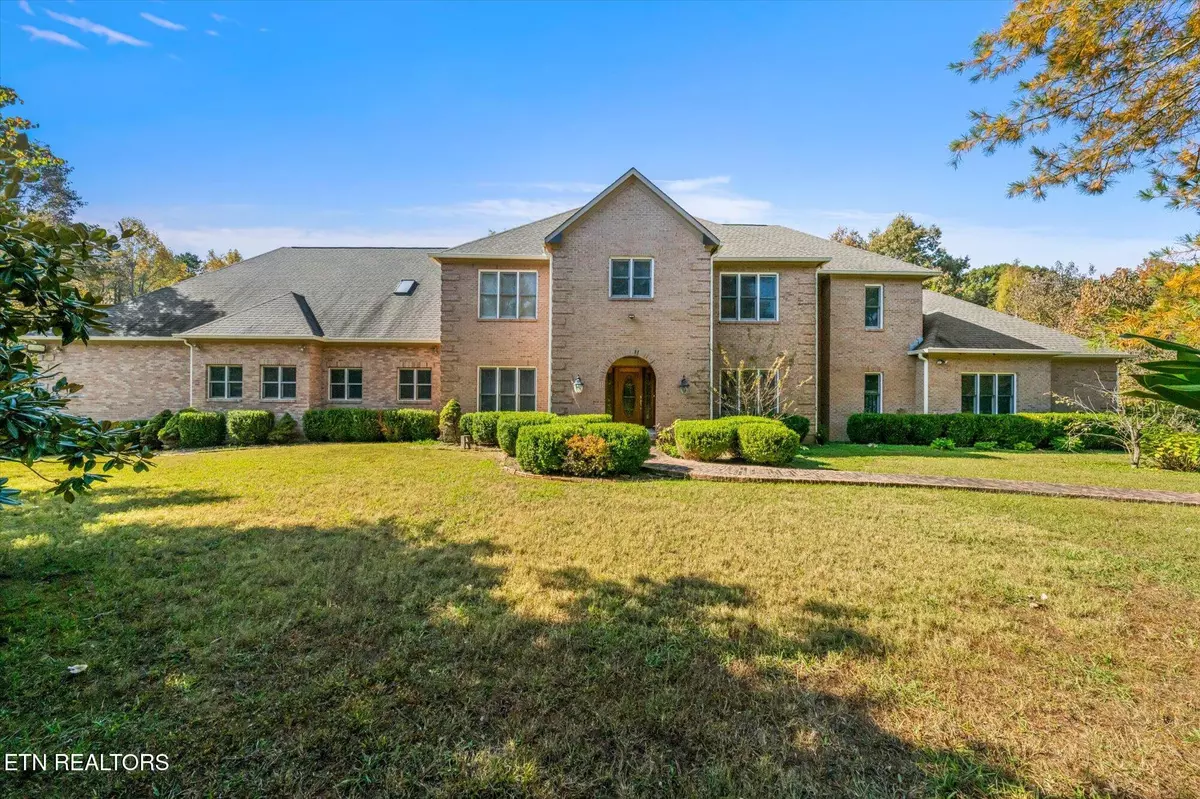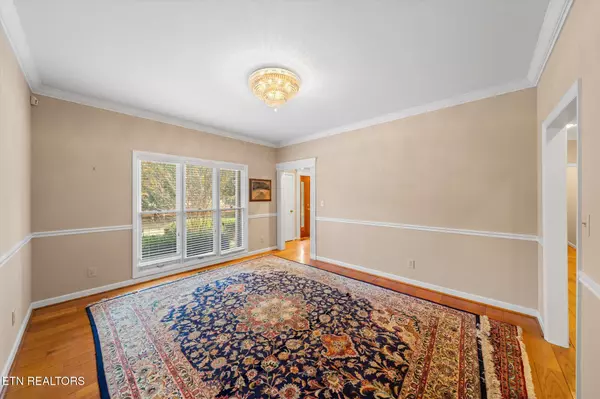
1435 White Oak DR Sevierville, TN 37862
4 Beds
8 Baths
7,012 SqFt
UPDATED:
11/25/2024 07:35 PM
Key Details
Property Type Single Family Home
Sub Type Residential
Listing Status Active
Purchase Type For Sale
Square Footage 7,012 sqft
Price per Sqft $178
MLS Listing ID 1281932
Style Traditional
Bedrooms 4
Full Baths 7
Half Baths 1
Originating Board East Tennessee REALTORS® MLS
Year Built 1988
Lot Size 4.650 Acres
Acres 4.65
Property Description
Journey down the treelined driveway to find this property tucked away. Nearly 4+ acres of maintainable grounds, equipped for entertainment and activities galore for you, your family, and/or friends! The grounds feature your very own in-ground pool as well your own tennis court.
Upon walking into the property from your 3 car garage you will find true hardwood floors thought out the property as well as tile floors in all the bathrooms. The property features four bedrooms with three extra rooms that will be able to be used as bedrooms an office or whatever works best for your family. There is also seven and half bathrooms in this house with the master bedroom having two full bathrooms as on suites. The master bedroom also has two custom walk in closets with a fireplace and a sunroom featured in the master. The kitchen has stainless steal appliances and granite counter tops as well as granite backsplash. There is also a laundry room on each level the of house for more convenience.
Location
State TN
County Sevier County - 27
Area 4.65
Rooms
Family Room Yes
Other Rooms LaundryUtility, DenStudy, 2nd Rec Room, Sunroom, Addl Living Quarter, Bedroom Main Level, Extra Storage, Office, Breakfast Room, Great Room, Family Room, Mstr Bedroom Main Level
Basement None
Dining Room Eat-in Kitchen, Formal Dining Area
Interior
Interior Features Island in Kitchen, Pantry, Walk-In Closet(s), Eat-in Kitchen
Heating Central, Heat Pump, Natural Gas
Cooling Central Cooling, Ceiling Fan(s)
Flooring Hardwood, Tile
Fireplaces Number 2
Fireplaces Type Gas Log
Appliance Central Vacuum, Dishwasher, Dryer, Microwave, Range, Refrigerator, Smoke Detector, Washer
Heat Source Central, Heat Pump, Natural Gas
Laundry true
Exterior
Exterior Feature Fence - Wood, Fenced - Yard, Pool - Swim (Ingrnd), Deck, Tennis Court(s)
Garage Attached
Garage Spaces 3.0
Garage Description Attached, Attached
View Wooded
Total Parking Spaces 3
Garage Yes
Building
Lot Description Private, Level
Faces Follow Hwy 411 N then at red light turn (R) Right on to Veterans Blvd, stay in (L) Left Lane, and Turn (L) onto Middle Creek Rd, then Continue on Middle Creek Rd. Then you will turn Take (L) Left onto Ernest McMahan Rd and then turn (R) to White Oak Drive. Home will be on your (R) Right.
Sewer Septic Tank
Water Public
Architectural Style Traditional
Structure Type Brick
Others
Restrictions No
Tax ID 062 040.01
Energy Description Gas(Natural)
Acceptable Financing Cash, Conventional
Listing Terms Cash, Conventional






