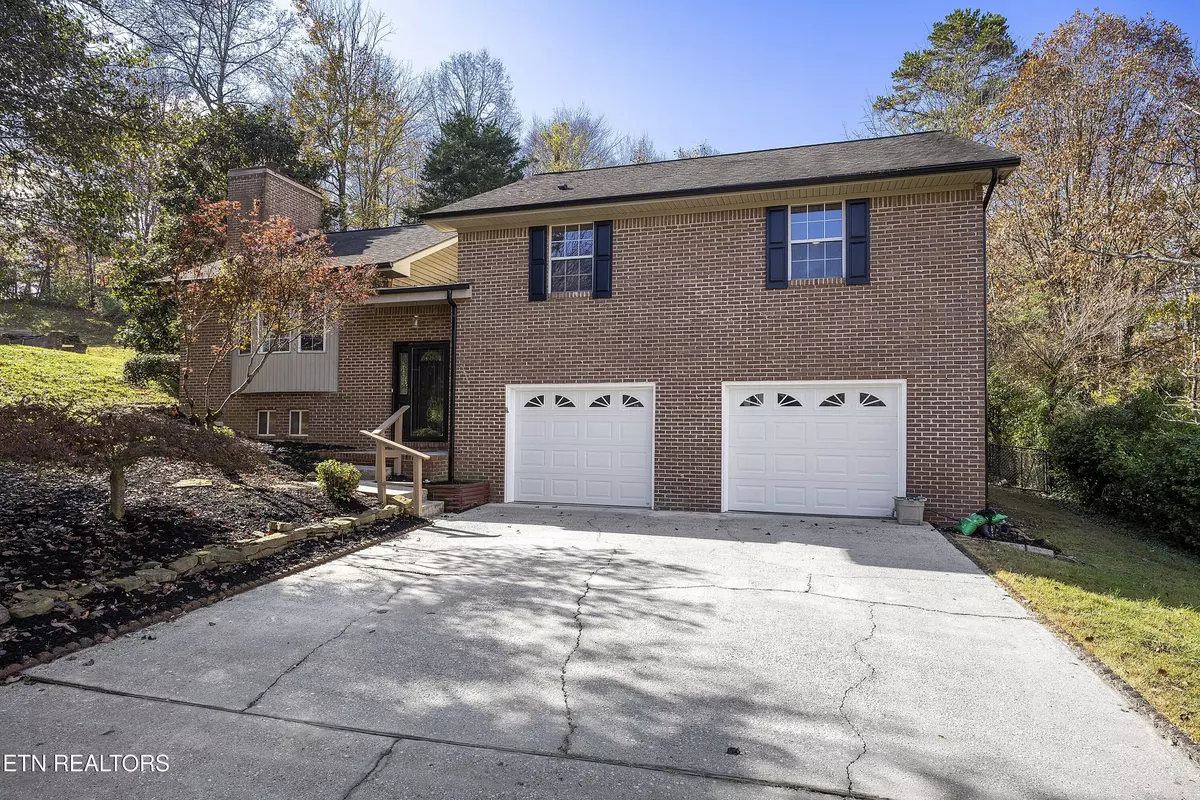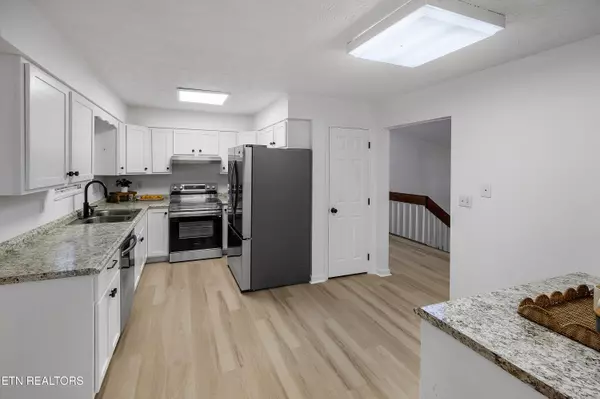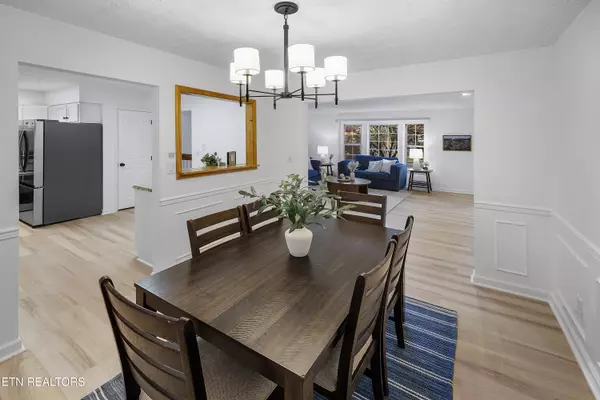GET MORE INFORMATION
$ 455,000
$ 460,000 1.1%
104 Esquire CT Oak Ridge, TN 37830
3 Beds
3 Baths
2,427 SqFt
UPDATED:
Key Details
Sold Price $455,000
Property Type Single Family Home
Sub Type Residential
Listing Status Sold
Purchase Type For Sale
Square Footage 2,427 sqft
Price per Sqft $187
Subdivision Eastridge
MLS Listing ID 1282528
Sold Date 12/23/24
Style Traditional
Bedrooms 3
Full Baths 2
Half Baths 1
Originating Board East Tennessee REALTORS® MLS
Year Built 1990
Lot Size 0.400 Acres
Acres 0.4
Property Sub-Type Residential
Property Description
Location
State TN
County Anderson County - 30
Area 0.4
Rooms
Family Room Yes
Other Rooms LaundryUtility, DenStudy, Workshop, Bedroom Main Level, Extra Storage, Office, Family Room, Mstr Bedroom Main Level
Basement Finished
Dining Room Formal Dining Area
Interior
Interior Features Pantry, Walk-In Closet(s)
Heating Central, Natural Gas, Electric
Cooling Central Cooling, Ceiling Fan(s)
Flooring Vinyl
Fireplaces Number 2
Fireplaces Type Gas, Gas Log
Appliance Central Vacuum, Dishwasher, Range, Smoke Detector
Heat Source Central, Natural Gas, Electric
Laundry true
Exterior
Exterior Feature Windows - Vinyl, Fenced - Yard, Porch - Covered, Porch - Screened, Prof Landscaped, Deck
Parking Features On-Street Parking, Garage Door Opener, Attached, Basement, Off-Street Parking
Garage Spaces 2.0
Garage Description Attached, On-Street Parking, Basement, Garage Door Opener, Off-Street Parking, Attached
View Wooded
Total Parking Spaces 2
Garage Yes
Building
Lot Description Cul-De-Sac
Faces From Emory Valley Rd to Briarcliff Avenue to Eastridge Drive
Sewer Public Sewer
Water Public
Architectural Style Traditional
Structure Type Vinyl Siding,Brick,Frame
Schools
Middle Schools Jefferson
High Schools Oak Ridge
Others
Restrictions Yes
Tax ID 100FA019.00
Energy Description Electric, Gas(Natural)





