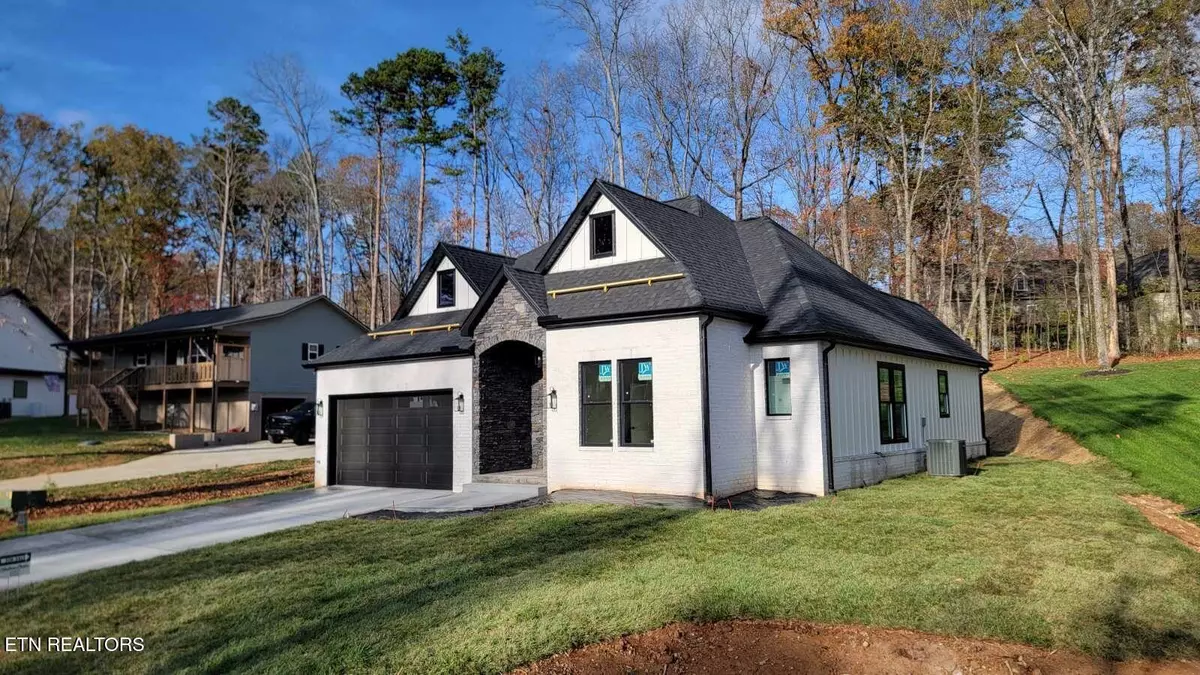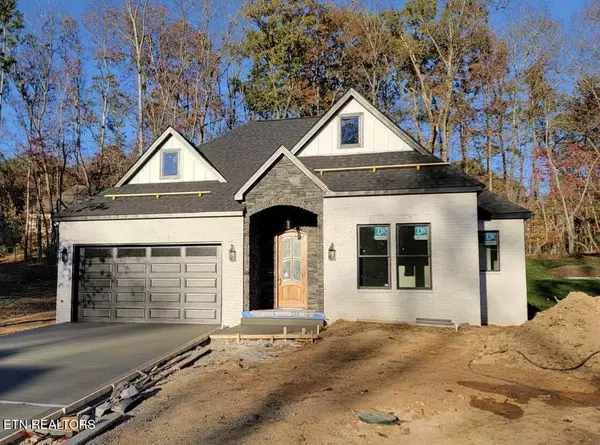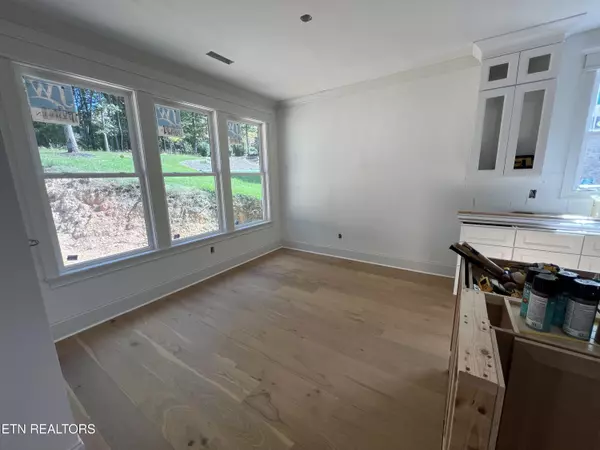
128 Ootsima Way Loudon, TN 37774
3 Beds
2 Baths
1,800 SqFt
UPDATED:
11/23/2024 08:26 PM
Key Details
Property Type Single Family Home
Sub Type Residential
Listing Status Active
Purchase Type For Sale
Square Footage 1,800 sqft
Price per Sqft $316
Subdivision Chota Hills
MLS Listing ID 1282673
Style Traditional
Bedrooms 3
Full Baths 2
HOA Fees $176/mo
Originating Board East Tennessee REALTORS® MLS
Year Built 2024
Lot Size 10,018 Sqft
Acres 0.23
Property Description
Welcome to your dream home in the serene and sought after Chota Hills subdivision! This beautifully designed 3 bedroom 2 bathroom home offers 1,800 square feet of expertly crafted living space by one of Loudons best designers!
Step into an open concept layout where the kitchen flows seamlessly into the dining and living areas, perfect for entertaining or enjoying quiet family moments. The high ceilings and abundant natural light from the many windows create a bright and airy atmosphere, while the designer touches throughout, custom wall designs, elegant tile work, and rich hardwood floors just add a layer of sophistication.
Nestled amidst lush wooden views, this home offers a peaceful retreat surrounded by nature. The quiet neighborhood enhances the tranquil lifestyle, while the community club provides endless amenities, including a pool, tennis and basketball courts, and more.
Perfectly blending style, comfort, and community, this home is a must see. Don't miss the opportunity to make it yours! :)
Updated photos coming soon.
Location
State TN
County Loudon County - 32
Area 0.23
Rooms
Family Room Yes
Other Rooms LaundryUtility, DenStudy, Sunroom, Extra Storage, Family Room, Mstr Bedroom Main Level
Basement Slab
Dining Room Breakfast Bar, Eat-in Kitchen, Formal Dining Area
Interior
Interior Features Dry Bar, Island in Kitchen, Pantry, Walk-In Closet(s), Wet Bar, Breakfast Bar, Eat-in Kitchen
Heating Central, Natural Gas, Electric
Cooling Central Cooling
Flooring Hardwood, Tile
Fireplaces Number 1
Fireplaces Type Gas, Brick
Appliance Dishwasher, Disposal, Gas Stove, Microwave, Range, Refrigerator, Self Cleaning Oven, Smoke Detector
Heat Source Central, Natural Gas, Electric
Laundry true
Exterior
Exterior Feature Irrigation System, Window - Energy Star, Windows - Vinyl, Windows - Insulated, Patio, Porch - Covered, Doors - Storm, Doors - Energy Star
Parking Features Garage Door Opener, Attached, Main Level
Garage Spaces 2.0
Garage Description Attached, Garage Door Opener, Main Level, Attached
Pool true
Amenities Available Clubhouse, Golf Course, Playground, Recreation Facilities, Sauna, Security, Pool, Tennis Court(s)
View Other
Porch true
Total Parking Spaces 2
Garage Yes
Building
Lot Description Wooded, Golf Community, Irregular Lot, Level
Faces From Hwy 444 Turn at the light onto Chota Road, then you will turn Right onto Ootsima Way. your new home is on the Left 128 Ootsima way.
Sewer Public Sewer, Septic Tank, Other
Water Private, Public
Architectural Style Traditional
Structure Type Stone,Wood Siding,Brick,Block,Frame
Others
HOA Fee Include Fire Protection,Trash,Some Amenities
Restrictions Yes
Tax ID 50MJ10
Energy Description Electric, Gas(Natural)






