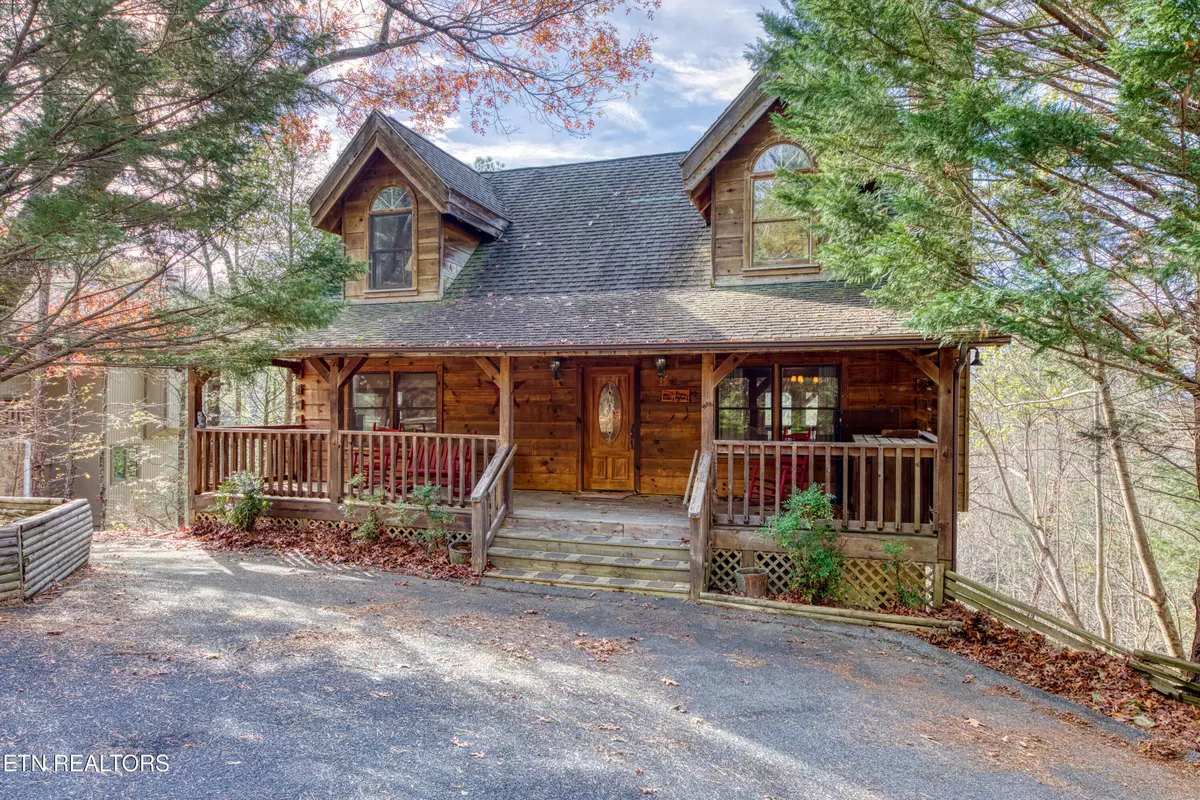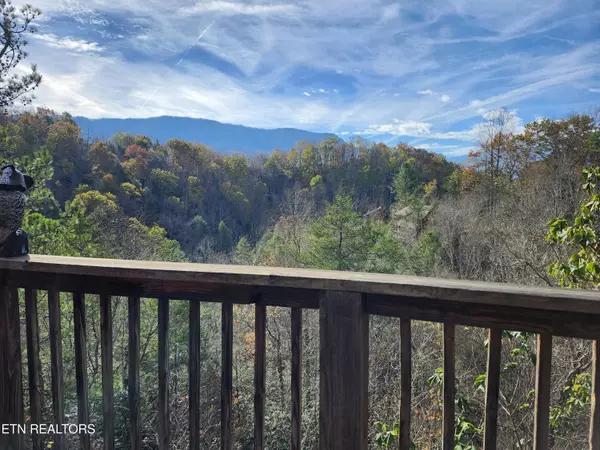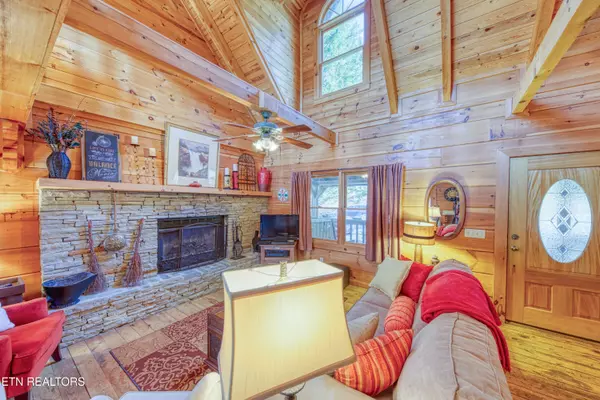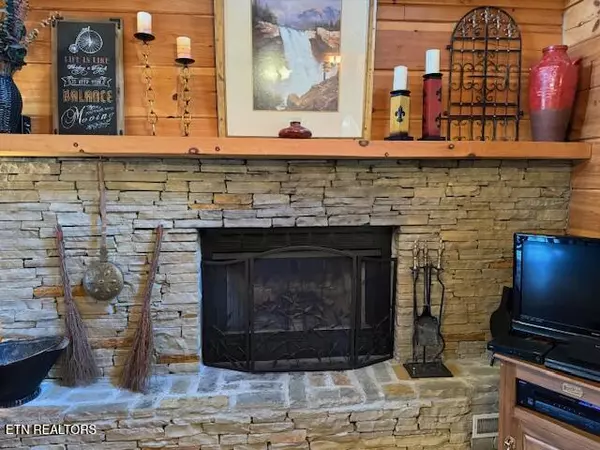
934 Vixen Run Gatlinburg, TN 37738
2 Beds
3 Baths
2,808 SqFt
UPDATED:
11/20/2024 03:50 PM
Key Details
Property Type Single Family Home
Sub Type Residential
Listing Status Active
Purchase Type For Sale
Square Footage 2,808 sqft
Price per Sqft $299
Subdivision Cobbly Nob-Foxwoods
MLS Listing ID 1283077
Style Cabin,Log
Bedrooms 2
Full Baths 3
HOA Fees $157/mo
Originating Board East Tennessee REALTORS® MLS
Year Built 1999
Lot Size 0.380 Acres
Acres 0.38
Property Description
Location
State TN
County Sevier County - 27
Area 0.38
Rooms
Family Room Yes
Other Rooms Basement Rec Room, LaundryUtility, Bedroom Main Level, Family Room
Basement Finished, Plumbed, Walkout
Interior
Interior Features Cathedral Ceiling(s), Wet Bar
Heating Central, Heat Pump, Electric
Cooling Central Cooling
Flooring Carpet, Hardwood, Tile
Fireplaces Number 1
Fireplaces Type Wood Burning
Appliance Dishwasher, Dryer, Microwave, Range, Refrigerator, Smoke Detector
Heat Source Central, Heat Pump, Electric
Laundry true
Exterior
Exterior Feature Porch - Covered, Deck, Balcony
Parking Features Main Level
Garage Description Main Level
Pool true
Amenities Available Clubhouse, Pool, Tennis Court(s)
View Mountain View
Garage No
Building
Lot Description Wooded
Faces From Gatlinburg turn onto Hwy 321 East Parkway. Follow and turn left on Butler Branch Rd into Cobbly Nob. Take a left onto Picadilly Ln. At 4-way stop sign stay left onto Vixen Run. Cabin is 4th on left.
Sewer Septic Tank
Water Public
Architectural Style Cabin, Log
Structure Type Log,Block,Frame
Others
HOA Fee Include Security
Restrictions Yes
Tax ID 099O C 034.00
Energy Description Electric
Acceptable Financing Cash, Conventional
Listing Terms Cash, Conventional






