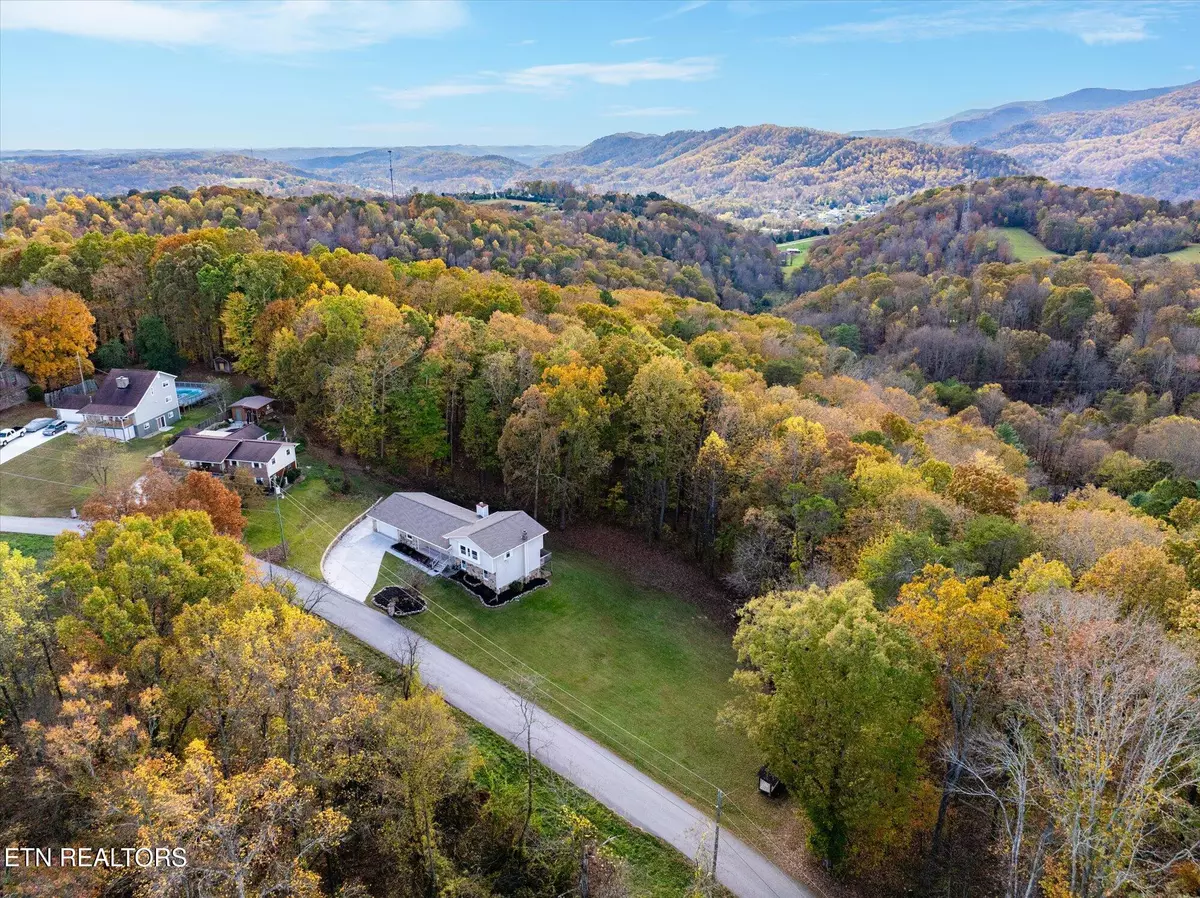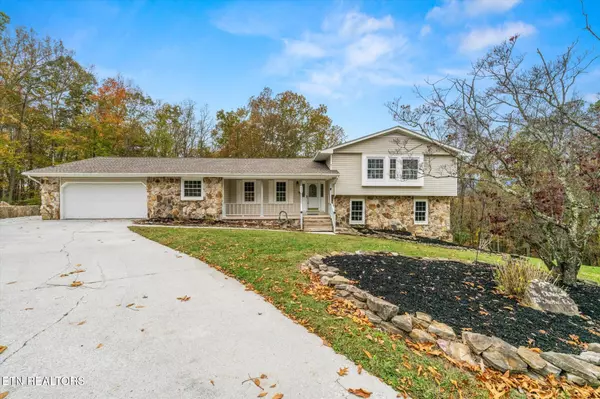
609 Stephens Rd Rocky Top, TN 37769
5 Beds
3 Baths
2,457 SqFt
UPDATED:
11/21/2024 05:31 PM
Key Details
Property Type Single Family Home
Sub Type Residential
Listing Status Active
Purchase Type For Sale
Square Footage 2,457 sqft
Price per Sqft $234
MLS Listing ID 1283187
Style Cottage,Traditional
Bedrooms 5
Full Baths 3
Originating Board East Tennessee REALTORS® MLS
Year Built 1978
Lot Size 1.400 Acres
Acres 1.4
Lot Dimensions 268 X 236 IRR
Property Description
Location
State TN
County Anderson County - 30
Area 1.4
Rooms
Family Room Yes
Other Rooms LaundryUtility, DenStudy, Workshop, Extra Storage, Breakfast Room, Family Room, Split Bedroom
Basement Unfinished
Dining Room Breakfast Bar, Eat-in Kitchen, Formal Dining Area
Interior
Interior Features Cathedral Ceiling(s), Pantry, Walk-In Closet(s), Breakfast Bar, Eat-in Kitchen
Heating Central, Natural Gas, Zoned, Other, Electric
Cooling Central Cooling, Ceiling Fan(s), Zoned
Flooring Carpet, Hardwood, Vinyl
Fireplaces Number 2
Fireplaces Type Gas, Gas Log, Wood Burning Stove
Appliance Dishwasher, Disposal, Microwave, Range, Self Cleaning Oven, Smoke Detector
Heat Source Central, Natural Gas, Zoned, Other, Electric
Laundry true
Exterior
Exterior Feature Windows - Vinyl, Windows - Insulated, Deck
Garage Garage Door Opener, Attached, Main Level, Off-Street Parking
Garage Spaces 2.0
Garage Description Attached, Garage Door Opener, Main Level, Off-Street Parking, Attached
View Mountain View, Country Setting, Wooded
Total Parking Spaces 2
Garage Yes
Building
Lot Description Private, Wooded, Irregular Lot, Rolling Slope
Faces GPS this address for location: 609 Stephens Road, Rocky Top, TN Directions: Take I-75 to Exit 128. Go East on US-441 toward Rocky Top. Turn left US-441 South Norris Fwy toward Norris Dam State Park 1.2 mi. Turn right onto Echo Valley Rd 0.2 mi Turn left onto Stephens Rd 0.2 mi Turn right to stay on Stephens Rd 0.2 mi Arrive at Stephens Rd. Sign on Property.
Sewer Septic Tank
Water Public
Architectural Style Cottage, Traditional
Structure Type Stone,Vinyl Siding,Block,Frame
Schools
Middle Schools Lake City
High Schools Anderson County
Others
Restrictions No
Tax ID 009 044.00
Energy Description Electric, Gas(Natural)






