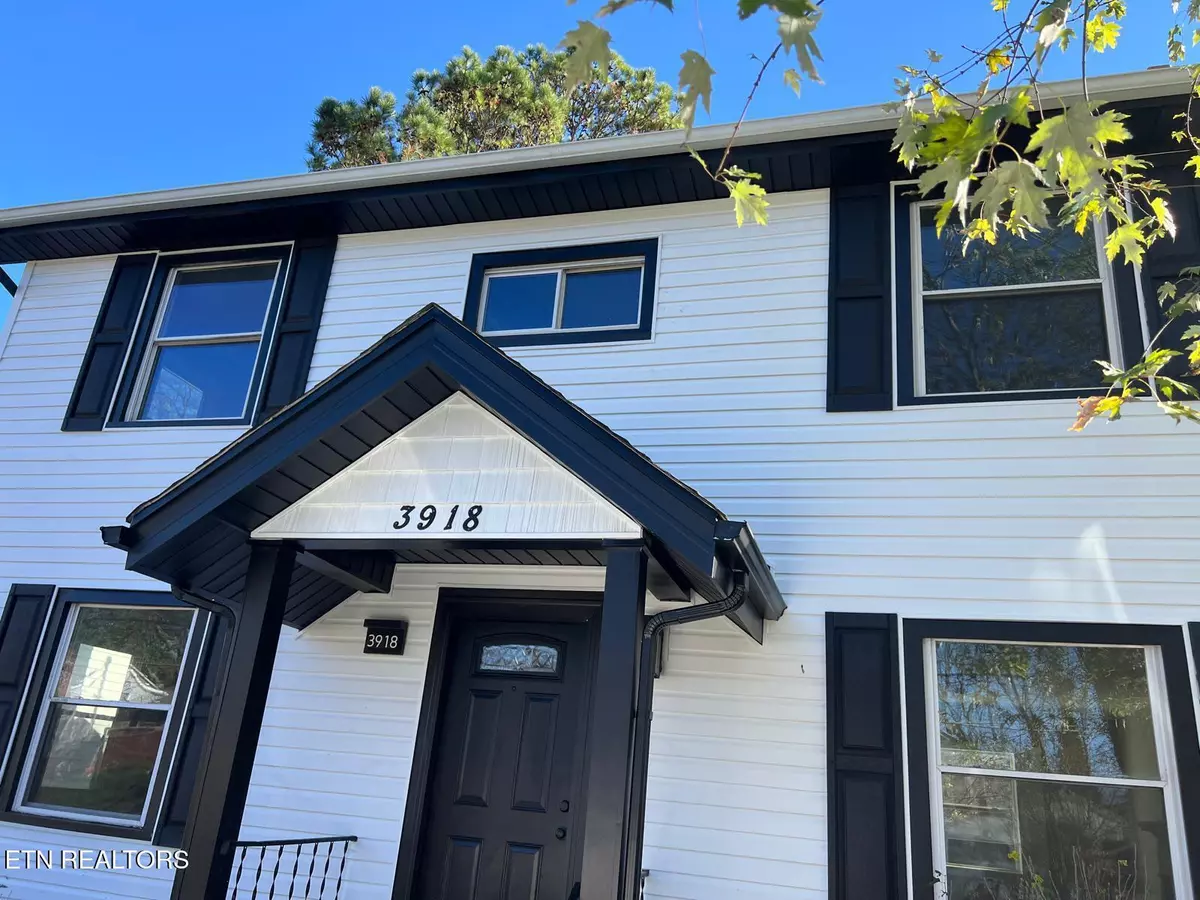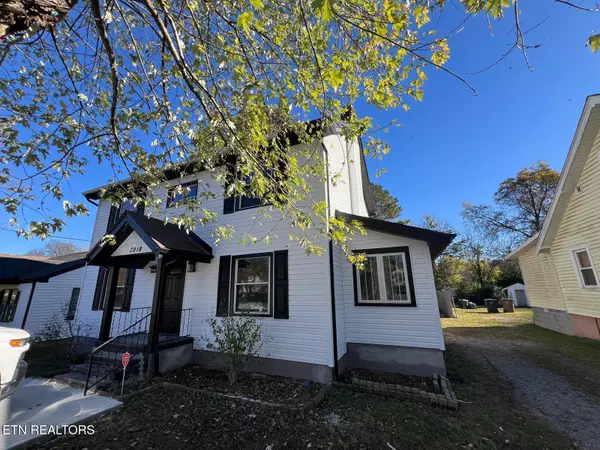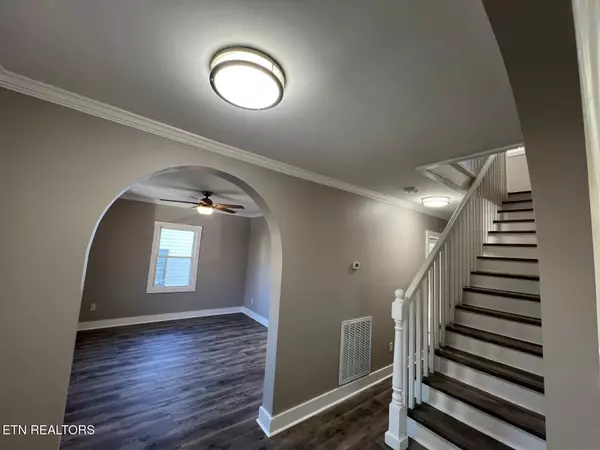
3918 Alma Ave Knoxville, TN 37914
4 Beds
2 Baths
1,742 SqFt
UPDATED:
11/25/2024 03:31 PM
Key Details
Property Type Single Family Home
Sub Type Residential
Listing Status Active
Purchase Type For Sale
Square Footage 1,742 sqft
Price per Sqft $229
Subdivision Mc Leans
MLS Listing ID 1283288
Style Traditional
Bedrooms 4
Full Baths 1
Half Baths 1
Originating Board East Tennessee REALTORS® MLS
Year Built 1920
Lot Size 8,276 Sqft
Acres 0.19
Property Description
Discover the perfect blend of modern luxury and classic charm in this beautifully renovated 4-bedroom, 2.5-bathroom home. Located in the highly sought-after Alma Avenue area, this two-story residence features:
Spacious Layout: Enjoy the generous space and versatile design that accommodates both relaxation and entertainment.
Gorgeous Flooring: Step onto elegant laminate and hardwood floors that flow seamlessly through the open-concept living areas.
Chef's Dream Kitchen: Featuring brand new appliances, stylish cabinetry, and ample counter space, this kitchen is perfect for culinary enthusiasts.
Luxurious Bathrooms: Experience enhanced comfort with completely remodeled bathrooms designed with modern finishes.
Freshly Painted: The entire home has been freshly painted, creating a bright and inviting atmosphere.
New HVAC and Vinyl Siding: Enjoy peace of mind with a new HVAC system and durable vinyl siding that adds to the home's curb appeal.
Convenience Galore: Benefit from a spacious driveway leading to a detached rear garage, perfect for parking and storage. A walkable basement offers additional space with endless possibilities.
This home is ideally situated in a vibrant neighborhood with easy access to local amenities, parks, and public transportation. Don't miss your chance to own this exquisite property!
Schedule your showing today and experience the charm and elegance for yourself!
As always, buyers to verify details.
Location
State TN
County Knox County - 1
Area 0.19
Rooms
Family Room Yes
Other Rooms LaundryUtility, DenStudy, Family Room
Basement Crawl Space
Dining Room Eat-in Kitchen
Interior
Interior Features Eat-in Kitchen
Heating Central, Natural Gas
Cooling Central Cooling
Flooring Laminate, Hardwood, Tile
Fireplaces Type None
Appliance Dishwasher, Range, Refrigerator
Heat Source Central, Natural Gas
Laundry true
Exterior
Exterior Feature Window - Energy Star, Porch - Covered
Garage Main Level, Off-Street Parking
Garage Spaces 2.0
Garage Description Main Level, Off-Street Parking
View City
Total Parking Spaces 2
Garage Yes
Building
Lot Description Level
Faces From I-40 and I-75 intersection down town: Head northeast on I-40 E, Take exit 392 for US-11W S, Turn left onto US-11W S/Rutledge Pike, Merge onto E Magnolia Ave, Turn left onto Prosser Rd, Turn left onto Martin Luther King Jr Ave, Slight right onto Holston Dr, Turn right onto Dickson St, Turn left onto Alma Ave, Destination will be on the right
Sewer Public Sewer
Water Public
Architectural Style Traditional
Additional Building Storage
Structure Type Vinyl Siding,Brick,Frame
Schools
Middle Schools Holston
High Schools Austin East/Magnet
Others
Restrictions Yes
Tax ID 070MJ005
Energy Description Gas(Natural)






