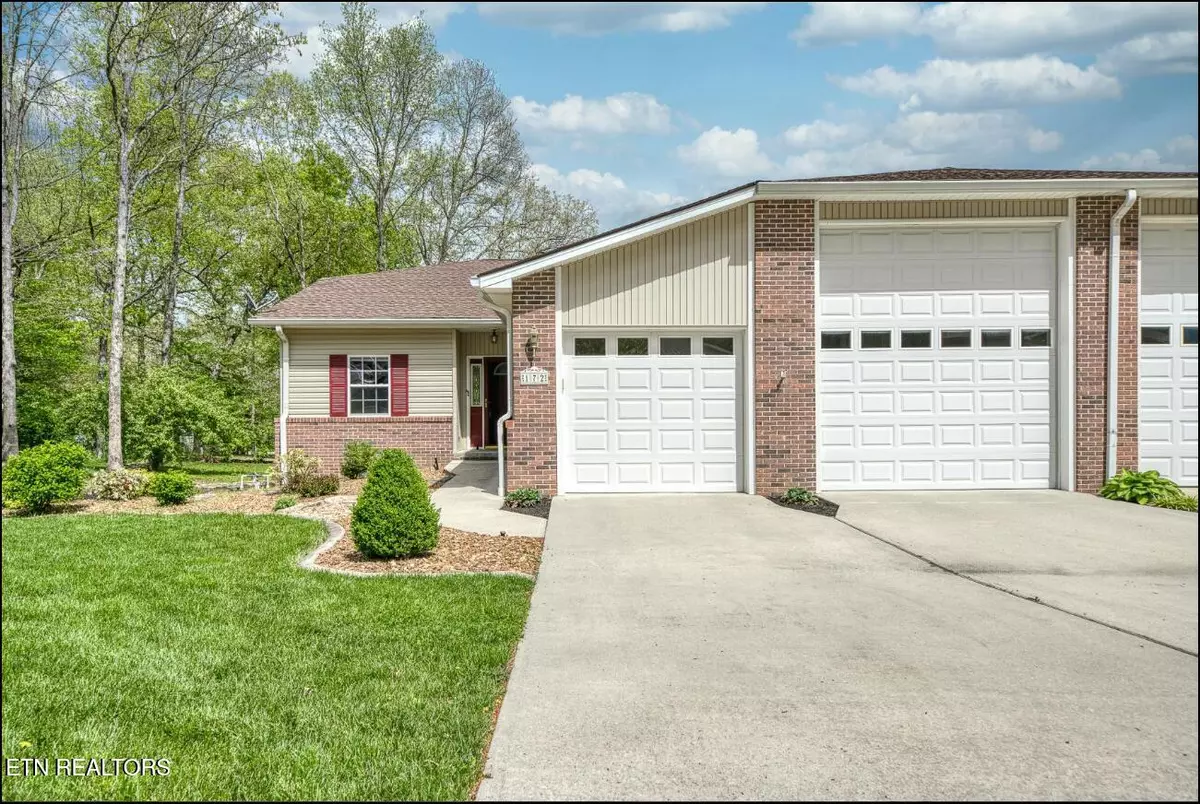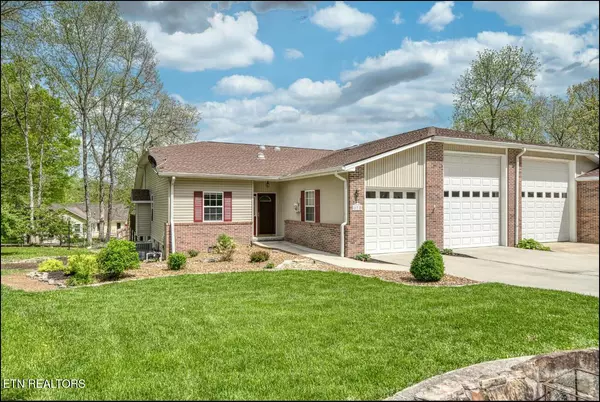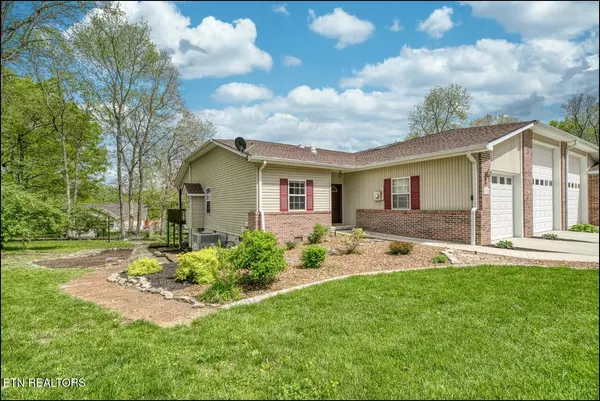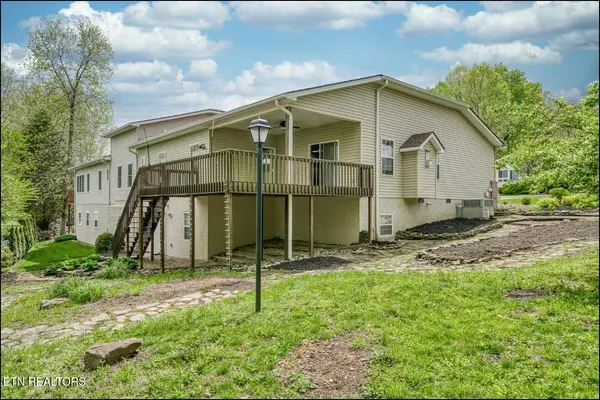
172 Hawthorn LOOP Crossville, TN 38555
2 Beds
2 Baths
2,293 SqFt
UPDATED:
11/22/2024 06:52 PM
Key Details
Property Type Single Family Home
Sub Type Residential
Listing Status Active
Purchase Type For Sale
Square Footage 2,293 sqft
Price per Sqft $222
Subdivision The Gardens Rv Village
MLS Listing ID 1283329
Style Other,Traditional
Bedrooms 2
Full Baths 2
HOA Fees $500/ann
Originating Board East Tennessee REALTORS® MLS
Year Built 1998
Lot Size 10,018 Sqft
Acres 0.23
Lot Dimensions 61.11x145.86
Location
State TN
County Cumberland County - 34
Area 0.23
Rooms
Other Rooms Basement Rec Room, LaundryUtility, Bedroom Main Level, Extra Storage, Mstr Bedroom Main Level
Basement Finished, Walkout
Dining Room Breakfast Bar
Interior
Interior Features Pantry, Walk-In Closet(s), Breakfast Bar
Heating Central, Natural Gas, Electric
Cooling Central Cooling, Ceiling Fan(s)
Flooring Vinyl
Fireplaces Number 1
Fireplaces Type Gas, Gas Log
Window Features Drapes
Appliance Dishwasher, Disposal, Dryer, Gas Stove, Microwave, Refrigerator, Tankless Wtr Htr, Washer
Heat Source Central, Natural Gas, Electric
Laundry true
Exterior
Exterior Feature Irrigation System, Windows - Vinyl, Windows - Insulated, Porch - Covered, Deck, Doors - Storm
Garage RV Garage, Garage Door Opener, Attached, RV Parking
Garage Spaces 3.0
Garage Description Attached, RV Parking, Garage Door Opener, Attached
Amenities Available Clubhouse
View Wooded
Total Parking Spaces 3
Garage Yes
Building
Lot Description Zero Lot Line, Irregular Lot
Faces From Sparta Highway Entrace, Drive down The Gardens Drive until second entrance to Hawthorn Loop. Take a right and house is on left left after the bend.
Sewer Public Sewer
Water Public
Architectural Style Other, Traditional
Structure Type Vinyl Siding,Frame,Brick
Others
HOA Fee Include Grounds Maintenance
Restrictions Yes
Tax ID 099E F 004.00
Energy Description Electric, Gas(Natural)






