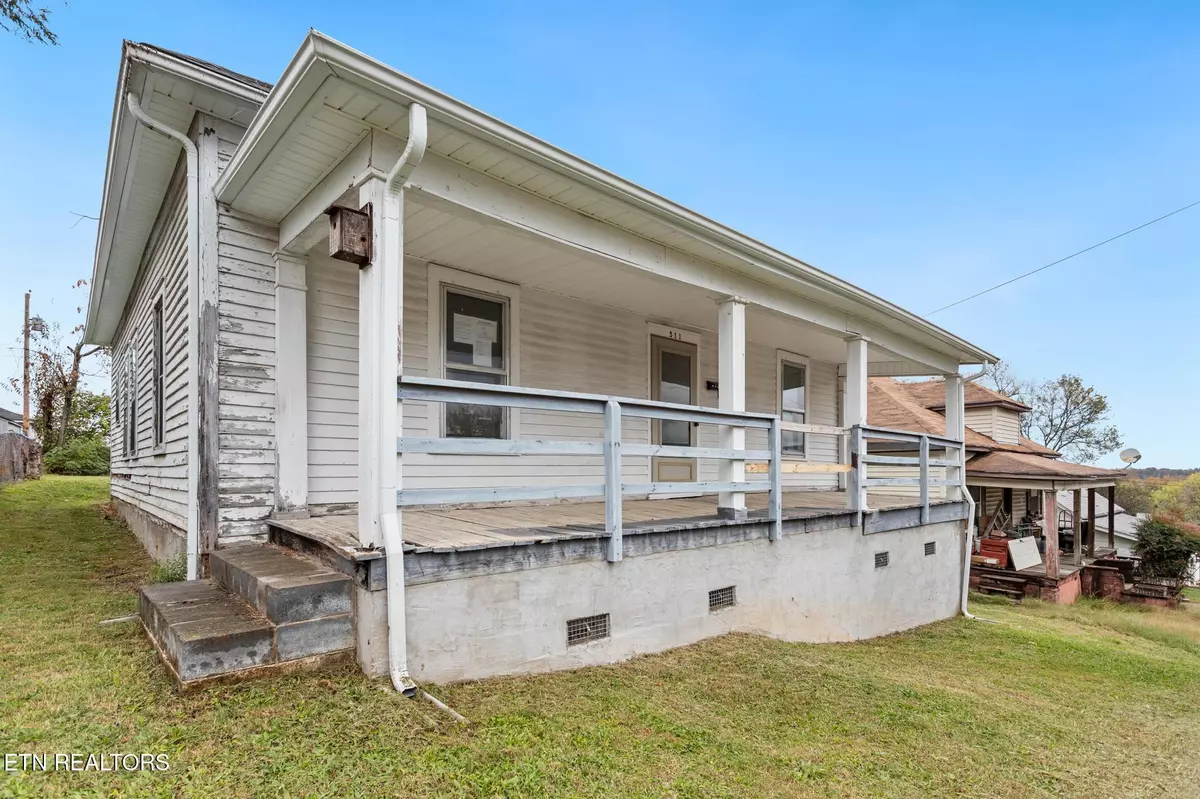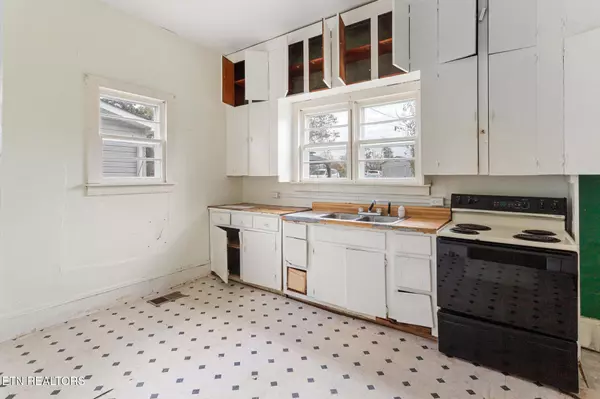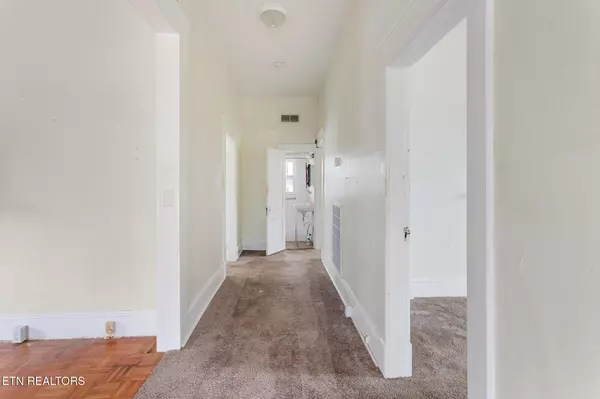
511 4Th Ave Lenoir City, TN 37771
2 Beds
1 Bath
1,104 SqFt
OPEN HOUSE
Sun Dec 01, 2:00pm - 4:00pm
UPDATED:
11/30/2024 07:33 PM
Key Details
Property Type Single Family Home
Sub Type Residential
Listing Status Active
Purchase Type For Sale
Square Footage 1,104 sqft
Price per Sqft $70
Subdivision Payne Map Of Lenoir City
MLS Listing ID 1283637
Style Traditional
Bedrooms 2
Full Baths 1
Originating Board East Tennessee REALTORS® MLS
Year Built 1940
Lot Size 6,969 Sqft
Acres 0.16
Property Description
This classic 2-bedroom, 1-bathroom ranch offers a unique opportunity for those ready to bring their vision to life. With 5 total rooms, including an eat-in kitchen and a flexible space for a formal dining room or office, this home offers versatility to suit your needs.
The property features covered front and back porches, a wheelchair ramp, and low-maintenance vinyl soffits and fascia. A 2017 gas HVAC unit. While updates, repairs, and renovations are needed, this home is a blank canvas ready for your personal touch.
Schedule your showing today and explore the potential this property holds!
Property was built prior to 1978 and lead based paint potentially exists. All data taken from prev MLS, Tax Records or
current deed. Square footage from appraisal. Property is owned by the US Dept. of HUD, Case 481 312229 Insurability Code UI. Subject to appraisal. Seller makes no representations or warranties as to property condition. HUD Homes are sold ''AS-IS''. Equal Housing Opportunity.
Location
State TN
County Loudon County - 32
Area 0.16
Rooms
Basement Crawl Space
Dining Room Eat-in Kitchen, Formal Dining Area
Interior
Interior Features Eat-in Kitchen
Heating Central, Natural Gas
Cooling Central Cooling
Flooring Carpet, Parquet, Vinyl
Fireplaces Type Other
Appliance Other
Heat Source Central, Natural Gas
Exterior
Exterior Feature Porch - Covered
Parking Features On-Street Parking, Off-Street Parking
Garage Description On-Street Parking, Off-Street Parking
Garage No
Building
Lot Description Level
Faces E Broadway St to N E St to 4th. GPS works
Sewer Public Sewer
Water Public
Architectural Style Traditional
Structure Type Wood Siding,Block,Frame
Others
Restrictions Yes
Tax ID 020N A 015.00
Energy Description Gas(Natural)
Acceptable Financing Alternative, Cash
Listing Terms Alternative, Cash






