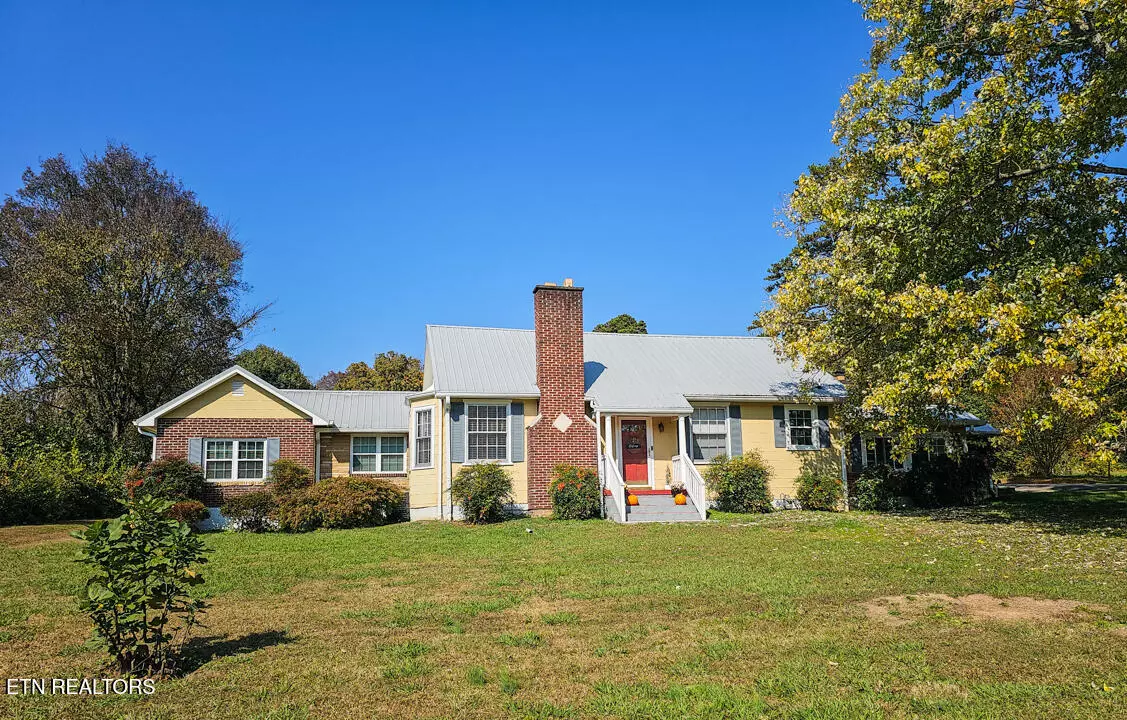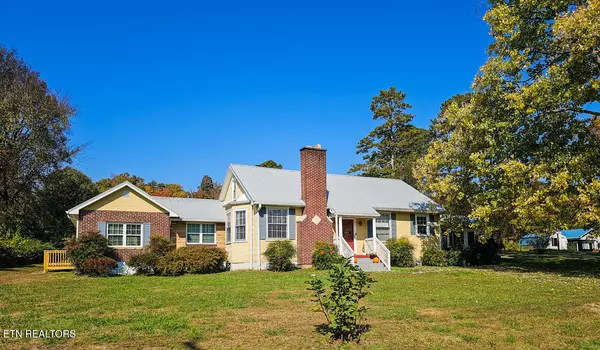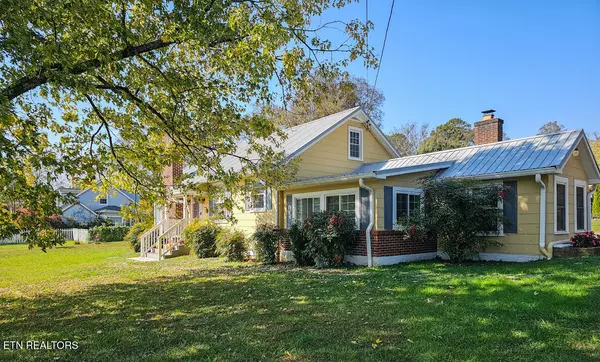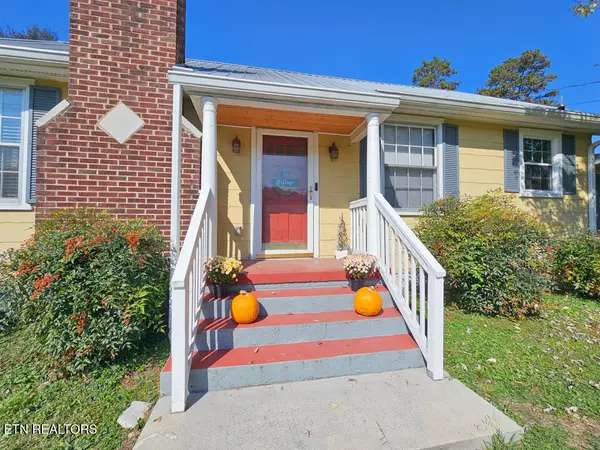5111 Asheville Hwy Knoxville, TN 37914
4 Beds
2 Baths
2,400 SqFt
UPDATED:
02/18/2025 09:12 PM
Key Details
Property Type Single Family Home
Sub Type Single Family Residence
Listing Status Active
Purchase Type For Sale
Square Footage 2,400 sqft
Price per Sqft $153
Subdivision Riverview 13 & 14
MLS Listing ID 1288780
Style Other,Cottage
Bedrooms 4
Full Baths 2
Originating Board East Tennessee REALTORS® MLS
Year Built 1948
Lot Size 0.520 Acres
Acres 0.52
Lot Dimensions 123.85 X 205M X IRR
Property Sub-Type Single Family Residence
Property Description
Location
State TN
County Knox County - 1
Area 0.52
Rooms
Other Rooms LaundryUtility, DenStudy, Office
Basement Slab, Unfinished
Dining Room Eat-in Kitchen
Interior
Interior Features Eat-in Kitchen
Heating Central, Natural Gas, Electric
Cooling Central Air
Flooring Carpet, Hardwood, Tile
Fireplaces Number 2
Fireplaces Type Wood Burning
Appliance Dishwasher, Dryer, Range, Refrigerator, Self Cleaning Oven, Washer
Heat Source Central, Natural Gas, Electric
Laundry true
Exterior
Exterior Feature Window - Energy Star, Windows - Vinyl, Porch - Covered, Doors - Energy Star
Parking Features Side/Rear Entry, Off Street
Garage Description SideRear Entry, Off-Street Parking
View City
Porch true
Garage No
Building
Lot Description Corner Lot, Level
Faces Headed on I-40 East take Exit 394 for Asheville Hwy, turn right onto Asheville Hwy and Property will be on the right.
Sewer Public Sewer
Water Public
Architectural Style Other, Cottage
Structure Type Brick,Other
Schools
Middle Schools Holston
High Schools Austin East/Magnet
Others
Restrictions Yes
Tax ID 071JE031
Energy Description Electric, Gas(Natural)
Virtual Tour https://my.matterport.com/show/?m=fWr5XerNbAA&mls=1





