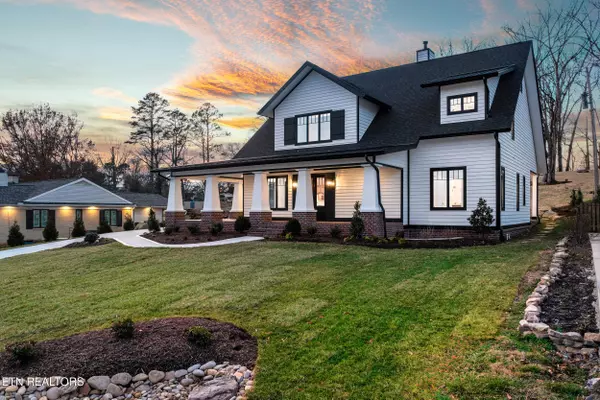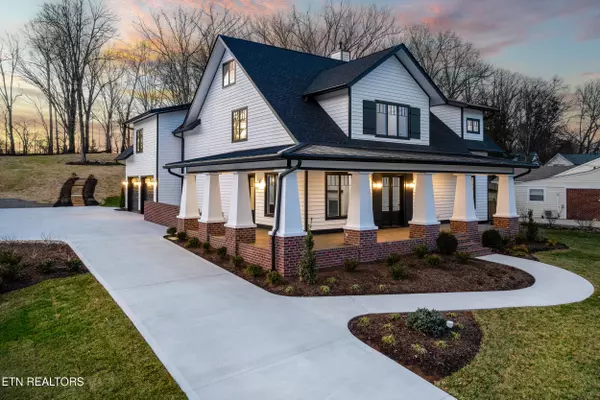1521 Cherokee Blvd Knoxville, TN 37919
5 Beds
6 Baths
4,500 SqFt
UPDATED:
02/20/2025 04:30 PM
Key Details
Property Type Single Family Home
Sub Type Single Family Residence
Listing Status Active
Purchase Type For Sale
Square Footage 4,500 sqft
Price per Sqft $711
Subdivision Sequoyah Hills Blvd Sect
MLS Listing ID 1289185
Style Craftsman
Bedrooms 5
Full Baths 5
Half Baths 1
Originating Board East Tennessee REALTORS® MLS
Year Built 2025
Lot Size 0.870 Acres
Acres 0.87
Lot Dimensions 100.0 X 400.0 X IRR
Property Sub-Type Single Family Residence
Property Description
Location
State TN
County Knox County - 1
Area 0.87
Rooms
Family Room Yes
Other Rooms LaundryUtility, DenStudy, Extra Storage, Office, Family Room, Mstr Bedroom Main Level, Split Bedroom
Basement Crawl Space, Crawl Space Sealed
Dining Room Formal Dining Area
Interior
Interior Features Elevator, Island in Kitchen, Walk-In Closet(s)
Heating Central, Heat Pump, Natural Gas, Electric
Cooling Central Air
Flooring Hardwood, Tile
Fireplaces Number 1
Fireplaces Type Gas, Insert, Gas Log
Appliance Dishwasher, Disposal, Gas Range, Microwave, Range, Refrigerator, Self Cleaning Oven, Tankless Water Heater
Heat Source Central, Heat Pump, Natural Gas, Electric
Laundry true
Exterior
Exterior Feature Irrigation System, Window - Energy Star, Windows - Insulated, Porch - Covered, Prof Landscaped, Doors - Energy Star
Parking Features Garage Door Opener, Designated Parking, Attached, Side/Rear Entry, Main Level
Garage Spaces 2.0
Garage Description Attached, SideRear Entry, Garage Door Opener, Main Level, Designated Parking, Attached
Community Features Sidewalks
Amenities Available Playground, Recreation Facilities
View Mountain View, City, Lake
Total Parking Spaces 2
Garage Yes
Building
Lot Description Waterfront, Level, Rolling Slope
Faces FROM DOWNTOWN, KINGSTON PIKE WEST TO LEFT ON CHEROKEE BLVD. TO HOUSE ON RIGHT
Sewer Public Sewer
Water Public
Architectural Style Craftsman
Structure Type Vinyl Siding,Frame
Others
HOA Fee Include Some Amenities
Restrictions Yes
Tax ID 122AE023
Security Features Smoke Detector
Energy Description Electric, Gas(Natural)
Acceptable Financing Cash, Conventional
Listing Terms Cash, Conventional
Virtual Tour https://my.matterport.com/show/?m=V9ZGsiv3rkr





