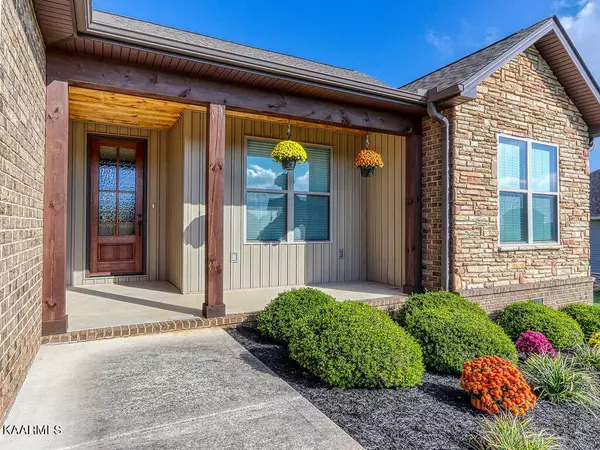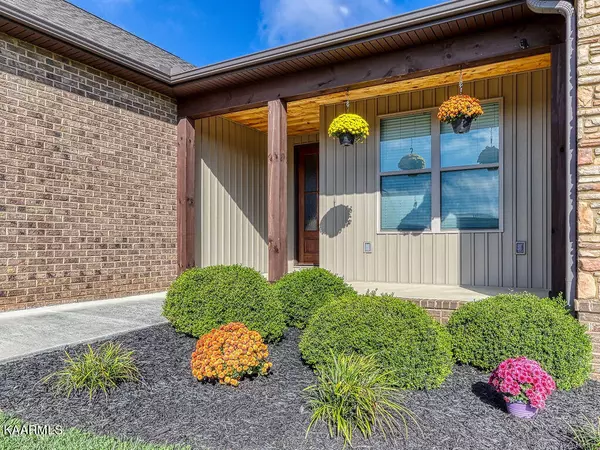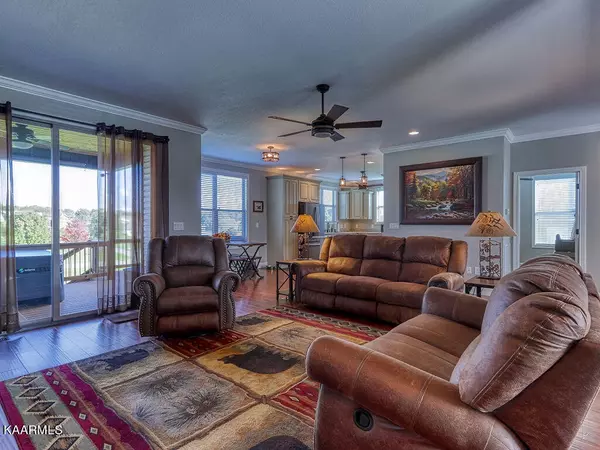$410,000
$409,000
0.2%For more information regarding the value of a property, please contact us for a free consultation.
2639 Vista Meadows LN Sevierville, TN 37876
3 Beds
2 Baths
1,823 SqFt
Key Details
Sold Price $410,000
Property Type Single Family Home
Sub Type Residential
Listing Status Sold
Purchase Type For Sale
Square Footage 1,823 sqft
Price per Sqft $224
Subdivision The Vista At Hodges Bend
MLS Listing ID 1172770
Sold Date 12/27/21
Style Craftsman,Contemporary,Traditional
Bedrooms 3
Full Baths 2
HOA Fees $30/ann
Originating Board East Tennessee REALTORS® MLS
Year Built 2017
Lot Size 9,583 Sqft
Acres 0.22
Property Description
Stunning one level custom built home in a highly desirable Sevierville location! This beautiful 3 bed 2 bath ranch style home has everything you've been looking for. One level living at it's finest with quality upgrades throughout and an abundance of natural light. Interior features include hand scraped hardwood floors, stacked stone gas fireplace, granite counter-tops throughout, stainless steel appliances, gas range stove, soft close cabinets and drawers, and a spacious master suite with a custom walk in tiled shower and a large walk in closet. This low maintenance home was built to last and features superior upgrades both inside and out. The back yard features a large covered porch with composite decking and a low maintenance salt water hot tub! There is also a fully fenced and level yard perfect for little ones or fury friends. Located just minutes from grocery stores and entertainment, less than 30 minutes to downtown Knoxville, and just 16 minutes to Downtown Sevierville. There is a large access door to the crawlspace perfect for additional storage or lawn equipment. Call today to schedule your private showing!
Location
State TN
County Sevier County - 27
Area 0.22
Rooms
Family Room Yes
Other Rooms LaundryUtility, Breakfast Room, Family Room, Mstr Bedroom Main Level, Split Bedroom
Basement Crawl Space
Dining Room Breakfast Bar, Eat-in Kitchen, Formal Dining Area
Interior
Interior Features Walk-In Closet(s), Breakfast Bar, Eat-in Kitchen
Heating Central, Natural Gas, Electric
Cooling Central Cooling, Ceiling Fan(s)
Flooring Carpet, Hardwood, Tile
Fireplaces Number 1
Fireplaces Type Stone, Gas Log
Fireplace Yes
Appliance Dishwasher, Dryer, Smoke Detector, Self Cleaning Oven, Refrigerator, Microwave, Washer
Heat Source Central, Natural Gas, Electric
Laundry true
Exterior
Exterior Feature Windows - Vinyl, Fenced - Yard, Porch - Covered, Deck
Parking Features Garage Door Opener, Main Level, Off-Street Parking
Garage Description Garage Door Opener, Main Level, Off-Street Parking
View Country Setting
Garage No
Building
Lot Description Level
Faces Chapman Hwy to Boyd's Creek Hwy, approx 5 miles to Left on Hodges Bend, 2nd Right, House is on your left (see sign)
Sewer Public Sewer
Water Public
Architectural Style Craftsman, Contemporary, Traditional
Structure Type Stone,Vinyl Siding,Other,Brick,Block,Frame
Others
Restrictions Yes
Tax ID 025B A 010.00
Energy Description Electric, Gas(Natural)
Read Less
Want to know what your home might be worth? Contact us for a FREE valuation!

Our team is ready to help you sell your home for the highest possible price ASAP






