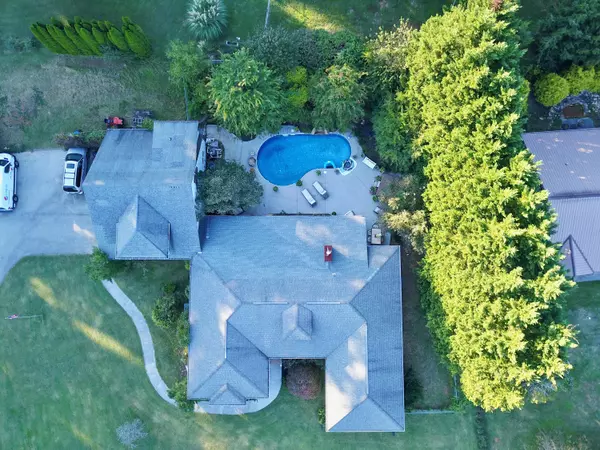$530,000
$600,000
11.7%For more information regarding the value of a property, please contact us for a free consultation.
922 Eagle View DR Kodak, TN 37764
3 Beds
4 Baths
4,250 SqFt
Key Details
Sold Price $530,000
Property Type Single Family Home
Sub Type Residential
Listing Status Sold
Purchase Type For Sale
Square Footage 4,250 sqft
Price per Sqft $124
Subdivision Eagle View
MLS Listing ID 1169201
Sold Date 12/27/21
Style Traditional
Bedrooms 3
Full Baths 3
Half Baths 1
Originating Board East Tennessee REALTORS® MLS
Year Built 2000
Lot Size 0.770 Acres
Acres 0.77
Property Description
They say location is everything and this home has that! Located just a short ways off of exit 407 on I-40, considered the Gateway to the Smokies and yet it lies in a subdivision adjoining the French Broad River that is peaceful and serene. The subdivision even includes a boat ramp for access to the river. Having the Great Smoky Mountains in such a close proximity to your new home allows for plenty of hiking and sightseeing. Only thirty minutes to Pigeon Forge and thirty minutes to Knoxville makes this the ideal spot to get just about anywhere. Location isn't everything though, size does matter and this home has 4,250 sq ft of heated and cooled living space! This allows for endless possibilities as far as room layouts are concerned. The current owner has it set up as four bedrooms, a "Beauty Room" and one whole room for storage. You could easily have five rooms for sleeping and then use the giant bonus room over the garage for a game room with a river view or whatever your heart desires! The back yard is perfect for entertaining with a huge sunroom leading out on to the patio where you will find the heated salt water in-ground pool and a hot tub. This home truly has so many things to mention from the hardwood floors, the brand new carpet in the bedrooms, walk-in closets, vaulted ceilings and more but it is so much better to see it in person! Call to schedule your showing today. All information taken from tax records and from seller. Buyer and/or their agent to verify all information. Some drone photography was used in this listing.
Location
State TN
County Sevier County - 27
Area 0.77
Rooms
Family Room Yes
Other Rooms LaundryUtility, Sunroom, Breakfast Room, Family Room, Mstr Bedroom Main Level
Basement Crawl Space, Partially Finished
Dining Room Formal Dining Area, Breakfast Room
Interior
Interior Features Cathedral Ceiling(s), Walk-In Closet(s)
Heating Central, Natural Gas, Electric
Cooling Central Cooling, Ceiling Fan(s)
Flooring Carpet, Hardwood, Tile
Fireplaces Number 1
Fireplaces Type Brick, Gas Log
Fireplace Yes
Appliance Dishwasher, Disposal, Dryer, Smoke Detector, Refrigerator, Microwave, Washer
Heat Source Central, Natural Gas, Electric
Laundry true
Exterior
Exterior Feature Patio, Pool - Swim (Ingrnd), Porch - Covered, Boat - Ramp
Parking Features Attached, Main Level
Garage Description Attached, Main Level, Attached
View Mountain View, Seasonal Lake View
Porch true
Garage No
Building
Lot Description Level, Rolling Slope
Faces Take exit 407 from I-40 towards Sevierville. Continue on State Route 66 for 2.2 miles and then turn right on to Douglas Dam Rd. After 1.3 miles turn left on to Bent Rd. After 1.3 miles turn left on to Eagle View Dr. After 0.6 miles the home is on your right. There is no sign in the yard.
Sewer Septic Tank
Water Public
Architectural Style Traditional
Structure Type Vinyl Siding,Frame
Others
Restrictions Yes
Tax ID 017I B 023.00
Energy Description Electric, Gas(Natural)
Acceptable Financing New Loan, Cash, Conventional
Listing Terms New Loan, Cash, Conventional
Read Less
Want to know what your home might be worth? Contact us for a FREE valuation!

Our team is ready to help you sell your home for the highest possible price ASAP






