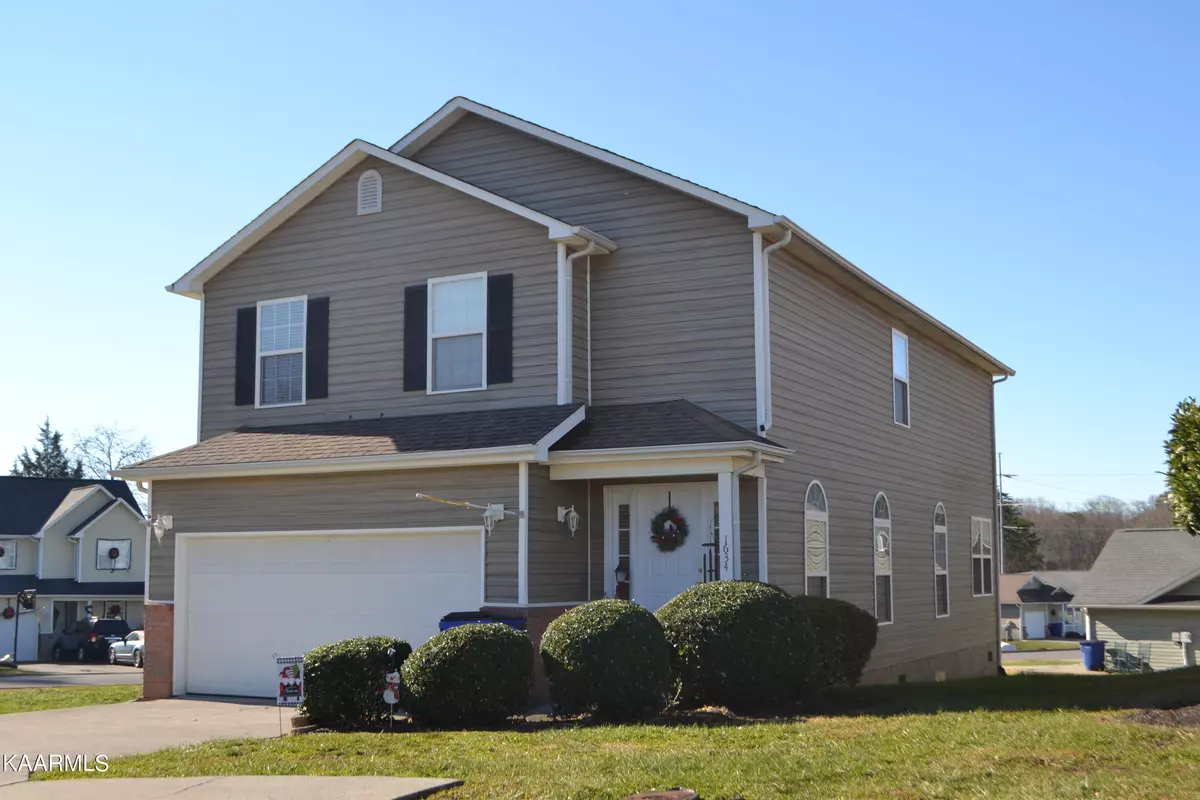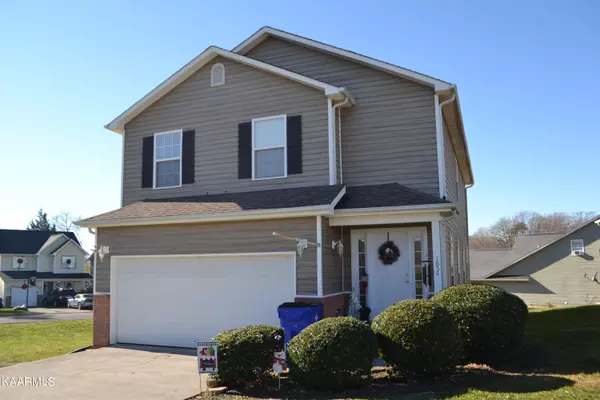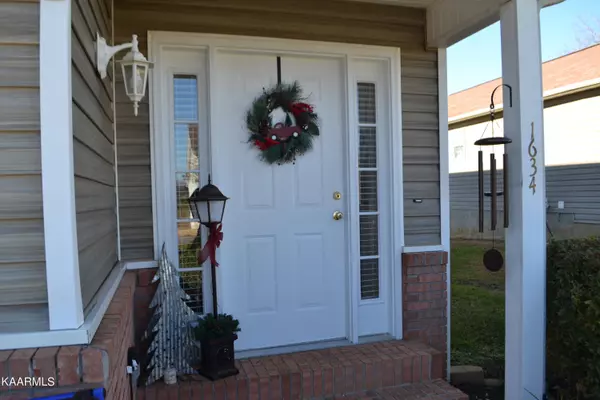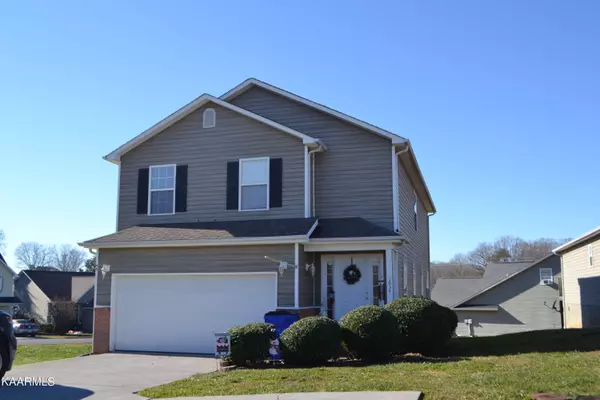$290,000
$299,900
3.3%For more information regarding the value of a property, please contact us for a free consultation.
1634 Monte Vista DR Sevierville, TN 37862
3 Beds
3 Baths
2,148 SqFt
Key Details
Sold Price $290,000
Property Type Single Family Home
Sub Type Residential
Listing Status Sold
Purchase Type For Sale
Square Footage 2,148 sqft
Price per Sqft $135
Subdivision Willow Trace
MLS Listing ID 1176190
Sold Date 01/12/22
Style Contemporary
Bedrooms 3
Full Baths 2
Half Baths 1
HOA Fees $100/mo
Originating Board East Tennessee REALTORS® MLS
Year Built 2005
Lot Size 435 Sqft
Acres 0.01
Property Description
UNBELIEVABLE BUY ON THIS MOVE IN READY 3BR/2.5BA HOME IN SEVIERVILLE, TN! Several nice new updates that set it off including new luxury vinyl plank flooring, paint, and refinished cabinets! The home has a foyer entry with a nice open floorplan with soaring vaulted ceilings in the living room with built in bookshelves and access to the back deck for relaxing and grilling. Spacious kitchen with snack bar for additional seating and equipped with stainless steel appliances. Eat in dining area right off the kitchen, and a half bathroom off the living room. Second level features a spacious Master Suite with its own private bathroom, double sinks and his and her walk in closets, and two additional bedrooms that share a full bathroom. Roomy two car garage. Subdivision with pool and lawn maint.
Location
State TN
County Sevier County - 27
Area 0.01
Rooms
Basement Crawl Space
Interior
Interior Features Cathedral Ceiling(s), Walk-In Closet(s), Eat-in Kitchen
Heating Central, Heat Pump, Electric
Cooling Central Cooling, Ceiling Fan(s)
Fireplaces Type Other, None
Fireplace No
Appliance Dishwasher, Microwave, Range, Refrigerator
Heat Source Central, Heat Pump, Electric
Exterior
Exterior Feature Deck
Garage Attached, Main Level, Off-Street Parking
Garage Spaces 2.0
Garage Description Attached, Main Level, Off-Street Parking, Attached
Pool true
Amenities Available Pool
View Mountain View
Total Parking Spaces 2
Garage Yes
Building
Lot Description Zero Lot Line, Corner Lot
Faces FROM MIDDLE CREEK RD, TAKE EARNEST MCMAHAN TO A RIGHT ON PULLEN RD, TURN RIGHT ONTO DOGWOOD AND TURN INTO WILLOW TRACE SUBDIVISION, FOLLOW PAST POOL AND MAILBOXES TO A LEFT ON TO MONTE VISTA TO HOUSE ON THE RIGHT. SOP
Sewer Public Sewer
Water Public
Architectural Style Contemporary
Structure Type Vinyl Siding,Block,Frame
Others
HOA Fee Include Some Amenities,Grounds Maintenance
Restrictions Yes
Tax ID 073 021.01
Energy Description Electric
Acceptable Financing Cash, Conventional
Listing Terms Cash, Conventional
Read Less
Want to know what your home might be worth? Contact us for a FREE valuation!

Our team is ready to help you sell your home for the highest possible price ASAP






