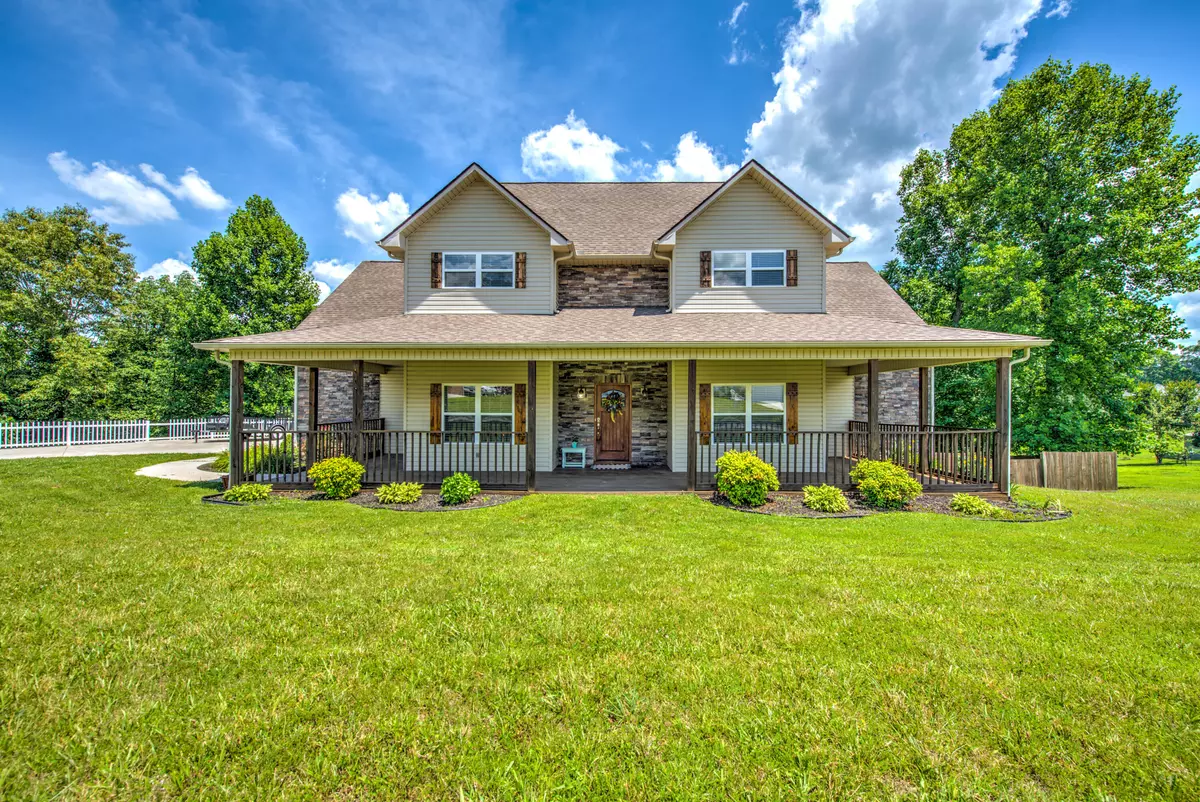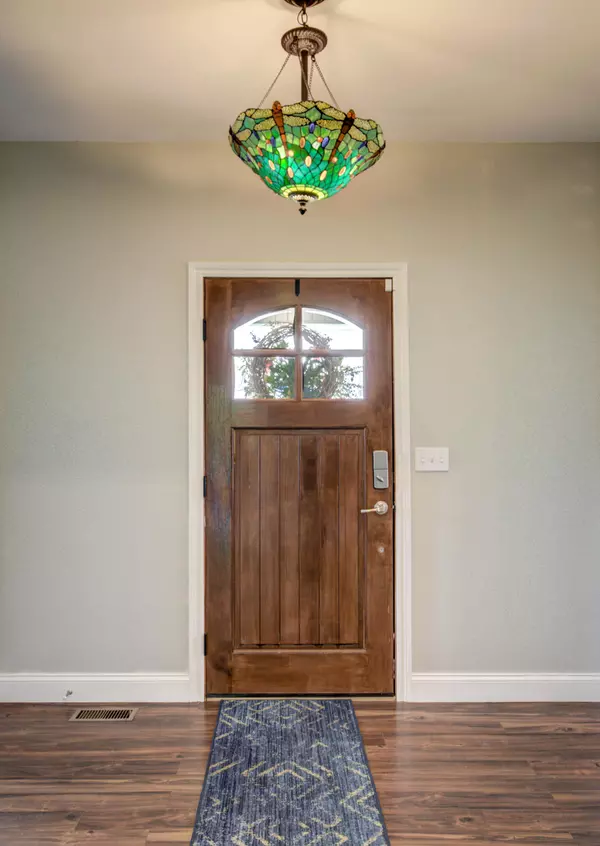$385,000
$419,999
8.3%For more information regarding the value of a property, please contact us for a free consultation.
263 Bluff Trace Jacksboro, TN 37757
4 Beds
3 Baths
2,623 SqFt
Key Details
Sold Price $385,000
Property Type Single Family Home
Sub Type Residential
Listing Status Sold
Purchase Type For Sale
Square Footage 2,623 sqft
Price per Sqft $146
Subdivision Paradise Cove
MLS Listing ID 1157848
Sold Date 01/14/22
Style Cape Cod,Traditional
Bedrooms 4
Full Baths 3
HOA Fees $8/ann
Originating Board East Tennessee REALTORS® MLS
Year Built 2009
Lot Size 1.000 Acres
Acres 1.0
Lot Dimensions 110.44X230.64
Property Description
Welcome to Paradise Cove! Stunning, custom built home on 1 acre, with wrap around porch and beautiful views. Conveniently located minutes away from I-75, Norris Lake and Cove Lake State Park. The Owner's Suite is located on the main level, with gorgeous views from the back porch. With a spacious open concept and cathedral ceilings in the Great Room, the main level also has an eat-in kitchen with updated tile flooring and tile backsplash. New paint throughout. The Bonus Room is on the second level and open to the Great Room below. Large, fenced back yard and covered porch provide a wonderful outdoor space. Home also features a 2 car garage and community lake access is less than a mile away! Seller's note in regards to train tracks behind home: The train only comes through sporadically.
Location
State TN
County Campbell County - 37
Area 1.0
Rooms
Other Rooms LaundryUtility, Bedroom Main Level, Great Room, Mstr Bedroom Main Level
Basement Crawl Space
Dining Room Eat-in Kitchen, Formal Dining Area
Interior
Interior Features Cathedral Ceiling(s), Island in Kitchen, Pantry, Walk-In Closet(s), Eat-in Kitchen
Heating Central, Electric
Cooling Central Cooling
Flooring Laminate, Carpet, Tile
Fireplaces Type None
Appliance Dishwasher, Dryer, Microwave, Range, Refrigerator, Smoke Detector, Washer
Heat Source Central, Electric
Laundry true
Exterior
Exterior Feature Fence - Privacy, Fence - Wood, Fenced - Yard, Porch - Covered, Deck
Parking Features Attached, Side/Rear Entry, Main Level
Garage Spaces 2.0
Garage Description Attached, SideRear Entry, Main Level, Attached
View Mountain View
Total Parking Spaces 2
Garage Yes
Building
Lot Description Irregular Lot, Rolling Slope
Faces Take I-75N to EXIT 134 toward La Follette. Turn right onto Queener Road. Turn right onto Paradise Lane. Turn left onto Forest Cove Ct. Turn right onto Bluff Trace. Home is on the Left.
Sewer Public Sewer
Water Public
Architectural Style Cape Cod, Traditional
Structure Type Stone,Vinyl Siding,Frame
Schools
Middle Schools Jacksboro
High Schools Campbell County Comprehensive
Others
Restrictions Yes
Tax ID 119H A 074.00 000
Energy Description Electric
Read Less
Want to know what your home might be worth? Contact us for a FREE valuation!

Our team is ready to help you sell your home for the highest possible price ASAP






