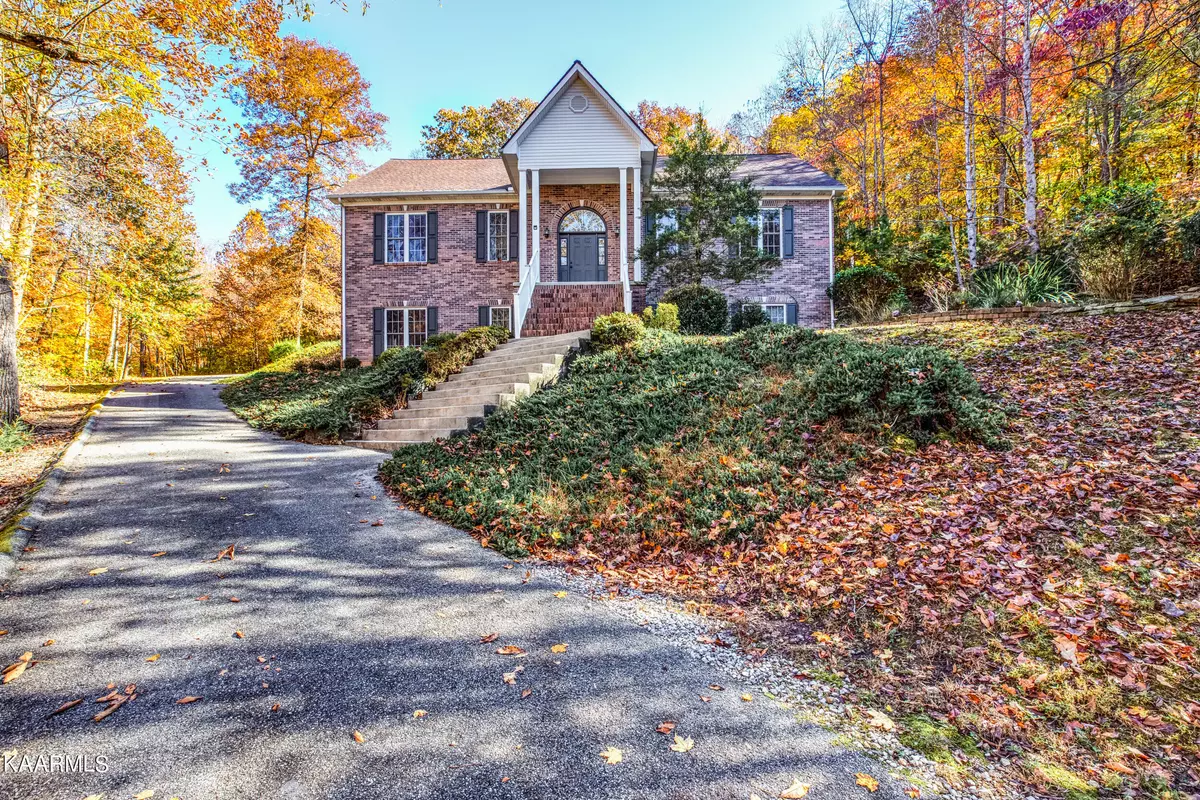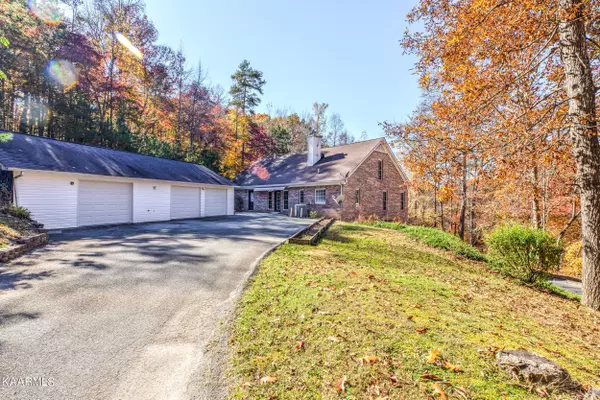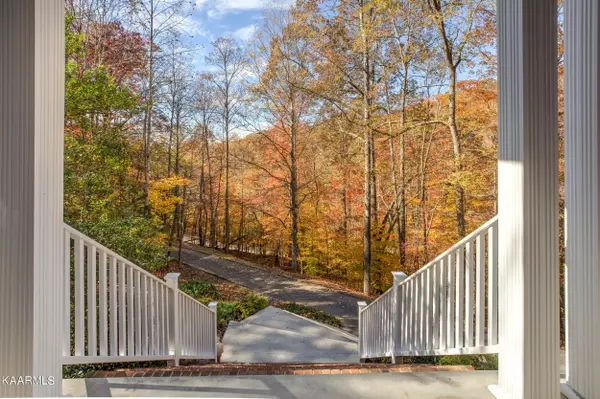$475,000
$499,000
4.8%For more information regarding the value of a property, please contact us for a free consultation.
1514 Cove Pointe Rd Lafollette, TN 37766
4 Beds
4 Baths
4,044 SqFt
Key Details
Sold Price $475,000
Property Type Single Family Home
Sub Type Residential
Listing Status Sold
Purchase Type For Sale
Square Footage 4,044 sqft
Price per Sqft $117
Subdivision Cove Pointe Phase 2
MLS Listing ID 1173799
Sold Date 01/28/22
Style Traditional
Bedrooms 4
Full Baths 4
Originating Board East Tennessee REALTORS® MLS
Year Built 2001
Lot Size 5.530 Acres
Acres 5.53
Property Description
This 4 bed 4 bath brick home located in a lake community, offers 4,000 square feet in 2 stories and a partially finished basement. The large garage in basement is perfect for boat storage, along with the 3 car detached garage for all of your other outdoor toys/vehicles. Private setting on over 5.5 acres.
Ceramic tile and carpet throughout. Recently updated kitchen/dining combo with granite. Main bedroom suite on main level with en suite bath. Bath includes double vanities, walk in closets, along with a walk in tub that has air-jets and aroma therapy. Upstairs, you will find a large open loft along with another bedroom and bathroom. The downstairs has a large bedroom, bathroom, and sleeping-room/storage room. Community boat launch nearby. All info approximate, buyer to verify.
Location
State TN
County Campbell County - 37
Area 5.53
Rooms
Family Room Yes
Other Rooms LaundryUtility, Bedroom Main Level, Extra Storage, Great Room, Family Room, Mstr Bedroom Main Level
Basement Finished, Partially Finished, Unfinished, Walkout
Dining Room Eat-in Kitchen
Interior
Interior Features Island in Kitchen, Pantry, Walk-In Closet(s), Eat-in Kitchen
Heating Central, Forced Air, Heat Pump, Electric
Cooling Central Cooling, Ceiling Fan(s)
Flooring Carpet, Tile
Fireplaces Number 1
Fireplaces Type Wood Burning
Fireplace Yes
Appliance Dishwasher, Disposal, Refrigerator
Heat Source Central, Forced Air, Heat Pump, Electric
Laundry true
Exterior
Exterior Feature Windows - Vinyl, Porch - Covered
Garage Basement, Detached, RV Parking, Side/Rear Entry, Main Level
Garage Spaces 4.0
Garage Description Detached, RV Parking, SideRear Entry, Basement, Main Level
View Country Setting, Wooded
Total Parking Spaces 4
Garage Yes
Building
Lot Description Wooded, Rolling Slope
Faces From Jacksboro, Turn right onto Hunters Branch Rd. Right onto Demory Road. Continue 5.7 miles then right onto Grantsboro Rd. Turn right onto Racetrack Hollow Road then turn left onto Cove Pointe Road. Continue approximately 2 miles. House on left.
Sewer Septic Tank
Water Public
Architectural Style Traditional
Structure Type Brick,Frame
Others
Restrictions Yes
Tax ID 129 049.00 000
Energy Description Electric
Read Less
Want to know what your home might be worth? Contact us for a FREE valuation!

Our team is ready to help you sell your home for the highest possible price ASAP






