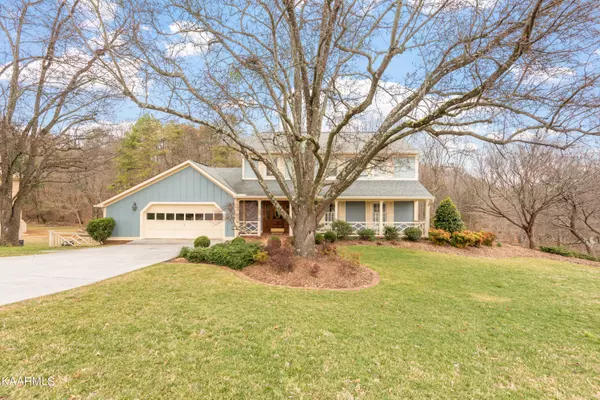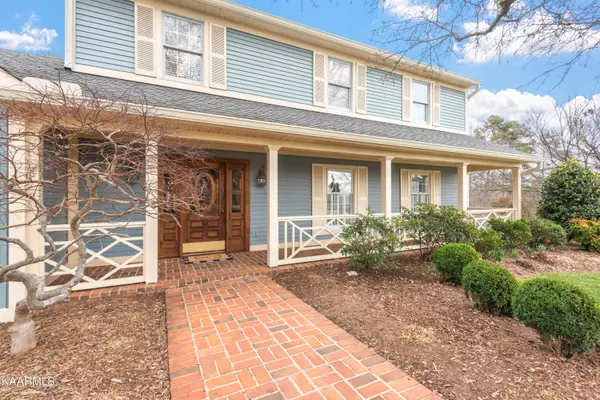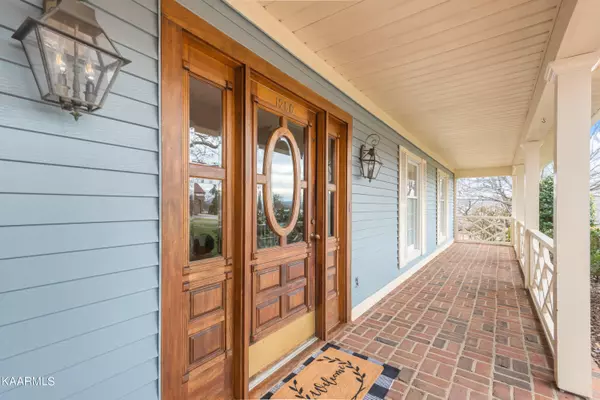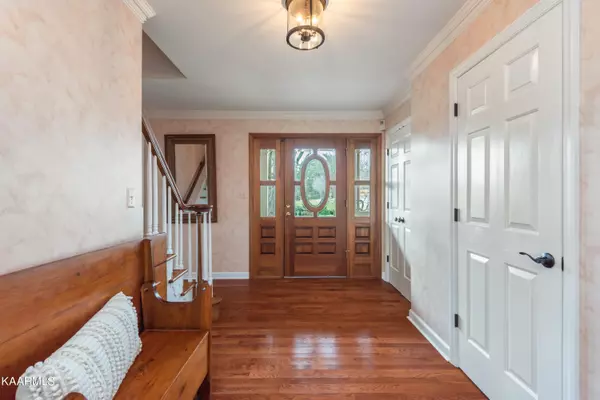$450,000
$424,900
5.9%For more information regarding the value of a property, please contact us for a free consultation.
1266 Wildwood DR Morristown, TN 37814
5 Beds
4 Baths
4,200 SqFt
Key Details
Sold Price $450,000
Property Type Single Family Home
Sub Type Residential
Listing Status Sold
Purchase Type For Sale
Square Footage 4,200 sqft
Price per Sqft $107
Subdivision Wildwood Est Sect I
MLS Listing ID 1179733
Sold Date 03/08/22
Style Traditional
Bedrooms 5
Full Baths 3
Half Baths 1
Originating Board East Tennessee REALTORS® MLS
Year Built 1984
Lot Size 0.570 Acres
Acres 0.57
Lot Dimensions 140X175
Property Description
From the moment you step onto to the welcoming brick front porch, you'll feel right at home. Inside, you're welcomed with warm hardwood floors that lead you to the spacious updated kitchen with gleaming quartz countertops. There's plenty of counter and cabinet space for all your cooking needs. The kitchen overlooks a breakfast area and cozy family room with built-in shelves flanking the gas fireplace to relax by during chilly weather. Upstairs, you'll find the owner's suite with en suite bathroom. Also, there are 3 additional bedrooms and a full bath. The basement has a huge recreation room and a 5th bedroom with full bath. There's space for everyone here! Outside, relax on the deck overlooking a half acre lot with beautiful wooded views. Don't miss out! Agents please read agent inst.
Location
State TN
County Hamblen County - 38
Area 0.57
Rooms
Family Room Yes
Other Rooms Basement Rec Room, LaundryUtility, Extra Storage, Breakfast Room, Family Room
Basement Finished, Slab, Walkout
Dining Room Breakfast Bar, Eat-in Kitchen, Formal Dining Area
Interior
Interior Features Pantry, Walk-In Closet(s), Breakfast Bar, Eat-in Kitchen
Heating Central, Natural Gas, Electric
Cooling Central Cooling, Ceiling Fan(s)
Flooring Carpet, Hardwood, Tile
Fireplaces Number 1
Fireplaces Type Gas
Fireplace Yes
Appliance Dishwasher, Disposal, Smoke Detector, Self Cleaning Oven
Heat Source Central, Natural Gas, Electric
Laundry true
Exterior
Exterior Feature Windows - Wood, Porch - Covered, Deck
Parking Features Garage Door Opener, Attached, Main Level
Garage Spaces 2.0
Garage Description Attached, Garage Door Opener, Main Level, Attached
View Wooded
Total Parking Spaces 2
Garage Yes
Building
Lot Description Irregular Lot, Rolling Slope
Faces From I-81 N : Take exit 4 for TN - 341 toward White Pine Road. Turn left onto TN - 341 West. Take the Gov Dewitt Clinton Sentor Hwy exit. Turn left onto TN-66. Turn left onto W Morris Blvd. Continue straight onto Walters Drive. Turn left onto Wiley Blount Drive. Turn right onto John Sevier Drive. Turn left onto W Wildwood Drive. Home will be on the right.
Sewer Public Sewer
Water Public
Architectural Style Traditional
Structure Type Vinyl Siding,Wood Siding,Block,Frame
Schools
Middle Schools Lincoln Heights
High Schools Morristown West
Others
Restrictions Yes
Tax ID 033B A 007.00 000
Energy Description Electric, Gas(Natural)
Read Less
Want to know what your home might be worth? Contact us for a FREE valuation!

Our team is ready to help you sell your home for the highest possible price ASAP






