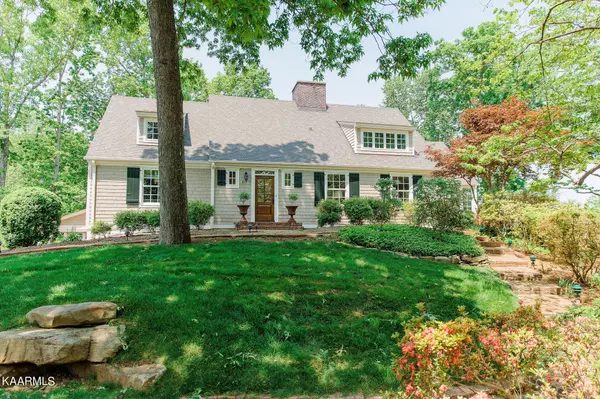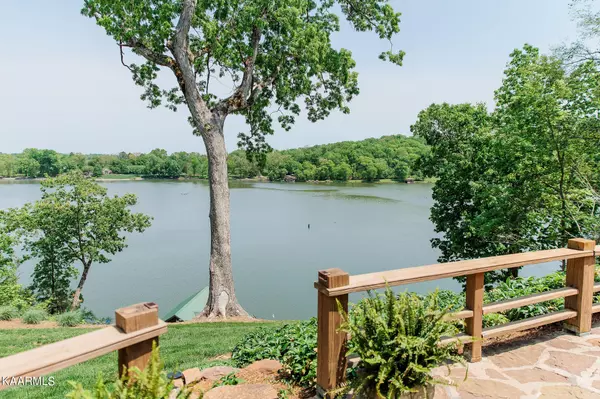$1,635,000
$1,899,000
13.9%For more information regarding the value of a property, please contact us for a free consultation.
107 River PL Louisville, TN 37777
4 Beds
4 Baths
3,774 SqFt
Key Details
Sold Price $1,635,000
Property Type Single Family Home
Sub Type Residential
Listing Status Sold
Purchase Type For Sale
Square Footage 3,774 sqft
Price per Sqft $433
Subdivision River Place
MLS Listing ID 1190524
Sold Date 08/08/22
Style Cape Cod,Traditional
Bedrooms 4
Full Baths 3
Half Baths 1
Originating Board East Tennessee REALTORS® MLS
Year Built 1950
Lot Size 2.190 Acres
Acres 2.19
Property Description
LOCATION! Feel like you're on vacation - but only 15 minutes to UT or Northshore!
This bungalow vibe charmer is on 2.19 acres and just 1.5 miles off Pellissippi Pkwy - with deep water year round. Enjoy amazing water views every season from the stone patio on your private peninsula. Natural light floods the home.
Bright kitchen is open to family room with cathedral ceiling and cozy fireplace. Large living room with custom bookcases and another fireplace flow into the dining room and stunning sunroom. Two bedrooms with full baths complete the main level.
Upstairs has two large bedrooms, a bathroom, convenient laundry, and an office/future bathroom space. Water views from each room!
Your dock has a cable tv, generous space for seating, and a boat lift.
Location
State TN
County Blount County - 28
Area 2.19
Rooms
Family Room Yes
Other Rooms LaundryUtility, DenStudy, Sunroom, Bedroom Main Level, Extra Storage, Family Room, Mstr Bedroom Main Level
Basement Plumbed, Unfinished
Dining Room Eat-in Kitchen, Formal Dining Area
Interior
Interior Features Cathedral Ceiling(s), Island in Kitchen, Walk-In Closet(s), Eat-in Kitchen
Heating Central, Propane, Electric
Cooling Central Cooling
Flooring Hardwood, Tile
Fireplaces Number 2
Fireplaces Type Brick, Wood Burning
Fireplace Yes
Appliance Dishwasher, Disposal, Gas Stove, Self Cleaning Oven, Refrigerator, Microwave
Heat Source Central, Propane, Electric
Laundry true
Exterior
Exterior Feature Windows - Insulated, Patio, Porch - Covered, Prof Landscaped, Deck, Doors - Energy Star, Dock
Parking Features Garage Door Opener, Basement, Side/Rear Entry
Garage Spaces 2.0
Garage Description SideRear Entry, Basement, Garage Door Opener
View Seasonal Lake View, Country Setting, Seasonal Mountain, Lake
Porch true
Total Parking Spaces 2
Garage Yes
Building
Lot Description Cul-De-Sac, Waterfront Access, Private, Lakefront, Lake Access, Other, Wooded, Rolling Slope
Faces Pellissippi Pkwy. South to Topside Road Exit. Left on Topside Road to Left on Old Topside Road, then right on Conger, to Right into River Place to property on left.
Sewer Septic Tank
Water Well
Architectural Style Cape Cod, Traditional
Additional Building Boat - House
Structure Type Fiber Cement,Shingle Shake,Frame
Schools
Middle Schools Eagleton
High Schools Maryville
Others
HOA Fee Include Some Amenities
Restrictions Yes
Tax ID 008 047.05
Security Features Gated Community
Energy Description Electric, Propane
Acceptable Financing Cash, Conventional
Listing Terms Cash, Conventional
Read Less
Want to know what your home might be worth? Contact us for a FREE valuation!

Our team is ready to help you sell your home for the highest possible price ASAP






