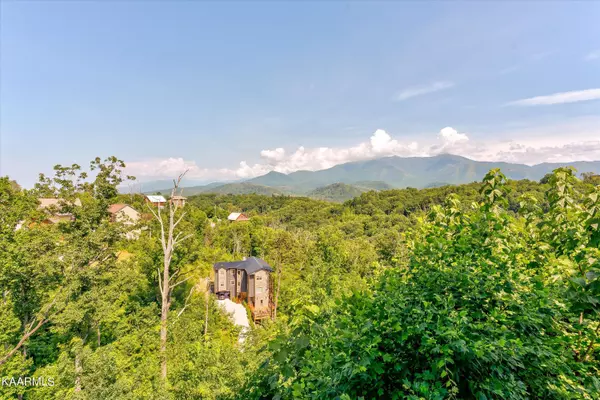$930,000
$910,000
2.2%For more information regarding the value of a property, please contact us for a free consultation.
1135 Longview CT Gatlinburg, TN 37738
2 Beds
3 Baths
2,417 SqFt
Key Details
Sold Price $930,000
Property Type Single Family Home
Sub Type Residential
Listing Status Sold
Purchase Type For Sale
Square Footage 2,417 sqft
Price per Sqft $384
Subdivision Chalet Village North
MLS Listing ID 1197832
Sold Date 09/29/22
Style Chalet
Bedrooms 2
Full Baths 3
HOA Fees $41/ann
Originating Board East Tennessee REALTORS® MLS
Year Built 2019
Lot Size 0.400 Acres
Acres 0.4
Lot Dimensions 43.17X153.25IRR
Property Description
The breathtaking views of the Smoky Mountains are endless and can be seen from almost anywhere in this modern recently built (2019) Chalet featuring beautiful finishes throughout, whether you are in the gorgeous living room with cathedral ceilings or if you find yourself lounging from one of two deck options--the views are magnificent. This has been a permanent residence nestled among short-term rentals. This chalet has the potential to produce an amazing income and can easily accommodate sleeping a minimum of 10-12 people, 2 bedrooms, additional space on the bottom level featuring an bonus room with a full bathroom and a recreation space with a wet bar!! Chalet Village has access to swimming pools and you are only minutes from all of the fun and restaurants in the heart of Gatlinburg.
Location
State TN
County Sevier County - 27
Area 0.4
Rooms
Other Rooms 2nd Rec Room, Great Room, Mstr Bedroom Main Level
Basement Finished
Interior
Interior Features Cathedral Ceiling(s), Island in Kitchen, Walk-In Closet(s)
Heating Central, Heat Pump, Electric
Cooling Central Cooling, Ceiling Fan(s)
Flooring Hardwood
Fireplaces Number 1
Fireplaces Type Gas, Gas Log
Appliance Dishwasher, Disposal, Dryer, Microwave, Range, Refrigerator, Self Cleaning Oven, Smoke Detector, Washer
Heat Source Central, Heat Pump, Electric
Exterior
Exterior Feature Porch - Screened, Deck, Balcony
Parking Features On-Street Parking
Garage Description On-Street Parking
Pool true
Amenities Available Pool
View Mountain View
Garage No
Building
Lot Description Cul-De-Sac
Faces From red light 8 in Pigeon Forge go(R)on 321N 4.3 miles to (R) on Wiley Oakley Drive, then 2.3 miles to (L) on Elm Rd, then 0.1 mile to (R) on Longview Court. Home straight ahead.
Sewer Septic Tank
Water Public
Architectural Style Chalet
Structure Type Cement Siding,Frame
Schools
Middle Schools Pi Beta Phi
High Schools Gatlinburg Pittman
Others
Restrictions Yes
Tax ID 126I D 020.00
Energy Description Electric
Read Less
Want to know what your home might be worth? Contact us for a FREE valuation!

Our team is ready to help you sell your home for the highest possible price ASAP






