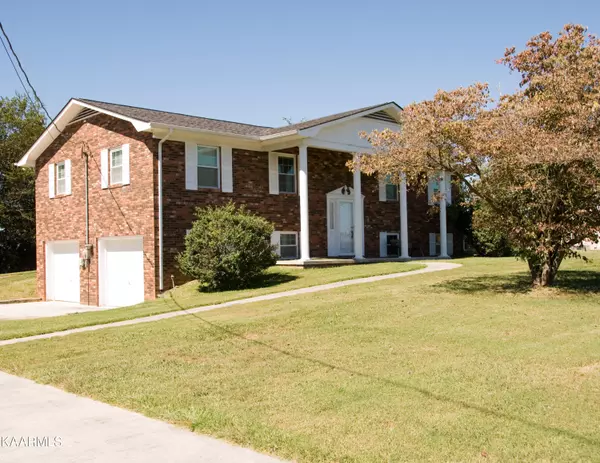$250,000
$250,000
For more information regarding the value of a property, please contact us for a free consultation.
1153 Mountain View DR New Market, TN 37820
3 Beds
3 Baths
2,265 SqFt
Key Details
Sold Price $250,000
Property Type Single Family Home
Sub Type Residential
Listing Status Sold
Purchase Type For Sale
Square Footage 2,265 sqft
Price per Sqft $110
Subdivision West Hills
MLS Listing ID 1208209
Sold Date 11/04/22
Style Traditional
Bedrooms 3
Full Baths 2
Half Baths 1
Originating Board East Tennessee REALTORS® MLS
Year Built 1971
Lot Size 0.680 Acres
Acres 0.68
Lot Dimensions 200x148xIrreg
Property Description
First time offered on market. This classic all brick split-foyer home is situated on a level to slightly rolling over half acre double lot in an established subdivision just minutes from Jefferson City and Cherokee Lake. The insulated windows and HVAC system appear to be under 10 years old and features laminate, tile, and vinyl flooring. Plumbed for central vacuum. Expansive lower-level recreation room with wall-to-wall brick hearth and wood burning fireplace. This is a great home and great opportunity you must see in person to appreciate. Offers must include proof of financial qualification and signed disclosures. Sold as-is, where-is, with no warranties expressed or implied. Verify condition, boundary lines, and approximate measurements independently. Storage shed does not convey.
Location
State TN
County Jefferson County - 26
Area 0.68
Rooms
Other Rooms Basement Rec Room, Mstr Bedroom Main Level
Basement Partially Finished
Interior
Interior Features Eat-in Kitchen
Heating Central, Electric
Cooling Central Cooling
Flooring Laminate, Vinyl, Tile
Fireplaces Number 1
Fireplaces Type Brick, Wood Burning
Fireplace Yes
Heat Source Central, Electric
Exterior
Exterior Feature Windows - Insulated, Patio, Porch - Covered
Parking Features Garage Door Opener, Basement, Side/Rear Entry, Off-Street Parking
Garage Spaces 2.0
Garage Description SideRear Entry, Basement, Garage Door Opener, Off-Street Parking
View Seasonal Mountain
Porch true
Total Parking Spaces 2
Garage Yes
Building
Lot Description Irregular Lot
Faces From Jefferson City take Hwy 11E (Andrew Johnson Hwy) West and turn right on Forest Drive (just past Appalachian Elect Co-Op) into West Hills Subdivision. Take the third left onto Mountain View Drive. The home will be on your left at sign just past Lumbardy Avenue. Please park in driveway.
Sewer Septic Tank
Water Public
Architectural Style Traditional
Structure Type Brick
Schools
High Schools Jefferson County
Others
Restrictions Yes
Tax ID 022M A 028.00
Energy Description Electric
Acceptable Financing New Loan, Cash, Conventional
Listing Terms New Loan, Cash, Conventional
Read Less
Want to know what your home might be worth? Contact us for a FREE valuation!

Our team is ready to help you sell your home for the highest possible price ASAP






