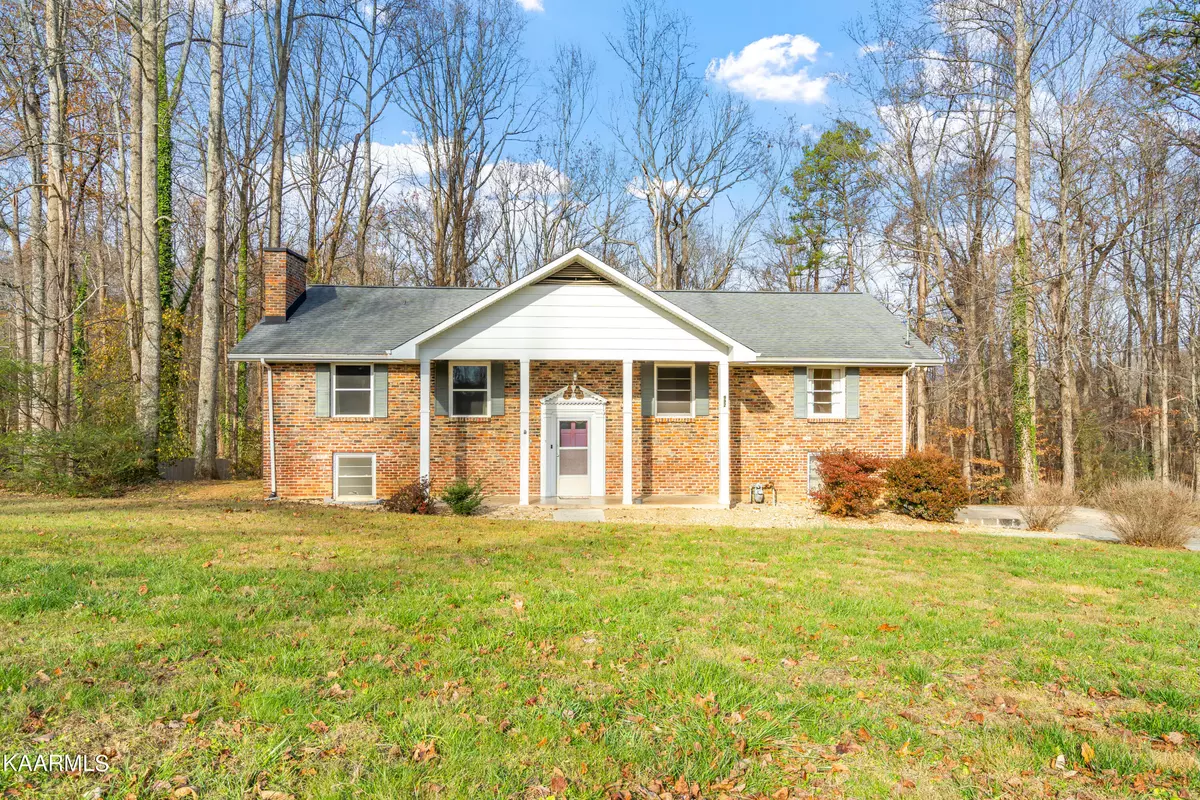$337,500
$325,000
3.8%For more information regarding the value of a property, please contact us for a free consultation.
992 Outer DR Oak Ridge, TN 37830
4 Beds
4 Baths
2,465 SqFt
Key Details
Sold Price $337,500
Property Type Single Family Home
Sub Type Residential
Listing Status Sold
Purchase Type For Sale
Square Footage 2,465 sqft
Price per Sqft $136
Subdivision Oak Hills Estates Sec G
MLS Listing ID 1213012
Sold Date 12/28/22
Style Traditional
Bedrooms 4
Full Baths 3
Half Baths 1
Originating Board East Tennessee REALTORS® MLS
Year Built 1964
Lot Size 0.640 Acres
Acres 0.64
Lot Dimensions 130 X 202.27 IRR
Property Description
ALL BRICK, OPEN FLOOR PLAN, UPDATED KITCHEN! This home has been well loved and cared for and in the family since it was built. Custom kitchen completely remodeled in 2019 and open to the living room. Induction cooktop, double oven, soft close drawers and built in cabinet pantry. Vaulted ceiling, giving you that open, airy feel! No carpet throughout the house...Hardwood, Tile and LVP. 3 bedrooms and 2 full baths upstairs and 1 bedroom and full bath down, perfect for guest or teenagers. Private, wooded and fenced back yard with winter views of the Cumberland Mountains.
Location
State TN
County Roane County - 31
Area 0.64
Rooms
Other Rooms Great Room
Basement Partially Finished
Interior
Interior Features Cathedral Ceiling(s), Eat-in Kitchen
Heating Central, Natural Gas, Electric
Cooling Central Cooling
Flooring Hardwood, Vinyl, Tile
Fireplaces Number 2
Fireplaces Type Other, Gas Log
Fireplace Yes
Appliance Dishwasher, Disposal, Tankless Wtr Htr, Self Cleaning Oven, Refrigerator
Heat Source Central, Natural Gas, Electric
Exterior
Exterior Feature Windows - Wood, Windows - Vinyl, Fenced - Yard, Porch - Covered, Fence - Chain, Deck
Parking Features Attached, Basement, Side/Rear Entry
Garage Spaces 2.0
Garage Description Attached, SideRear Entry, Basement, Attached
View Wooded
Total Parking Spaces 2
Garage Yes
Building
Lot Description Irregular Lot
Faces Oak Ridge Hwy to S. Illinois Ave. Left onto Oak Ridge Turnpike, ~4.5 miles to right on Nebraska Ave. Go 0.5 mile to right on Nebraska. At stop sign, home is straight ahead on W. Outer Drive.
Sewer Public Sewer
Water Public
Architectural Style Traditional
Structure Type Brick,Frame
Others
Restrictions No
Tax ID 009G A 012.00
Energy Description Electric, Gas(Natural)
Read Less
Want to know what your home might be worth? Contact us for a FREE valuation!

Our team is ready to help you sell your home for the highest possible price ASAP






