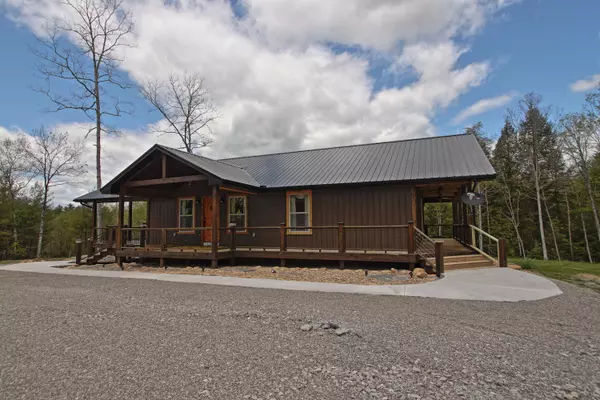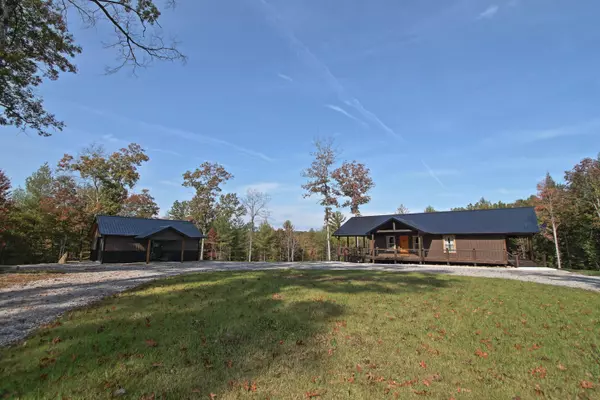$370,000
$379,000
2.4%For more information regarding the value of a property, please contact us for a free consultation.
634 Cowboy WAY Jamestown, TN 38556
2 Beds
2 Baths
1,344 SqFt
Key Details
Sold Price $370,000
Property Type Single Family Home
Sub Type Residential
Listing Status Sold
Purchase Type For Sale
Square Footage 1,344 sqft
Price per Sqft $275
Subdivision Spruce Creek Phase Xxiii
MLS Listing ID 1115356
Sold Date 12/21/20
Style Cabin
Bedrooms 2
Full Baths 2
Originating Board East Tennessee REALTORS® MLS
Year Built 2020
Lot Size 3.260 Acres
Acres 3.26
Lot Dimensions 3.26 acres
Property Description
Simply Cowgirl!!! SPECTACULAR Newly Built CUSTOM home. Equestrians Dream! This amazing home is located on Cowboy Way in Spruce Creek dev adj to Big South Fork Natl Park in TN. Direct trail access. This spacious 1344 sf home has 2 Bdrms 2 custom baths, and gorgeous designer lighting. Enjoy entertaining around the 8'x6.5' custom butcher block island. Floating fireplace w/ granite surround, Custom cabinets, gorgeous granite, custom lighting, stainless steel appliances w/ copper accents, an eye catching tiled kitchen backsplash adds the rustic look of chipped paint, and compete with gorgeous custom window treatments. And of course, a Butlers Pantry, every chef's dream! Ride hard and enjoy a glass of wine beside your 42'' stoned wood burning fireplace on deck.
One of a Kind !!! $389,000.0 This property is 3.26 acres with appoximately 1.75 acres cleared.
This property is maintenance free inside and out. Pet Friendly. The outside of home is maintenance free with metal siding on walls and roof with vinyl soffits. Custom Decking surrounds three sides. The entrance deck is 12'x'16'. The side entry deck is 14'x32' with a built-in Awesome 42" Stone Gas Fireplace. The other side decks are 6'. Practically all the decking is covered.
The 24'x30' 2-Stall Barn is Custom Designed. Easy access with horse trailers to barn and house from circle driveway. Maintenance free siding with accents of burnished slate and black metal. 10'x 10' Covered Entrance coordinated with home design. Gorgeous black entry garage door leading to trailer hookups . More than adequate electrical lighting and outlets. 10'x10' custom stalls with adjacent washing pad. Security lighting on both sides of barn. 2- Trailer RV hookups with 2 dump stations and 750 gallon septic. All designed with in mind sit and relax after a hard days riding.
Location
State TN
County Fentress County - 43
Area 3.26
Rooms
Basement Crawl Space
Dining Room Eat-in Kitchen
Interior
Interior Features Cathedral Ceiling(s), Island in Kitchen, Pantry, Walk-In Closet(s), Eat-in Kitchen
Heating Central, Electric
Cooling Central Cooling
Flooring Laminate, Tile
Fireplaces Number 1
Fireplaces Type Marble, Ventless
Fireplace Yes
Window Features Drapes
Appliance Dishwasher, Dryer, Smoke Detector, Self Cleaning Oven, Refrigerator, Microwave, Washer
Heat Source Central, Electric
Exterior
Exterior Feature Windows - Vinyl, Porch - Covered, Deck, Doors - Storm
Parking Features RV Parking
Carport Spaces 1
Garage Description RV Parking
Amenities Available Clubhouse, Other
View Country Setting, Wooded
Garage No
Building
Lot Description Private, Wooded, Irregular Lot, Level, Rolling Slope
Faces From Jamestown Courthouse head East on Hwy 52, In .4 miles turn left onto US-127. In 2.2 miles turn right onto TN-154. In 8.2 miles turn right onto TN-297E. In 3.4 Miles turn right onto Spruce Creek Drive. In .8 miles turn left onto S Fork Drive. In .7 miles property will be on your right. Sign on Property.
Sewer Septic Tank, Perc Test On File
Water Public
Architectural Style Cabin
Additional Building Barn(s)
Structure Type Aluminum Siding,Brick,Frame
Schools
High Schools Alvin C. York Institute
Others
Restrictions Yes
Tax ID 036 039.30
Energy Description Electric
Acceptable Financing New Loan, Cash, Conventional
Listing Terms New Loan, Cash, Conventional
Read Less
Want to know what your home might be worth? Contact us for a FREE valuation!

Our team is ready to help you sell your home for the highest possible price ASAP





