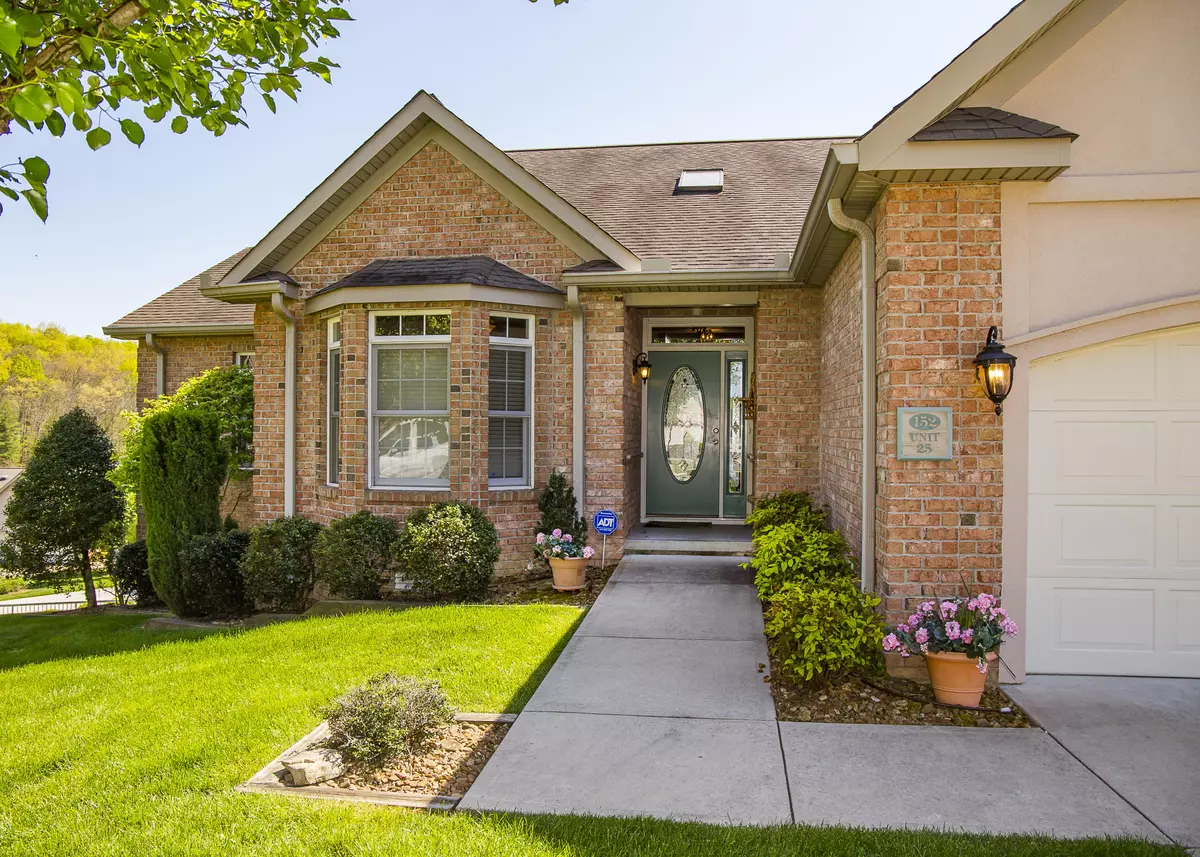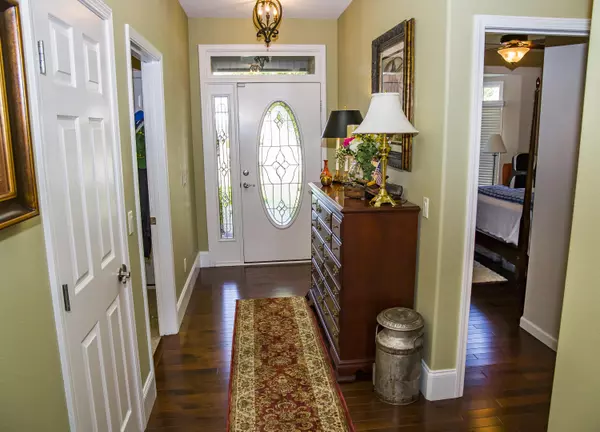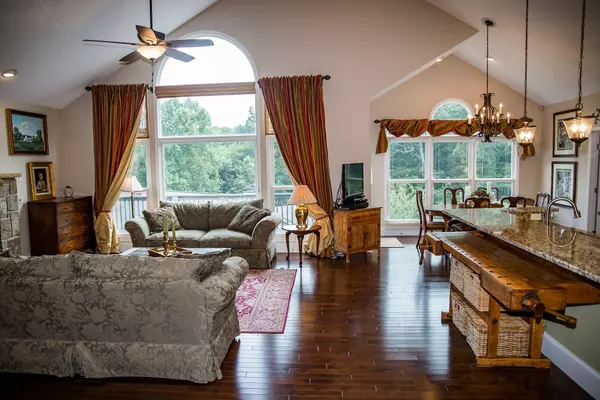$395,000
$399,000
1.0%For more information regarding the value of a property, please contact us for a free consultation.
152 Lafayette TER #25 Crossville, TN 38558
3 Beds
3 Baths
2,938 SqFt
Key Details
Sold Price $395,000
Property Type Condo
Sub Type Condominium
Listing Status Sold
Purchase Type For Sale
Square Footage 2,938 sqft
Price per Sqft $134
Subdivision Glastowbury Pointe Twnhs
MLS Listing ID 1115469
Sold Date 10/30/20
Style Traditional
Bedrooms 3
Full Baths 3
HOA Fees $340/mo
Originating Board East Tennessee REALTORS® MLS
Year Built 2007
Property Description
Spectacular condo in desirable neighborhood. Come and see this unit, nestled in the tree tops! Walk in to the open floor plan boasting huge windows, stone, gas fireplace, and luxurious hardwood floors throughout. This floor plan is spacious and has a sun room, office and master suite all on the main level. The well equipped kitchen has granite counters, stainless appliances, double oven, pantry, and bar top island. Enjoy nature on the trex deck or fish from the dedicated dock that holds your boat as well! Some new additions include the roof (2018), 2 hot water heaters, dishwasher, and washing machine. Huge stand up crawl space with nine foot ceilings perfect for a workshop or storage.
Location
State TN
County Cumberland County - 34
Rooms
Family Room Yes
Other Rooms LaundryUtility, DenStudy, Sunroom, Workshop, Bedroom Main Level, Extra Storage, Breakfast Room, Family Room, Mstr Bedroom Main Level
Basement Crawl Space Sealed, Partially Finished, Slab, Walkout
Interior
Interior Features Cathedral Ceiling(s), Island in Kitchen, Pantry, Walk-In Closet(s)
Heating Heat Pump, Electric
Cooling Central Cooling
Flooring Hardwood, Tile
Fireplaces Number 1
Fireplaces Type Gas Log
Fireplace Yes
Appliance Dishwasher, Disposal, Dryer, Humidifier, Smoke Detector, Self Cleaning Oven, Refrigerator, Microwave, Washer
Heat Source Heat Pump, Electric
Laundry true
Exterior
Exterior Feature Porch - Covered, Deck
Garage Spaces 2.0
View Wooded, Other
Total Parking Spaces 2
Garage Yes
Building
Lot Description Cul-De-Sac, Waterfront Access, Lake Access, Wooded, Golf Community
Faces Peavine to right on 2nd Snead to left on St. George Place to right on St. George Drive to left on Manchester to left on Lafayette to Glastowbury Pointe.
Sewer Public Sewer
Water Public
Architectural Style Traditional
Structure Type Stucco,Wood Siding,Brick,Frame
Others
Restrictions Yes
Tax ID 090f K 005.00
Energy Description Electric
Read Less
Want to know what your home might be worth? Contact us for a FREE valuation!

Our team is ready to help you sell your home for the highest possible price ASAP






