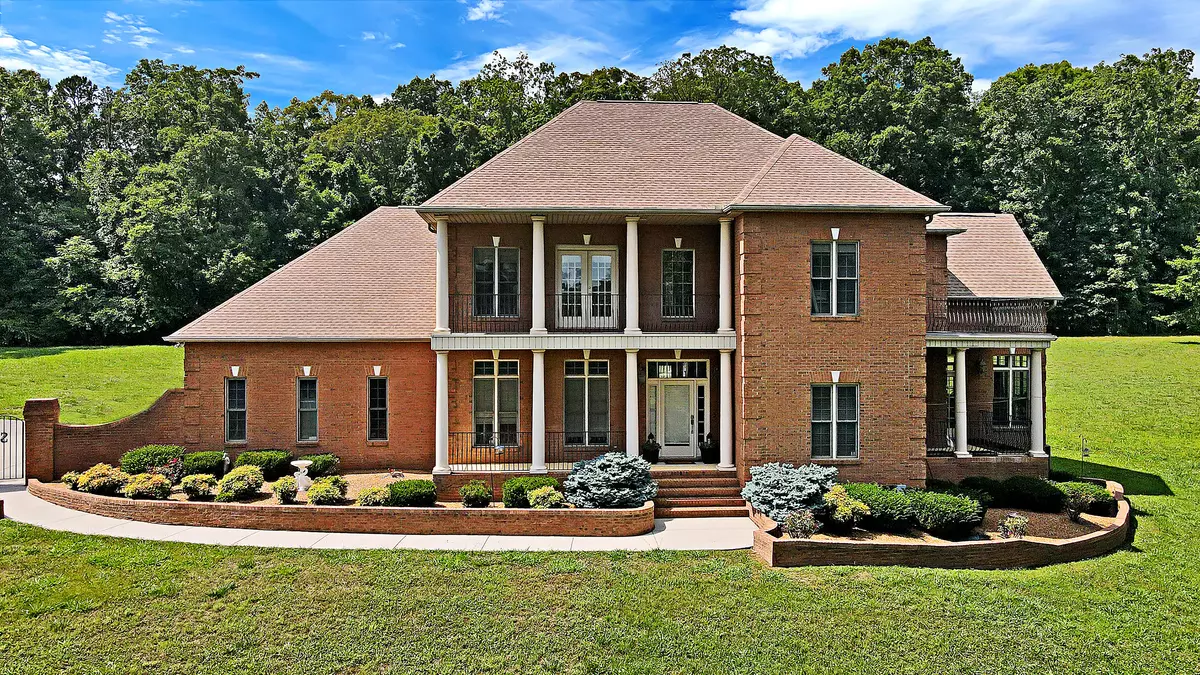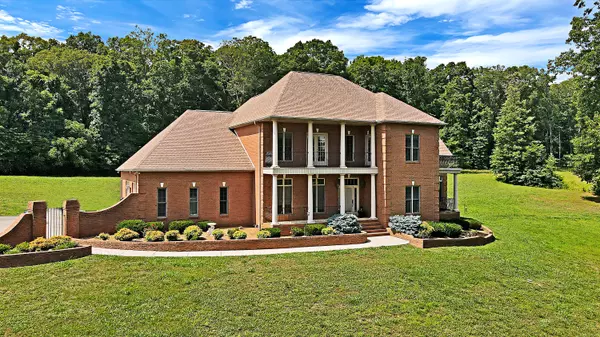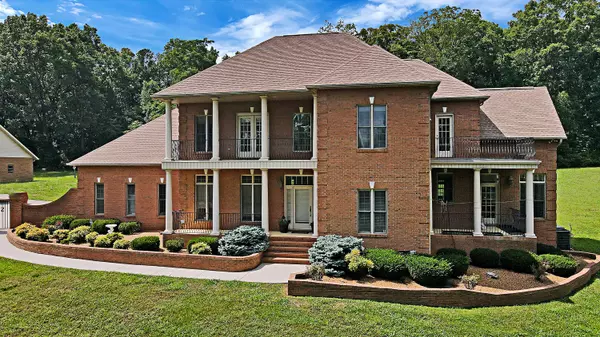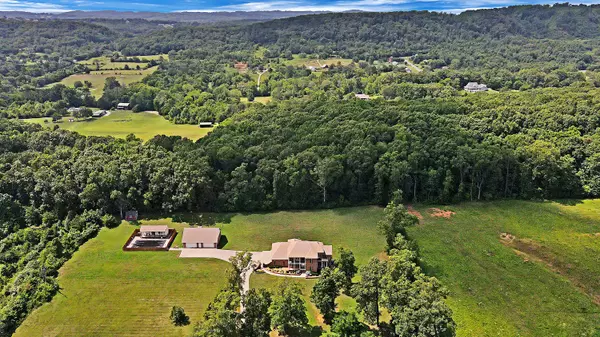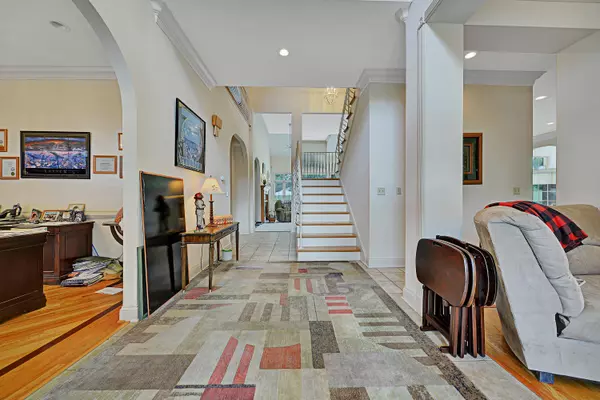$510,111
$599,900
15.0%For more information regarding the value of a property, please contact us for a free consultation.
6409 Rutledge PIKE Knoxville, TN 37924
4 Beds
4 Baths
5,700 SqFt
Key Details
Sold Price $510,111
Property Type Single Family Home
Sub Type Residential
Listing Status Sold
Purchase Type For Sale
Square Footage 5,700 sqft
Price per Sqft $89
Subdivision Billy J & Judy A Smith Property
MLS Listing ID 1121926
Sold Date 03/25/21
Style Traditional
Bedrooms 4
Full Baths 3
Half Baths 1
Originating Board East Tennessee REALTORS® MLS
Year Built 1998
Lot Size 3.980 Acres
Acres 3.98
Lot Dimensions Irregular
Property Description
Everything you want and need is here in this well maintained beautiful brick two story home and spacious property. Convenient location, private setting, almost 4 acres. Open concept living area, master on main and additional bedroom and office. Enjoy the view from your private balconies. Inground pool and pool house with all utilities, could be used as a guest house. All the room you need for vehicles and toys in this 8 car detached garage/workshop in addition to the attached garage. Only county taxes. So much to appreciate you need to see it. 24 hour advance notice needed for showings. Use preferred lender & receive a lender paid credit up to $5000 of borrowers Closing Costs. Bring All Offers. Commercial potential as well. Motivated Seller, Bring Offers.
Location
State TN
County Knox County - 1
Area 3.98
Rooms
Family Room Yes
Other Rooms LaundryUtility, DenStudy, Workshop, Bedroom Main Level, Extra Storage, Family Room, Mstr Bedroom Main Level
Basement Crawl Space
Dining Room Eat-in Kitchen, Formal Dining Area, Breakfast Room
Interior
Interior Features Island in Kitchen, Pantry, Walk-In Closet(s), Eat-in Kitchen
Heating Central, Electric
Cooling Central Cooling
Flooring Carpet, Hardwood, Vinyl, Tile
Fireplaces Number 1
Fireplaces Type Brick, Gas Log
Fireplace Yes
Appliance Dishwasher, Smoke Detector, Refrigerator
Heat Source Central, Electric
Laundry true
Exterior
Exterior Feature Patio, Pool - Swim (Ingrnd), Porch - Covered, Deck, Balcony
Garage Garage Door Opener, Attached, Detached, RV Parking, Side/Rear Entry, Main Level
Garage Spaces 5.0
Garage Description Attached, Detached, RV Parking, SideRear Entry, Garage Door Opener, Main Level, Attached
Porch true
Total Parking Spaces 5
Garage Yes
Building
Lot Description Private, Irregular Lot, Level, Rolling Slope
Faces US-11W N/Rutledge Pike, Left onto Bowman Rd (.80 miles), Left onto Rosewood Rd (450 feet) Left onto Rutledge Pike (0.3 miles)
Sewer Septic Tank
Water Public
Architectural Style Traditional
Structure Type Brick
Schools
Middle Schools Holston
High Schools Gibbs
Others
Restrictions No
Tax ID 060 13115
Energy Description Electric
Read Less
Want to know what your home might be worth? Contact us for a FREE valuation!

Our team is ready to help you sell your home for the highest possible price ASAP


