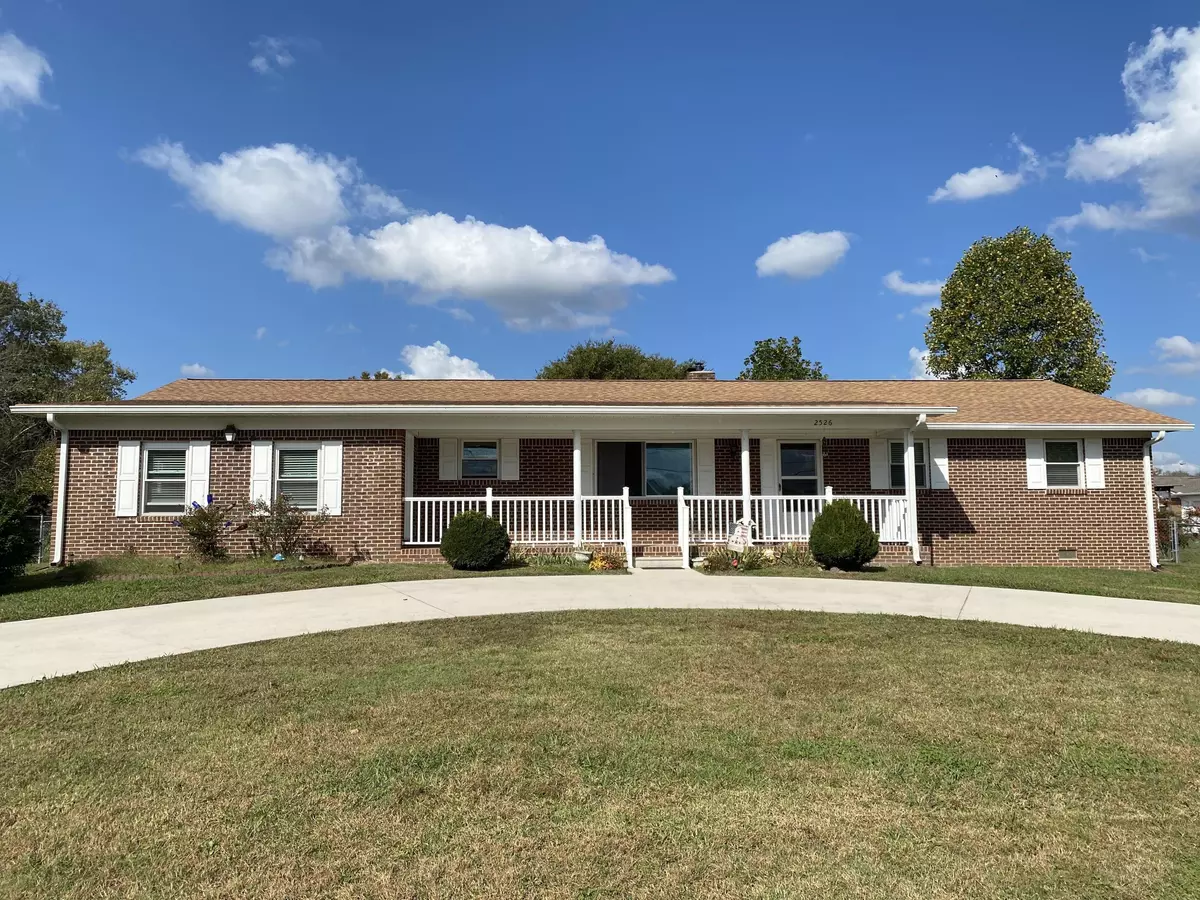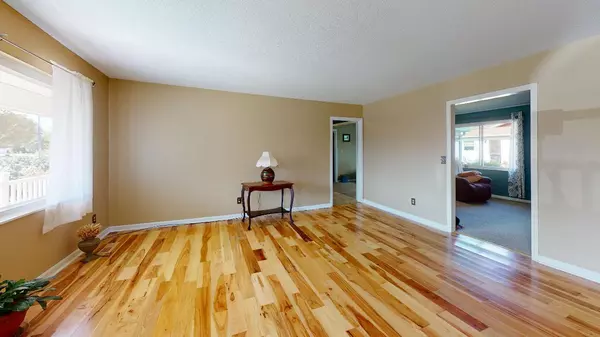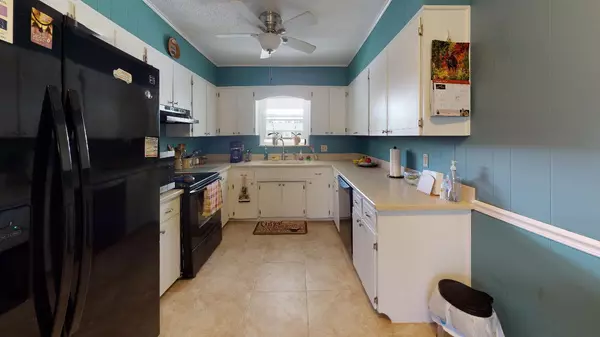$236,500
$239,000
1.0%For more information regarding the value of a property, please contact us for a free consultation.
2526 Burning Tree DR Cleveland, TN 37312
4 Beds
3 Baths
2,160 SqFt
Key Details
Sold Price $236,500
Property Type Single Family Home
Sub Type Residential
Listing Status Sold
Purchase Type For Sale
Square Footage 2,160 sqft
Price per Sqft $109
Subdivision Rolling Hills S D Se
MLS Listing ID 1134430
Sold Date 11/16/20
Style Traditional
Bedrooms 4
Full Baths 3
Originating Board East Tennessee REALTORS®
Year Built 1973
Lot Size 0.380 Acres
Acres 0.38
Lot Dimensions 115X143
Property Description
Still thinking your next move over? This listing will cut out all the noise. Trust me, this 4 bedroom, 3 bath 1-level home will have you ready to pack your bags for move-in day! Say goodbye to overthinking and HELLO to your future home! Classic brick ranch with a fabulous circular driveway, this home has a nice long front porch longing for your rocker. When you walk in you will be greeted by beautiful hardwood floors in a large living room that spills into the kitchen with updated Corian countertops and a den area that hosts the dining room. A brick fireplace complete with gas logs makes the den cozy in the winter, but the wonderful updated windows allow for a refreshing cross breeze during milder seasons. When you walk through this spacious home, you will find 3 bedrooms and 2 baths on on Still thinking your next move over? This listing will cut out all the noise. Trust me, this 4 bedroom, 3 bath 1-level home will have you ready to pack your bags for move-in day! Say goodbye to overthinking and HELLO to your future home! Classic brick ranch with a fabulous circular driveway, this home has a nice long front porch longing for your rocker. When you walk in you will be greeted by beautiful hardwood floors in a large living room that spills into the kitchen with updated Corian countertops and a den area that hosts the dining room. A brick fireplace complete with gas logs makes the den cozy in the winter, but the wonderful updated windows allow for a refreshing cross breeze during milder seasons. When you walk through this spacious home, you will find 3 bedrooms and 2 baths on one end, and then a hidden gem on the other end. A full 1 bedroom apartment with an optional separate entrance replaces what used to be the garage, and now is available for in-laws or income potential. And it also has a fireplace!! Stepping out the back door you will instantly fall in love with an amazing screened-in porch looking out over a large level back yard that is also completely fenced-in. If that isn't enough there are 2 additional outbuildings. The workshop is outfitted with electricity and an additional window unit so you can work in those hot summer days. The crawlspace is fully encapsulated, and there have been a tremendous number of updated in recent years including the roof, HVAC, electric box, and water heater. Don't delay, check this home out today!! Seller is offering a $2500 flooring credit with an acceptable offer!
Location
State TN
County Bradley County - 47
Area 0.38
Rooms
Family Room Yes
Other Rooms Workshop, Addl Living Quarter, Great Room, Family Room, Mstr Bedroom Main Level
Basement Crawl Space
Dining Room Eat-in Kitchen
Interior
Interior Features Eat-in Kitchen
Heating Central, Natural Gas, Electric
Cooling Central Cooling, Ceiling Fan(s)
Flooring Carpet, Hardwood, Vinyl, Tile
Fireplaces Number 2
Fireplaces Type Electric, Brick, Free Standing
Fireplace Yes
Appliance Dishwasher, Dryer, Refrigerator, Washer
Heat Source Central, Natural Gas, Electric
Exterior
Exterior Feature Fenced - Yard, Porch - Covered, Porch - Screened, Fence - Chain, Doors - Storm
Parking Features Main Level, Off-Street Parking
Garage Description Main Level, Off-Street Parking
Garage No
Building
Lot Description Private, Level
Faces From I-75 and 25th St NW head towards Candies Ln NW. Turn left onto Candies Ln. Turn left onto Burning Tree Dr. Home on right.
Sewer Septic Tank
Water Public
Architectural Style Traditional
Additional Building Storage, Workshop
Structure Type Brick
Others
Restrictions No
Tax ID 041A D 009.00
Energy Description Electric, Gas(Natural)
Read Less
Want to know what your home might be worth? Contact us for a FREE valuation!

Our team is ready to help you sell your home for the highest possible price ASAP





