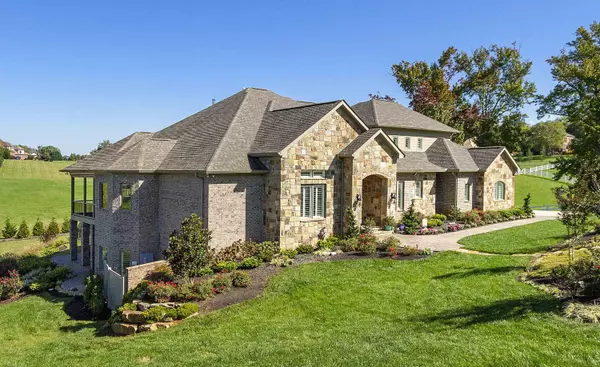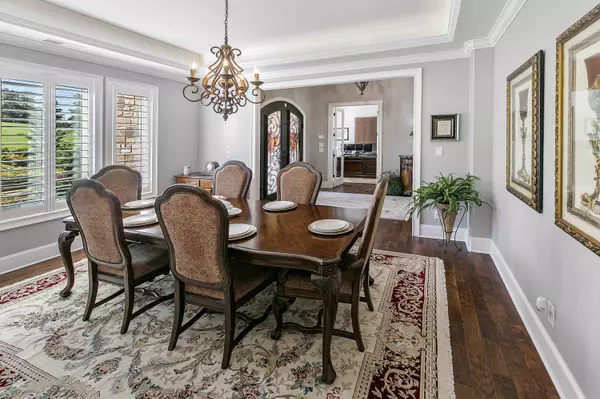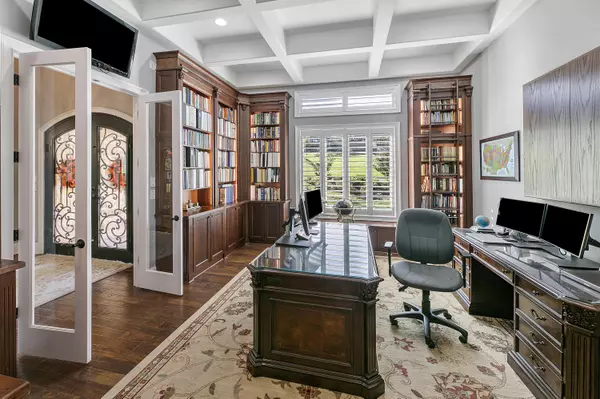$2,100,000
$1,949,000
7.7%For more information regarding the value of a property, please contact us for a free consultation.
3624 Jackson Pointe DR Louisville, TN 37777
5 Beds
6 Baths
8,181 SqFt
Key Details
Sold Price $2,100,000
Property Type Single Family Home
Sub Type Residential
Listing Status Sold
Purchase Type For Sale
Square Footage 8,181 sqft
Price per Sqft $256
Subdivision The Pointe At Jackson Bend
MLS Listing ID 1132418
Sold Date 03/31/21
Style Traditional
Bedrooms 5
Full Baths 5
Half Baths 1
HOA Fees $79/qua
Originating Board East Tennessee REALTORS® MLS
Year Built 2018
Lot Size 1.270 Acres
Acres 1.27
Property Description
This beautiful custom lake front home was built in 2018 with careful attention to every detail. The main level has soaring ceilings, a private office, formal dining room, open concept great room with stacked stone fireplace. The kitchen has beautiful white cabinets accented with a wood island, top of the line stainless steel appliances including a 6 burner JennAir stove top with griddle, double convection ovens with warming drawer, and quartz and granite counter tops. There are two suites on the main level- take your pick! The main owner's suite has a private balcony with views of the water, trey ceiling, and a gorgeous bathroom! The ensuite bathroom has a separate soaking tub, separate vanities, and a massive, beautifully tiled walk-in shower with an electronic wall mounted keypad to set the faucet to your perfect water temperature. The lower level offers a media room with kitchenette, two additional bedrooms (one currently being used as an exercise room) 2 full bathrooms, and a den. One of the best parts of living on the lake is being outside! This home offers plenty of outdoor living and entertaining space! There is a beautiful pool with sun shelf, a spa, outdoor lighting, Hayward electronic pool controls with app, and propane fire pots. The dock offers a dual motor lift, slip for a 25' pontoon boat, and two jet ski ramps. There is so much more!!
Location
State TN
County Blount County - 28
Area 1.27
Rooms
Other Rooms Basement Rec Room, LaundryUtility, DenStudy, Workshop, Addl Living Quarter, Bedroom Main Level, Extra Storage, Breakfast Room, Great Room, Mstr Bedroom Main Level, Split Bedroom
Basement Finished, Walkout
Dining Room Eat-in Kitchen
Interior
Interior Features Dry Bar, Island in Kitchen, Pantry, Walk-In Closet(s), Wet Bar, Eat-in Kitchen
Heating Central, Propane, Zoned, Electric
Cooling Central Cooling, Ceiling Fan(s)
Flooring Carpet, Hardwood, Tile
Fireplaces Number 1
Fireplaces Type Stone, Insert, Gas Log
Fireplace Yes
Appliance Backup Generator, Dishwasher, Disposal, Gas Stove, Tankless Wtr Htr, Smoke Detector, Self Cleaning Oven, Security Alarm, Microwave
Heat Source Central, Propane, Zoned, Electric
Laundry true
Exterior
Exterior Feature Window - Energy Star, Fenced - Yard, Pool - Swim (Ingrnd), Porch - Covered, Porch - Screened, Prof Landscaped, Cable Available (TV Only), Doors - Energy Star, Dock
Parking Features Garage Door Opener, Attached, Basement, Side/Rear Entry, Main Level
Garage Spaces 5.0
Garage Description Attached, SideRear Entry, Basement, Garage Door Opener, Main Level, Attached
View Lake
Total Parking Spaces 5
Garage Yes
Building
Lot Description Cul-De-Sac, Waterfront Access, Lakefront, Lake Access, Current Dock Permit on File, Level, Rolling Slope
Faces Take US-129 S to TN-333 S/Topside Rd, continue on TN-333 S/Topside Rd. Take Rankin Ferry Loop to Jackson Pointe Dr in Louisville.
Sewer Septic Tank
Water Public
Architectural Style Traditional
Structure Type Stucco,Brick,Frame
Others
HOA Fee Include Trash
Restrictions Yes
Tax ID 016 001.73
Energy Description Electric, Propane
Acceptable Financing New Loan, Cash, Conventional
Listing Terms New Loan, Cash, Conventional
Read Less
Want to know what your home might be worth? Contact us for a FREE valuation!

Our team is ready to help you sell your home for the highest possible price ASAP






