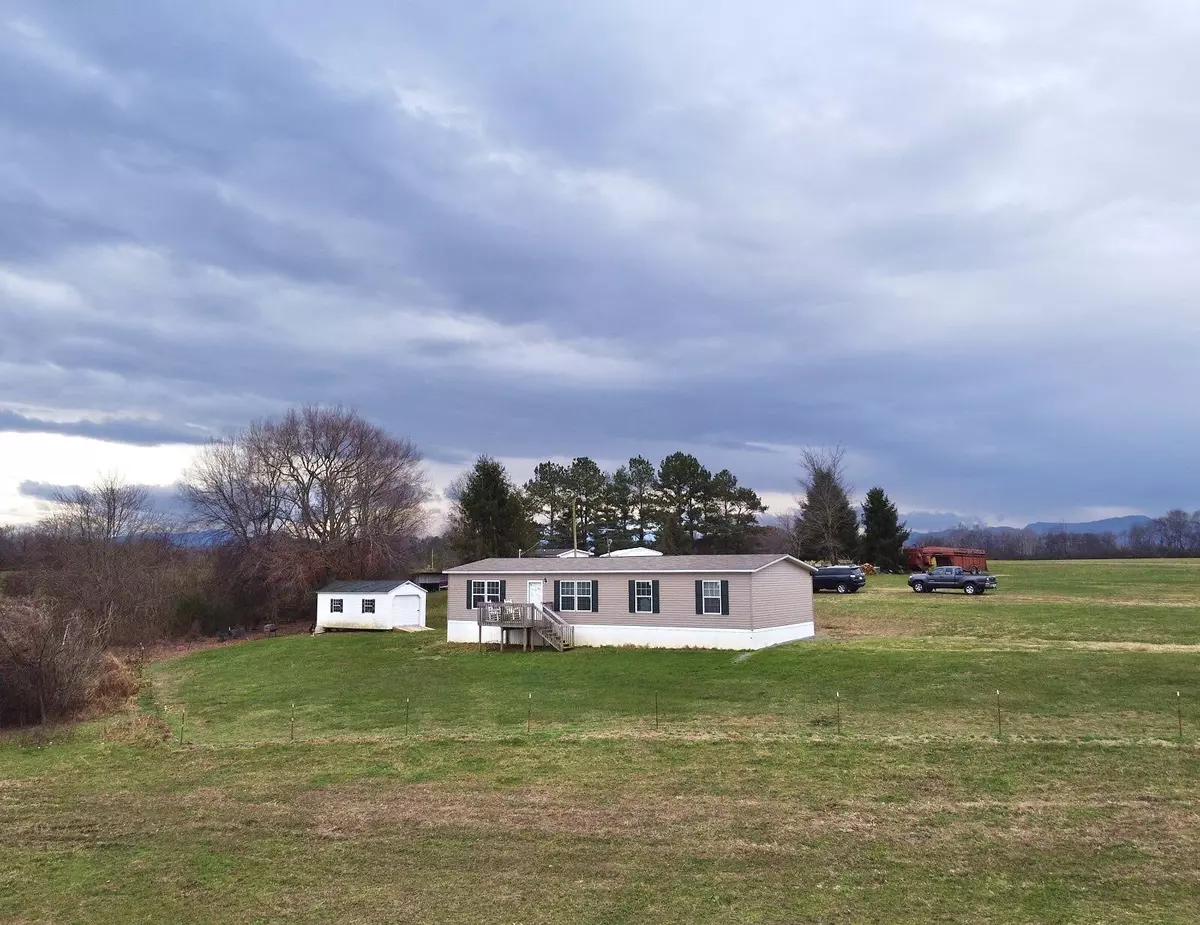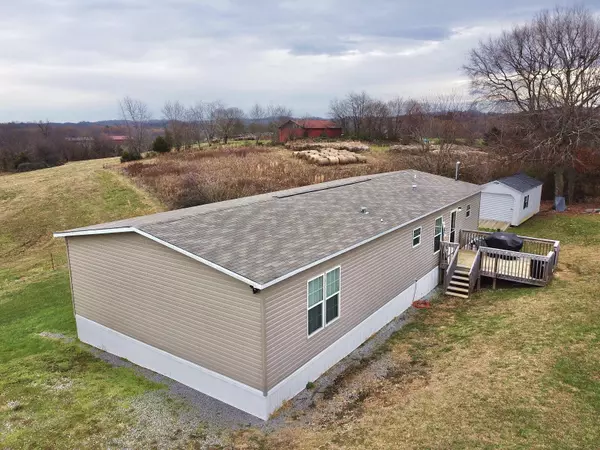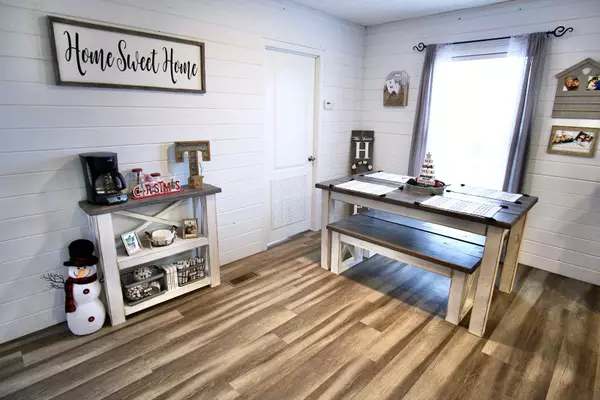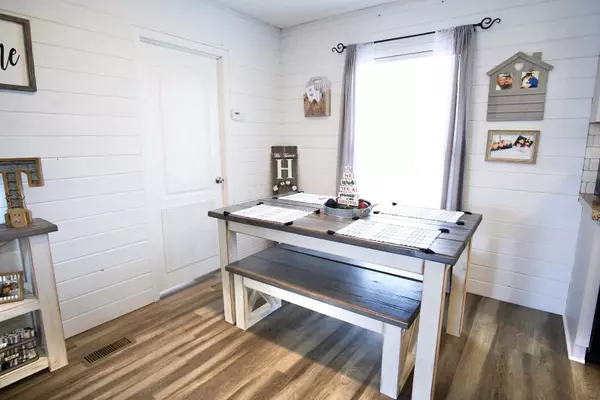$121,000
$126,000
4.0%For more information regarding the value of a property, please contact us for a free consultation.
354 Haney Branch Rd Newport, TN 37821
3 Beds
2 Baths
1,680 SqFt
Key Details
Sold Price $121,000
Property Type Single Family Home
Sub Type Residential
Listing Status Sold
Purchase Type For Sale
Square Footage 1,680 sqft
Price per Sqft $72
MLS Listing ID 1137728
Sold Date 12/30/20
Style Manufactured
Bedrooms 3
Full Baths 2
Originating Board East Tennessee REALTORS® MLS
Year Built 2017
Lot Size 1.050 Acres
Acres 1.05
Property Description
First time ever on the market. This newly renovated 3 bedroom 2 bathroom double wide located on 1 unrestricted acre is sure to please. With the extra space and extra den area there's plenty of room for entertainment. Enjoy the farm house style living surrounded by farm land with Mountain View's. Conveniently located to both Newport and Morristown with all your shopping needs. Also 40 minutes from the Great Smokey Mountains.
Location
State TN
County Cocke County - 39
Area 1.05
Rooms
Family Room Yes
Other Rooms LaundryUtility, DenStudy, Extra Storage, Family Room, Mstr Bedroom Main Level
Basement Crawl Space
Dining Room Breakfast Bar, Eat-in Kitchen
Interior
Interior Features Island in Kitchen, Walk-In Closet(s), Breakfast Bar, Eat-in Kitchen
Heating Central, Heat Pump
Cooling Central Cooling, Ceiling Fan(s)
Flooring Laminate, Carpet, Vinyl
Fireplaces Type None, Other
Fireplace No
Appliance Dishwasher, Refrigerator, Microwave
Heat Source Central, Heat Pump
Laundry true
Exterior
Exterior Feature Window - Energy Star, Windows - Vinyl, Deck, Cable Available (TV Only), Balcony
Parking Features None
View Mountain View, Wooded
Garage No
Building
Lot Description Corner Lot, Irregular Lot, Rolling Slope
Faces From i40 E take exit 432A, turn left at red light, 4.2 miles take a left onto McMahan Ave, 2.1 miles turn left onto Hwy 160, 2.6 miles turn left onto Red Hill Rd, .5 miles turn left onto Haney Branch Rd, .7 destination is on your left. (or take first road on left onto Chilton Rd and house is about 1 mile on right) Is GPS friendly!
Sewer Septic Tank
Water Shared Well
Architectural Style Manufactured
Additional Building Storage
Structure Type Vinyl Siding,Other
Others
Restrictions No
Tax ID 022.37
Acceptable Financing Cash, Conventional
Listing Terms Cash, Conventional
Read Less
Want to know what your home might be worth? Contact us for a FREE valuation!

Our team is ready to help you sell your home for the highest possible price ASAP






