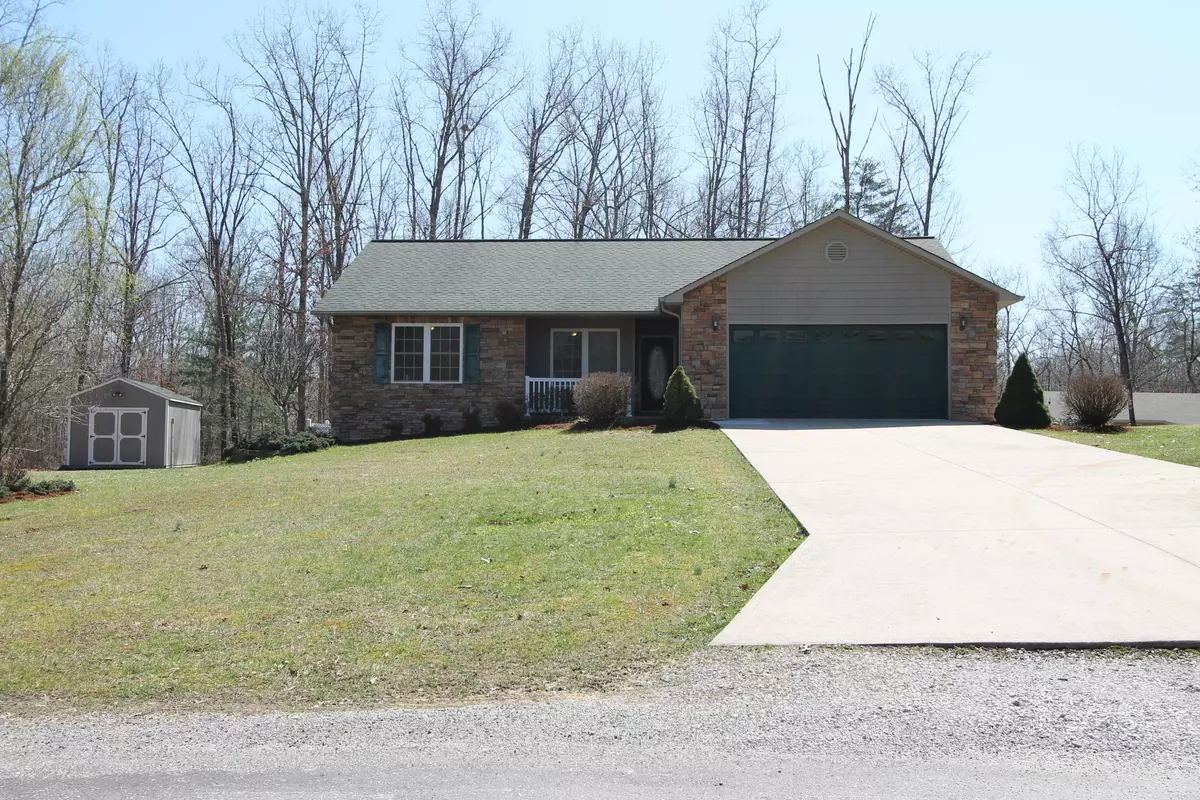$201,500
$179,900
12.0%For more information regarding the value of a property, please contact us for a free consultation.
1014 Ackia DR Crossville, TN 38572
3 Beds
2 Baths
1,358 SqFt
Key Details
Sold Price $201,500
Property Type Single Family Home
Sub Type Residential
Listing Status Sold
Purchase Type For Sale
Square Footage 1,358 sqft
Price per Sqft $148
Subdivision Comanche
MLS Listing ID 1146365
Sold Date 05/10/21
Style Traditional
Bedrooms 3
Full Baths 2
HOA Fees $15/ann
Originating Board East Tennessee REALTORS® MLS
Year Built 2006
Lot Dimensions 50 X 173.48 IRR
Property Description
Home qualifies for 100% financing! This beautiful 3 Bedroom 2 Bath home sits on 2 huge lots. It features an open floor plan with the bedrooms on opposite ends of the home. The huge 12x20 storage building with power stays with the home. The open concept is great for hosting friends and family for events. Enjoy grilling up some steaks just in time for summer on the back deck! Home's like this never last long in this market. Showings to start Friday 3/26.
We are in Multiple Offers: Sellers Requests Highest & Best by 2pm. 03/27/21- Please allow till 6pm. on 03/27/21 for Seller Response.
Location
State TN
County Cumberland County - 34
Rooms
Other Rooms LaundryUtility, Mstr Bedroom Main Level, Split Bedroom
Basement Crawl Space
Interior
Interior Features Walk-In Closet(s), Eat-in Kitchen
Heating Central, Natural Gas, Electric
Cooling Central Cooling, Ceiling Fan(s)
Flooring Laminate, Carpet, Hardwood
Fireplaces Number 1
Fireplaces Type Stone, Gas Log
Fireplace Yes
Appliance Dishwasher, Smoke Detector, Self Cleaning Oven, Microwave
Heat Source Central, Natural Gas, Electric
Laundry true
Exterior
Exterior Feature Windows - Insulated, Deck, Cable Available (TV Only)
Parking Features Garage Door Opener, Attached, Main Level
Garage Spaces 2.0
Garage Description Attached, Garage Door Opener, Main Level, Attached
Pool true
Amenities Available Clubhouse, Golf Course, Playground, Recreation Facilities, Security, Pool, Tennis Court(s)
Total Parking Spaces 2
Garage Yes
Building
Lot Description Golf Community, Irregular Lot, Rolling Slope
Faces Lantana Road to left on Dunbar Road, to left on Ackia Drive, 1st home on the right.
Sewer Septic Tank
Water Public
Architectural Style Traditional
Additional Building Workshop
Structure Type Stone,Vinyl Siding,Frame
Others
Restrictions Yes
Tax ID 137M D 007.00
Energy Description Electric, Gas(Natural)
Read Less
Want to know what your home might be worth? Contact us for a FREE valuation!

Our team is ready to help you sell your home for the highest possible price ASAP






