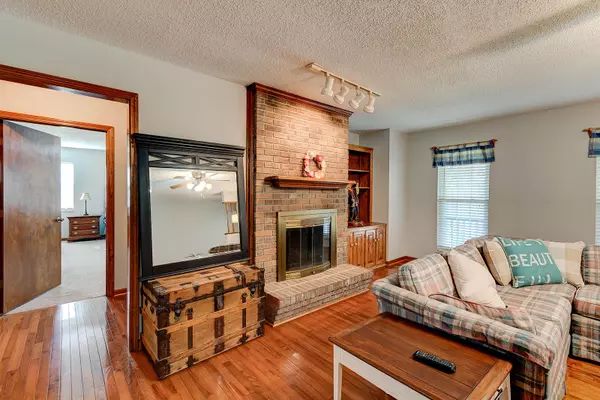$350,000
$325,000
7.7%For more information regarding the value of a property, please contact us for a free consultation.
3848 Dovefield CT Louisville, TN 37777
3 Beds
3 Baths
2,195 SqFt
Key Details
Sold Price $350,000
Property Type Single Family Home
Sub Type Residential
Listing Status Sold
Purchase Type For Sale
Square Footage 2,195 sqft
Price per Sqft $159
Subdivision Meadowlands
MLS Listing ID 1148752
Sold Date 05/21/21
Style Traditional
Bedrooms 3
Full Baths 2
Half Baths 1
Originating Board East Tennessee REALTORS® MLS
Year Built 1992
Lot Size 1.200 Acres
Acres 1.2
Lot Dimensions 340 X 216.32 XIRR
Property Description
One owner, well maintained home. Ranch style offers 3 bedrooms & 2 1/2 baths. Spacious Living Room w/wood burning fireplace. Large open kitchen w/breakfast bar & dining area. Kitchen opens to screen porch that overlooks private patio and backyard. Hardwood throughout living areas. Carpet in bedrooms. New roof & gutters 2012, windows 2018, front porch new railings 2018, interior paint 2018.
Location
State TN
County Blount County - 28
Area 1.2
Rooms
Other Rooms LaundryUtility, Bedroom Main Level, Extra Storage, Mstr Bedroom Main Level, Split Bedroom
Basement Crawl Space, Walkout
Dining Room Breakfast Bar, Eat-in Kitchen
Interior
Interior Features Island in Kitchen, Walk-In Closet(s), Breakfast Bar, Eat-in Kitchen
Heating Central, Oil, Electric
Cooling Central Cooling, Ceiling Fan(s)
Flooring Carpet, Hardwood, Tile
Fireplaces Number 1
Fireplaces Type Brick, Wood Burning
Fireplace Yes
Appliance Dishwasher, Disposal, Dryer, Smoke Detector, Self Cleaning Oven, Refrigerator, Microwave, Washer
Heat Source Central, Oil, Electric
Laundry true
Exterior
Exterior Feature Window - Energy Star, Windows - Vinyl, Patio, Porch - Covered, Porch - Screened
Parking Features Garage Door Opener, Attached, Side/Rear Entry, Main Level
Garage Spaces 2.0
Garage Description Attached, SideRear Entry, Garage Door Opener, Main Level, Attached
Porch true
Total Parking Spaces 2
Garage Yes
Building
Lot Description Cul-De-Sac, Private, Wooded
Faces Topside Rd to Wright Ferry Rd * Left onto Rosemont Cirlce *Right onto Dovefield Ct *Home on right
Sewer Public Sewer
Water Public
Architectural Style Traditional
Structure Type Brick,Block,Frame
Others
Restrictions Yes
Tax ID 008N B 034.00 000
Energy Description Oil, Electric
Read Less
Want to know what your home might be worth? Contact us for a FREE valuation!

Our team is ready to help you sell your home for the highest possible price ASAP






