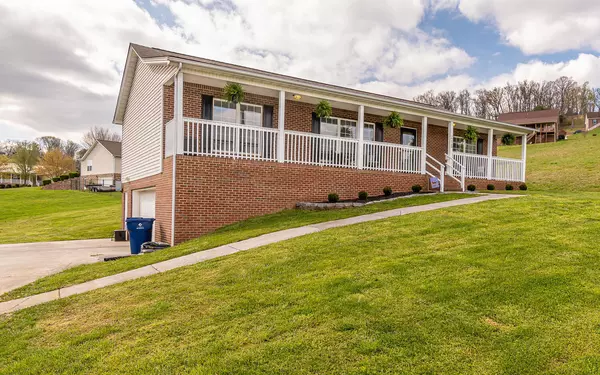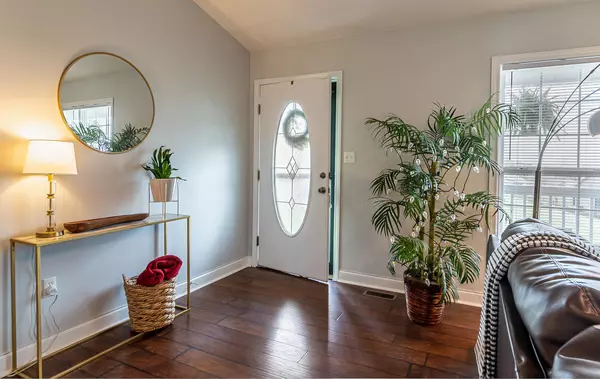$229,900
$229,900
For more information regarding the value of a property, please contact us for a free consultation.
215 Grand Valley DR Talbott, TN 37877
3 Beds
2 Baths
1,512 SqFt
Key Details
Sold Price $229,900
Property Type Single Family Home
Sub Type Residential
Listing Status Sold
Purchase Type For Sale
Square Footage 1,512 sqft
Price per Sqft $152
Subdivision Grandeur View Phase Ii
MLS Listing ID 1148430
Sold Date 04/30/21
Style Traditional
Bedrooms 3
Full Baths 2
Originating Board East Tennessee REALTORS® MLS
Year Built 2002
Lot Size 0.550 Acres
Acres 0.55
Lot Dimensions F=121' L=168' B=166' R=226'
Property Description
Basement ranch with incredible view, covered front porch, split bedroom plan, full unfinished basement, concrete driveway, close it Exit 4 @ I-81 (approx 2 miles) also to new Lakeway Christian Academy.
Location
State TN
County Jefferson County - 26
Area 0.55
Rooms
Basement Unfinished
Interior
Interior Features Eat-in Kitchen
Heating Central, Propane, Electric
Cooling Central Cooling
Flooring Hardwood, Tile
Fireplaces Number 1
Fireplaces Type Gas Log
Fireplace Yes
Appliance Dishwasher, Refrigerator, Microwave
Heat Source Central, Propane, Electric
Exterior
Exterior Feature Windows - Vinyl, Porch - Covered, Deck
Parking Features Garage Door Opener, Other, Basement
Garage Spaces 4.0
Garage Description Basement, Garage Door Opener
View Mountain View, Country Setting
Total Parking Spaces 4
Garage Yes
Building
Faces I-40 E, I-81 N, Exit 4, L Roy Messer Hwy 5/10 mile, L Valley Home (Hwy 66) 4/10 mile, R S Chucky Pike 6/10 mile, R Scenic View 1/10 mile (entering Grandeur View), R Grand Valley 200' home on Left.
Sewer Septic Tank
Water Public
Architectural Style Traditional
Structure Type Vinyl Siding,Brick,Frame
Schools
Middle Schools White Pine
High Schools Jefferson County
Others
Restrictions Yes
Tax ID 026K B 007.00 000
Energy Description Electric, Propane
Acceptable Financing Cash, Conventional
Listing Terms Cash, Conventional
Read Less
Want to know what your home might be worth? Contact us for a FREE valuation!

Our team is ready to help you sell your home for the highest possible price ASAP






